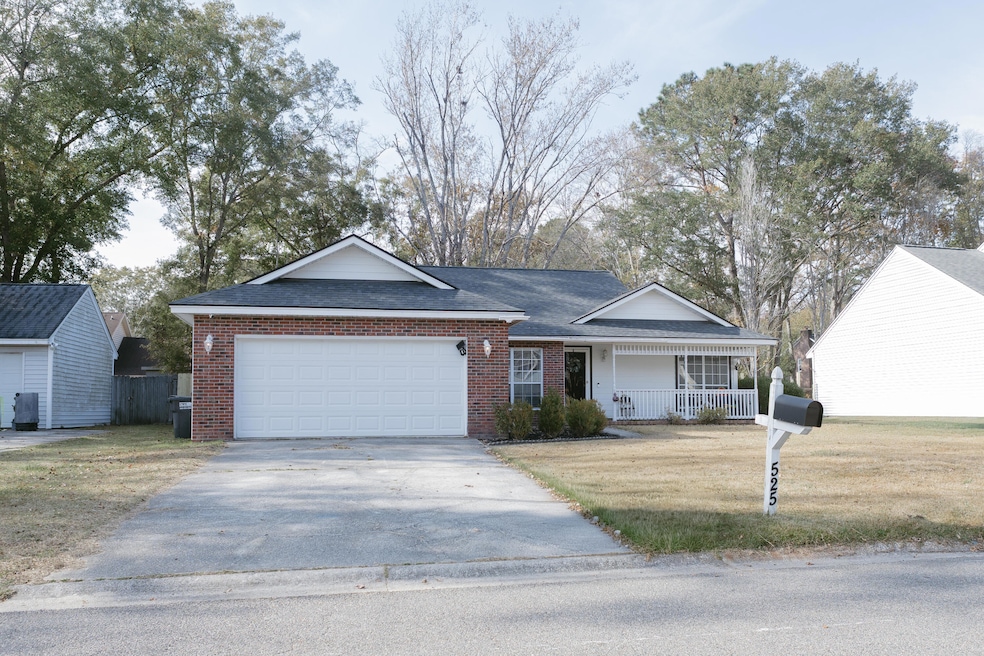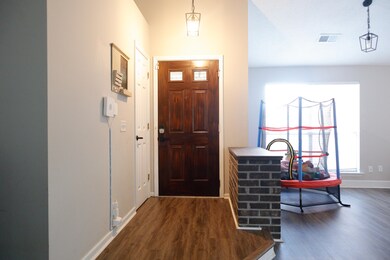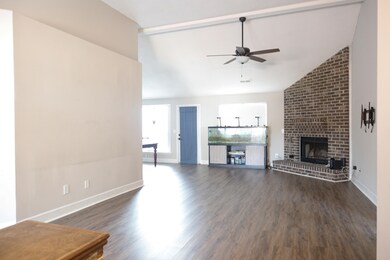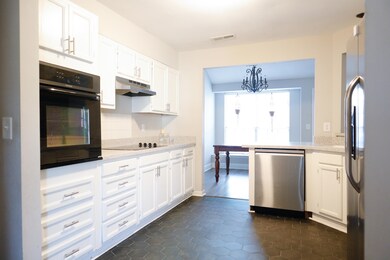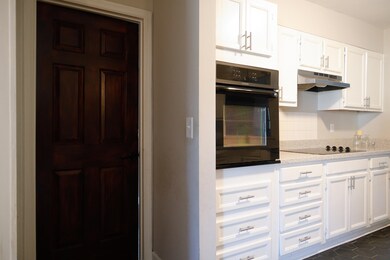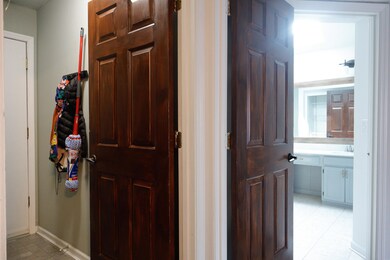525 Laurel Ridge Rd North Charleston, SC 29418
Estimated payment $2,457/month
Highlights
- Deck
- Cathedral Ceiling
- Formal Dining Room
- Fort Dorchester High School Rated A-
- Home Office
- Skylights
About This Home
Discover the home you've been waiting for at 525 N Laurel Ridge Road..where comfort, style, and everyday convenience come together with intention.This beautifully appointed North Charleston residence delivers the perfect blend of modern upgrades and timeless charm, creating a living experience that feels effortless from the moment you step inside.Thoughtfully designed with an open, airy layout, this home features expansive living spaces, refined finishes, and abundant natural light. The kitchen stands as the heart of the home. Spacious bedrooms offer privacy and tranquility, while the primary suite provides a peaceful retreat to unwind after long days.Situated in a highly desired North Charleston community, you'll love being just minutes from shopping, dining, and local amenities.
Home Details
Home Type
- Single Family
Year Built
- Built in 1989
Lot Details
- 9,148 Sq Ft Lot
- Wood Fence
- Level Lot
Parking
- 2 Car Attached Garage
- Garage Door Opener
- Off-Street Parking
Home Design
- Brick Exterior Construction
- Slab Foundation
- Architectural Shingle Roof
- Vinyl Siding
Interior Spaces
- 1,736 Sq Ft Home
- 1-Story Property
- Cathedral Ceiling
- Ceiling Fan
- Skylights
- Entrance Foyer
- Family Room with Fireplace
- Living Room with Fireplace
- Formal Dining Room
- Home Office
- Utility Room
Kitchen
- Built-In Electric Oven
- Electric Cooktop
- Microwave
- Dishwasher
- Disposal
Flooring
- Carpet
- Vinyl
Bedrooms and Bathrooms
- 3 Bedrooms
- Walk-In Closet
- 2 Full Bathrooms
- Garden Bath
Laundry
- Laundry Room
- Washer and Electric Dryer Hookup
Outdoor Features
- Deck
- Rain Gutters
- Front Porch
Schools
- Windsor Hill Elementary School
- River Oaks Middle School
- Ft. Dorchester High School
Utilities
- Forced Air Heating and Cooling System
- Heat Pump System
Community Details
- Archdale Subdivision
Map
Home Values in the Area
Average Home Value in this Area
Tax History
| Year | Tax Paid | Tax Assessment Tax Assessment Total Assessment is a certain percentage of the fair market value that is determined by local assessors to be the total taxable value of land and additions on the property. | Land | Improvement |
|---|---|---|---|---|
| 2025 | $6,845 | $18,566 | $4,800 | $13,766 |
| 2024 | $6,704 | $18,566 | $4,800 | $13,766 |
| 2023 | $6,704 | $8,255 | $1,800 | $6,455 |
| 2022 | $1,534 | $8,260 | $1,800 | $6,460 |
| 2021 | $1,534 | $8,260 | $1,800 | $6,460 |
| 2020 | $1,420 | $8,255 | $1,800 | $6,455 |
| 2019 | $1,375 | $8,255 | $1,800 | $6,455 |
| 2018 | $1,023 | $5,970 | $1,000 | $4,970 |
| 2017 | $1,017 | $5,970 | $1,000 | $4,970 |
| 2016 | $1,007 | $5,970 | $1,000 | $4,970 |
| 2015 | $1,004 | $5,970 | $1,000 | $4,970 |
| 2014 | -- | $150,765 | $0 | $0 |
Property History
| Date | Event | Price | List to Sale | Price per Sq Ft | Prior Sale |
|---|---|---|---|---|---|
| 11/28/2025 11/28/25 | For Sale | $358,500 | +15.6% | $207 / Sq Ft | |
| 07/05/2023 07/05/23 | Sold | $310,000 | +3.3% | $179 / Sq Ft | View Prior Sale |
| 06/01/2023 06/01/23 | For Sale | $300,000 | +44.2% | $173 / Sq Ft | |
| 06/27/2018 06/27/18 | Sold | $208,060 | 0.0% | $120 / Sq Ft | View Prior Sale |
| 05/28/2018 05/28/18 | Pending | -- | -- | -- | |
| 05/18/2018 05/18/18 | For Sale | $208,060 | -- | $120 / Sq Ft |
Purchase History
| Date | Type | Sale Price | Title Company |
|---|---|---|---|
| Deed | $208,060 | None Available | |
| Deed | $208,060 | None Available | |
| Deed | $129,000 | -- | |
| Deed | $119,500 | -- |
Mortgage History
| Date | Status | Loan Amount | Loan Type |
|---|---|---|---|
| Open | $204,232 | FHA | |
| Closed | $204,232 | FHA |
Source: CHS Regional MLS
MLS Number: 25031418
APN: 181-11-10-039
- 106 Botany Bay Blvd
- 110 Bindon Cir
- 116 Palmetto Bluff Dr
- 113 Broadmarsh Ct
- 112 Mansfield Blvd
- 7945 Edgebrook Cir Unit G
- 7945 Edgebrook Cir Unit 2310
- 7950 Parklane Ct Unit C
- 7951 Cricket Ct Unit 403
- 7955 Timbercreek Ln Unit 1807 (G)
- 7935 Edgebrook Cir Unit 2202
- 106 Scottswood Dr
- 7945 Parklane Ct Unit E
- 7945 Parklane Ct Unit 901
- 7945 Parklane Ct Unit C
- 7920 Parklane Ct Unit A
- 116 Excaliber Place
- 7911 Windfern Ct Unit 1502
- 7943 Vermont Rd
- 104 Excaliber Place
- 7945 Timbercreek Ln Unit 1705
- 7945 Edgebrook Cir Unit B
- 7987 Vermont Rd Unit E2
- 7898 Montview Rd
- 4745 Skillmaster Ct
- 7861 Montview Rd
- 7884 Rocky Mount Rd
- 7900 Rocky Mount Rd
- 7744 Rosin Dr
- 8064 Reagan Way
- 8049 Reagan Way
- 7856 High Maple Cir
- 8032 Reagan Way
- 7753 Eagle Lake Rd
- 5343 Tidewater Dr
- 4650 Crescent Pointe Dr
- 8439 Dorchester Rd
- 7624 High Maple Cir
- 7600 High Maple Cir
- 4136 Ashley River Rd
