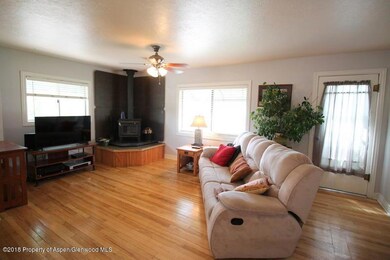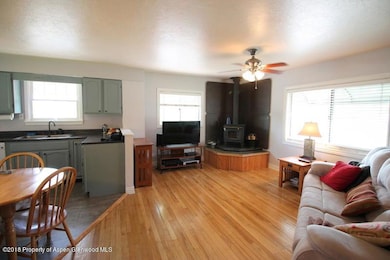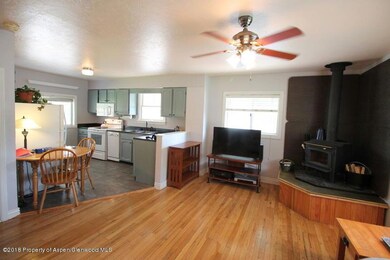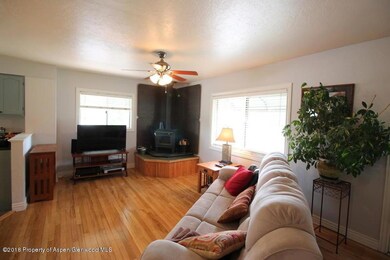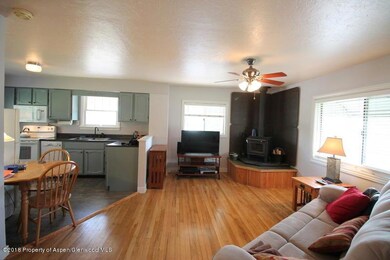
Highlights
- Green Building
- Main Floor Primary Bedroom
- Landscaped with Trees
- Wood Burning Stove
- Patio
- Forced Air Heating System
About This Home
As of October 2024Very well maintained 2 bedroom, 2 bath home with an absolutely delightful yard and a 2 car garage. Located on the East end of town, (great location for commuting to Steamboat) this home features an updated kitchen with new appliances and flooring, original hard wood floors on the main level, wood burning stove, newer paint, light fixtures, & fans, large pantry area, both bedrooms are very nicely sized and have walk-in closets, large laundry room, lots of extra storage in this home, covered patio out back, very well maintained & lovely fenced front and back yard, mature trees, covered patio, 2 car garage with concrete floor, 220, & work room, & extra covered storage at the back of the garage. Well maintained and many nice features! Call today to schedule a showing!
Last Agent to Sell the Property
Country Living Realty Brokerage Phone: (970) 824-0223 License #ER100047576 Listed on: 06/14/2018
Home Details
Home Type
- Single Family
Est. Annual Taxes
- $660
Year Built
- Built in 1946
Lot Details
- 9,738 Sq Ft Lot
- West Facing Home
- Fenced
- Landscaped with Trees
- Property is in good condition
Parking
- 2 Car Garage
Home Design
- Frame Construction
- Metal Roof
Interior Spaces
- 2-Story Property
- Wood Burning Stove
- Wood Burning Fireplace
- Finished Basement
Kitchen
- Range
- Dishwasher
Bedrooms and Bathrooms
- 2 Bedrooms
- Primary Bedroom on Main
- 2 Full Bathrooms
Utilities
- Forced Air Heating System
- Heating System Uses Natural Gas
Additional Features
- Green Building
- Patio
Community Details
- Property has a Home Owners Association
- Association fees include sewer
- Victory Heights Subdivision
Listing and Financial Details
- Assessor Parcel Number 065931326002
Ownership History
Purchase Details
Home Financials for this Owner
Home Financials are based on the most recent Mortgage that was taken out on this home.Purchase Details
Home Financials for this Owner
Home Financials are based on the most recent Mortgage that was taken out on this home.Similar Homes in Craig, CO
Home Values in the Area
Average Home Value in this Area
Purchase History
| Date | Type | Sale Price | Title Company |
|---|---|---|---|
| Special Warranty Deed | $228,200 | None Listed On Document | |
| Warranty Deed | $147,500 | None Available |
Mortgage History
| Date | Status | Loan Amount | Loan Type |
|---|---|---|---|
| Open | $216,790 | New Conventional | |
| Previous Owner | $100,000 | New Conventional | |
| Previous Owner | $103,525 | FHA |
Property History
| Date | Event | Price | Change | Sq Ft Price |
|---|---|---|---|---|
| 10/18/2024 10/18/24 | Sold | $228,200 | +1.4% | $161 / Sq Ft |
| 08/06/2024 08/06/24 | For Sale | $225,000 | +52.5% | $159 / Sq Ft |
| 09/12/2018 09/12/18 | Sold | $147,500 | -6.3% | $104 / Sq Ft |
| 08/13/2018 08/13/18 | Pending | -- | -- | -- |
| 06/14/2018 06/14/18 | For Sale | $157,500 | -- | $111 / Sq Ft |
Tax History Compared to Growth
Tax History
| Year | Tax Paid | Tax Assessment Tax Assessment Total Assessment is a certain percentage of the fair market value that is determined by local assessors to be the total taxable value of land and additions on the property. | Land | Improvement |
|---|---|---|---|---|
| 2024 | $718 | $8,280 | $0 | $0 |
| 2023 | $718 | $8,280 | $650 | $7,630 |
| 2022 | $859 | $10,190 | $970 | $9,220 |
| 2021 | $868 | $10,480 | $1,000 | $9,480 |
| 2020 | $782 | $9,570 | $1,000 | $8,570 |
| 2019 | $775 | $9,570 | $1,000 | $8,570 |
| 2018 | $640 | $7,860 | $1,000 | $6,860 |
| 2017 | $660 | $7,860 | $1,000 | $6,860 |
| 2016 | $689 | $8,490 | $1,110 | $7,380 |
| 2015 | $699 | $8,490 | $1,110 | $7,380 |
| 2013 | $699 | $8,490 | $1,110 | $7,380 |
Agents Affiliated with this Home
-
Yvonne Gustin

Seller's Agent in 2024
Yvonne Gustin
Country Living Realty
(970) 629-5842
620 Total Sales
-
n
Buyer's Agent in 2024
non- member
Non-Member Office
-
Dorina Fredrickson

Seller's Agent in 2018
Dorina Fredrickson
Country Living Realty
(970) 629-1089
359 Total Sales
-
Julia Bingham
J
Buyer's Agent in 2018
Julia Bingham
RE/MAX
(970) 210-7360
93 Total Sales
-
J
Buyer's Agent in 2018
Judy Bingham
RE/MAX
Map
Source: Aspen Glenwood MLS
MLS Number: 154641
APN: R008307

