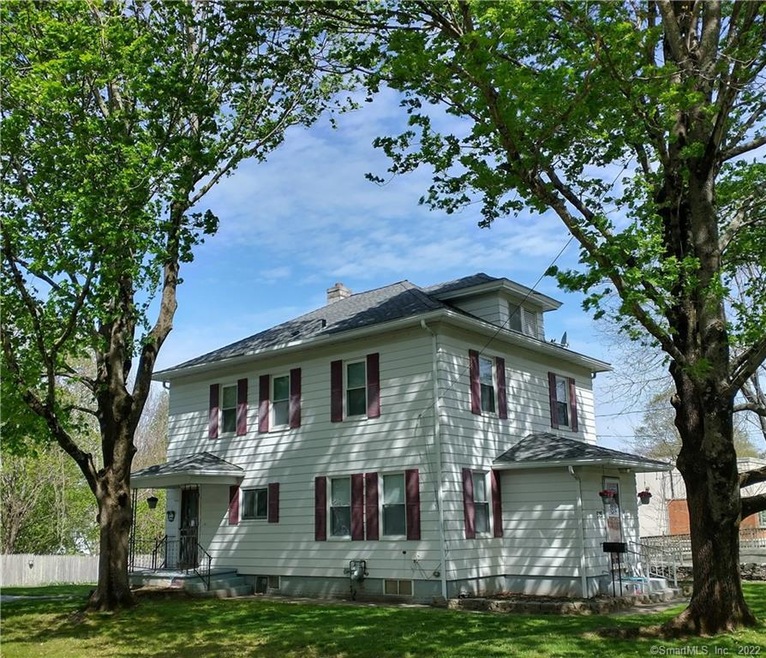
525 Main St Danielson, CT 06239
Highlights
- Colonial Architecture
- No HOA
- Property is near shops
- Attic
- 2 Car Detached Garage
- Baseboard Heating
About This Home
As of July 2022Welcome home to this delightful 5 bedroom, two bathroom Colonial with walk up attic, full basement and detached two car garage. Enjoy the beautiful gleaming hardwood floors throughout, updated tile in kitchen and bath and high ceilings! Mudroom in the front entryway and city gas heat for added convenience. 200 amp electrical done March 2022, freshly painted throughout, attic and basement insulated 2021 and updated electrical fixtures 2020. This home is a rare find and won't last long.
Last Agent to Sell the Property
Jamie Lefevre
Kazantzis Real Estate, LLC License #RES.0770819 Listed on: 05/14/2022
Home Details
Home Type
- Single Family
Est. Annual Taxes
- $3,100
Year Built
- Built in 1921
Lot Details
- 0.43 Acre Lot
- Level Lot
- Cleared Lot
- Property is zoned RHD
Home Design
- Colonial Architecture
- Brick Foundation
- Stone Foundation
- Frame Construction
- Asphalt Shingled Roof
- Wood Siding
- Radon Mitigation System
Interior Spaces
- 1,627 Sq Ft Home
- Basement Fills Entire Space Under The House
- Walkup Attic
Kitchen
- Oven or Range
- Range Hood
Bedrooms and Bathrooms
- 5 Bedrooms
- 2 Full Bathrooms
Parking
- 2 Car Detached Garage
- Shared Driveway
Outdoor Features
- Exterior Lighting
- Rain Gutters
Location
- Property is near shops
Schools
- Killingly High School
Utilities
- Baseboard Heating
- Gas Available at Street
- Electric Water Heater
Community Details
- No Home Owners Association
Ownership History
Purchase Details
Home Financials for this Owner
Home Financials are based on the most recent Mortgage that was taken out on this home.Purchase Details
Home Financials for this Owner
Home Financials are based on the most recent Mortgage that was taken out on this home.Purchase Details
Similar Homes in Danielson, CT
Home Values in the Area
Average Home Value in this Area
Purchase History
| Date | Type | Sale Price | Title Company |
|---|---|---|---|
| Warranty Deed | -- | None Available | |
| Warranty Deed | -- | None Available | |
| Warranty Deed | -- | None Available | |
| Warranty Deed | -- | -- | |
| Warranty Deed | -- | -- | |
| Warranty Deed | $30,000 | -- | |
| Warranty Deed | $30,000 | -- |
Mortgage History
| Date | Status | Loan Amount | Loan Type |
|---|---|---|---|
| Open | $308,080 | Stand Alone Refi Refinance Of Original Loan | |
| Closed | $308,080 | New Conventional | |
| Previous Owner | $132,600 | Stand Alone Refi Refinance Of Original Loan | |
| Previous Owner | $144,000 | No Value Available |
Property History
| Date | Event | Price | Change | Sq Ft Price |
|---|---|---|---|---|
| 07/15/2022 07/15/22 | Sold | $305,000 | +5.2% | $187 / Sq Ft |
| 05/30/2022 05/30/22 | Pending | -- | -- | -- |
| 05/28/2022 05/28/22 | For Sale | $289,900 | +85.8% | $178 / Sq Ft |
| 09/12/2019 09/12/19 | Sold | $156,000 | -3.1% | $96 / Sq Ft |
| 08/07/2019 08/07/19 | Pending | -- | -- | -- |
| 03/28/2019 03/28/19 | For Sale | $161,000 | -- | $99 / Sq Ft |
Tax History Compared to Growth
Tax History
| Year | Tax Paid | Tax Assessment Tax Assessment Total Assessment is a certain percentage of the fair market value that is determined by local assessors to be the total taxable value of land and additions on the property. | Land | Improvement |
|---|---|---|---|---|
| 2024 | $3,878 | $162,190 | $27,520 | $134,670 |
| 2023 | $4,065 | $126,690 | $22,740 | $103,950 |
| 2022 | $3,100 | $102,690 | $22,750 | $79,940 |
| 2021 | $3,100 | $102,690 | $22,750 | $79,940 |
| 2020 | $3,049 | $102,690 | $22,750 | $79,940 |
| 2019 | $3,082 | $102,690 | $22,750 | $79,940 |
| 2017 | $2,520 | $78,120 | $14,630 | $63,490 |
| 2016 | $2,520 | $78,120 | $14,630 | $63,490 |
| 2015 | $2,469 | $78,120 | $14,630 | $63,490 |
| 2014 | $2,411 | $78,120 | $14,630 | $63,490 |
Agents Affiliated with this Home
-
J
Seller's Agent in 2022
Jamie Lefevre
Kazantzis Real Estate, LLC
-
Randy Duquette

Buyer's Agent in 2022
Randy Duquette
The Neighborhood Realty Group
(860) 934-6344
1 in this area
16 Total Sales
-
Maria Gandy-Winslow

Seller's Agent in 2019
Maria Gandy-Winslow
New England Homes & Fine Properties, LLC
(860) 455-5541
2 in this area
17 Total Sales
-
maribeth marzeotti
m
Buyer's Agent in 2019
maribeth marzeotti
Lamacchia Realty
(508) 864-8163
1 in this area
17 Total Sales
Map
Source: SmartMLS
MLS Number: 170490242
APN: KILL-000176-000000-000174
- 101 Morin Ave
- 400 Main St
- 36 Connecticut Mills Ave
- 199 Mechanic St
- 142 Sunset Dr
- 44 Athol St
- 18 Isabellas Place
- 108 Knox Ave
- 12 John St
- 26 Hillside View
- 47 Commerce Ave
- 24 Center St
- 6 Broad St
- 12 Saint James Row
- 36 School St
- 85 Mashentuck Rd
- 513 Lhomme Street Extension
- 90 Broad St
- 105 Mashentuck Rd
- 36 Carter St
