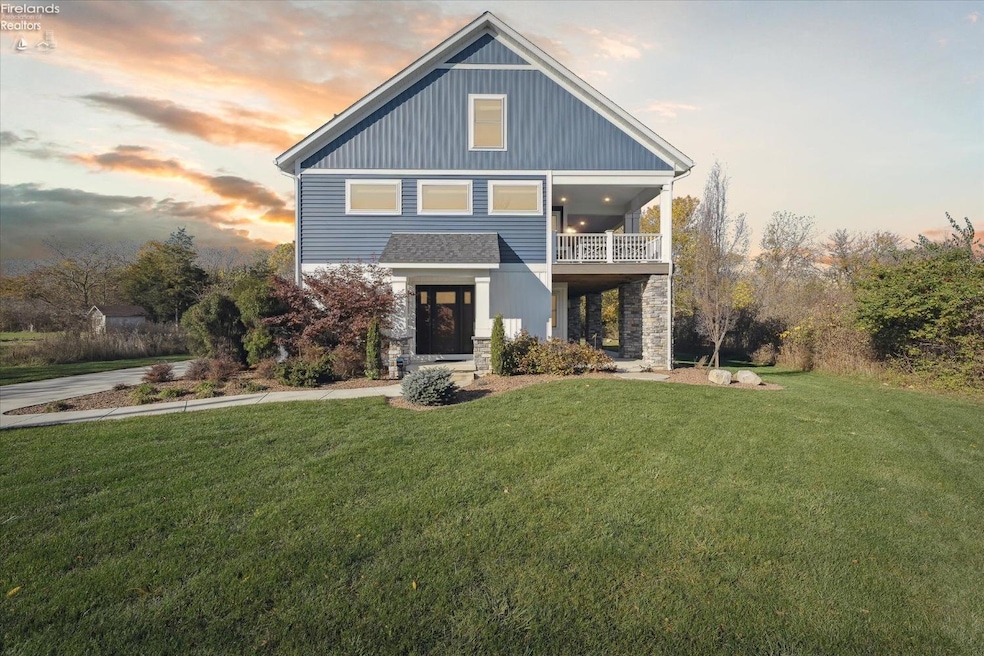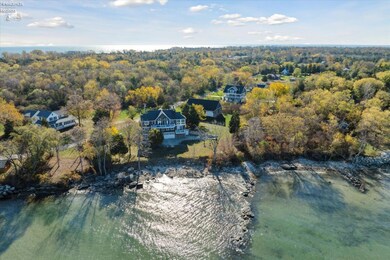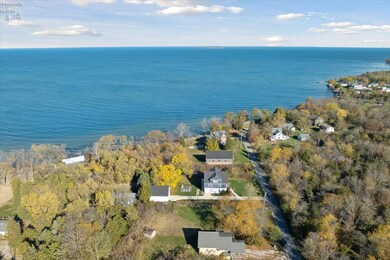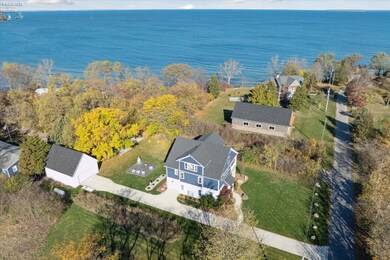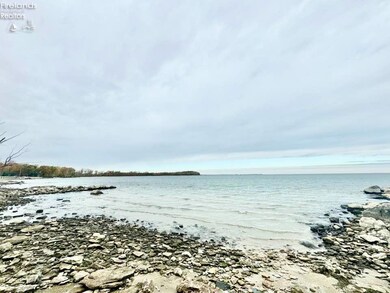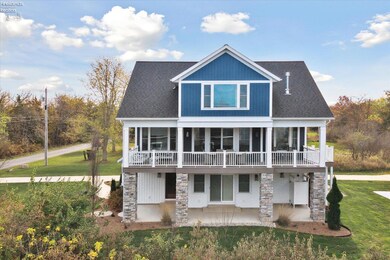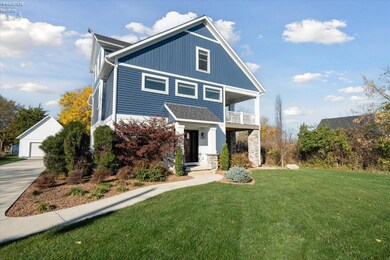
525 Monaghan Rd Kelleys Island, OH 43438
Highlights
- Beach Access
- Formal Dining Room
- Brick or Stone Mason
- Main Floor Bedroom
- 3 Car Garage
- Living Room
About This Home
As of May 2025Breathtaking Kelleys Island retreat w/ private beach access & panoramic views. Built in 2019, this 3,000+ sq ft luxury home is designed for entertaining & relaxation, open-concept layout w/ high-end finishes. The gourmet kitchen features elegant quartz countertops & a large island w/ seating that flows effortlessly into the dining area & great rm. Double-sided stone fireplace for gathering or step out onto the expansive covered balcony, w/ stunning views. Retreat to the primary suite, complete w/ a luxurious ensuite bath, a custom walk-in closet, & a tiled walk-in shower. 1st flr adds to the home's appeal with a built-in bar, refrigerator, custom cabinetry, access to the patio, outdoor shower, bedrm, & full bath. Bonus rm, ideal for entertaining, along w/ two additional bedrms & full bath upstairs.and a full bath upstairs. An attached one-car garage & a detached two-car complemented by an expansive concrete driveway. This exceptional escape if ready to call home!
Last Agent to Sell the Property
Howard Hanna - Port Clinton License #2015002207 Listed on: 11/01/2024

Co-Listed By
Default zSystem
zSystem Default
Last Buyer's Agent
Howard Hanna - Port Clinton License #2015002207 Listed on: 11/01/2024

Home Details
Home Type
- Single Family
Est. Annual Taxes
- $2,956
Year Built
- Built in 2019
Parking
- 3 Car Garage
- Open Parking
- Off-Street Parking
Home Design
- Brick or Stone Mason
- Asphalt Roof
- Vinyl Siding
Interior Spaces
- 3,175 Sq Ft Home
- 3-Story Property
- Entrance Foyer
- Family Room on Second Floor
- Living Room
- Formal Dining Room
- Crawl Space
Kitchen
- Range
- Microwave
- Dishwasher
Bedrooms and Bathrooms
- 4 Bedrooms
- Main Floor Bedroom
- Primary bedroom located on second floor
Laundry
- Dryer
- Washer
Utilities
- Forced Air Heating and Cooling System
- Heating System Uses Propane
- Cistern
- Septic Tank
Additional Features
- Beach Access
- 0.57 Acre Lot
Community Details
- Louis E Ragone Subdivision
Listing and Financial Details
- Assessor Parcel Number 5401192000
Ownership History
Purchase Details
Home Financials for this Owner
Home Financials are based on the most recent Mortgage that was taken out on this home.Purchase Details
Purchase Details
Home Financials for this Owner
Home Financials are based on the most recent Mortgage that was taken out on this home.Purchase Details
Purchase Details
Similar Homes in Kelleys Island, OH
Home Values in the Area
Average Home Value in this Area
Purchase History
| Date | Type | Sale Price | Title Company |
|---|---|---|---|
| Fiduciary Deed | $1,250,000 | Chicago Title | |
| Warranty Deed | -- | None Listed On Document | |
| No Value Available | -- | -- | |
| Warranty Deed | $62,000 | None Available | |
| Interfamily Deed Transfer | -- | None Available |
Mortgage History
| Date | Status | Loan Amount | Loan Type |
|---|---|---|---|
| Previous Owner | -- | No Value Available |
Property History
| Date | Event | Price | Change | Sq Ft Price |
|---|---|---|---|---|
| 05/09/2025 05/09/25 | Sold | $1,250,000 | -16.7% | $394 / Sq Ft |
| 11/01/2024 11/01/24 | For Sale | $1,499,900 | -- | $472 / Sq Ft |
Tax History Compared to Growth
Tax History
| Year | Tax Paid | Tax Assessment Tax Assessment Total Assessment is a certain percentage of the fair market value that is determined by local assessors to be the total taxable value of land and additions on the property. | Land | Improvement |
|---|---|---|---|---|
| 2024 | $6,153 | $253,802 | $15,799 | $238,003 |
| 2023 | $5,860 | $110,047 | $14,364 | $95,683 |
| 2022 | $2,865 | $110,047 | $14,364 | $95,683 |
| 2021 | $2,831 | $110,040 | $14,360 | $95,680 |
| 2020 | $2,214 | $87,300 | $14,360 | $72,940 |
| 2019 | $232 | $8,620 | $8,620 | $0 |
| 2018 | $234 | $8,620 | $8,620 | $0 |
| 2017 | $196 | $7,760 | $7,760 | $0 |
| 2016 | $96 | $3,880 | $3,880 | $0 |
| 2015 | $91 | $3,880 | $3,880 | $0 |
| 2014 | $153 | $6,460 | $6,460 | $0 |
| 2013 | $152 | $6,460 | $6,460 | $0 |
Agents Affiliated with this Home
-
Kyle Recker

Seller's Agent in 2025
Kyle Recker
Howard Hanna - Port Clinton
(567) 230-2008
1,104 Total Sales
-
D
Seller Co-Listing Agent in 2025
Default zSystem
zSystem Default
Map
Source: Firelands Association of REALTORS®
MLS Number: 20244094
APN: 54-01192-000
- 115 Beech
- 208 Johanna Ln
- 104 E Point Dr
- 104 E Point Rd
- Lot 3 Chardonnay Dr
- 201 Morning Glory Ln
- 22 Chardonnay Dr
- 0 Chardonnay Unit 20243834
- 0 Chardonnay Unit 20244189
- 0 Harbor Ln Unit 20252152
- 0 Harbor Ln Unit Lot 98-99 5129860
- 135 Morning Glory Ln
- 211 Orchard Ln
- 145 Orchard Ln
- 0 Melody Ln Unit 20251325
- VL Melody Ln
- 705 E Lakeshore Dr
- 103 Southaven Ln
- 705 E Lakeshore Blvd
- 205 Lower Cliff Dr
