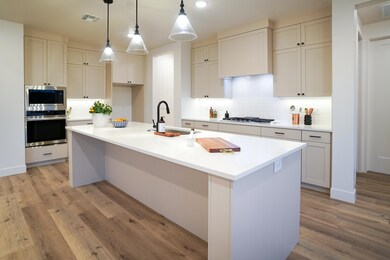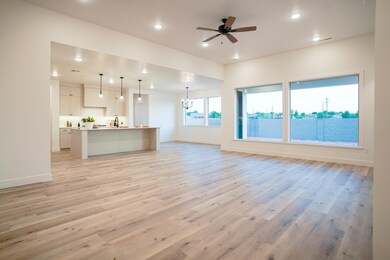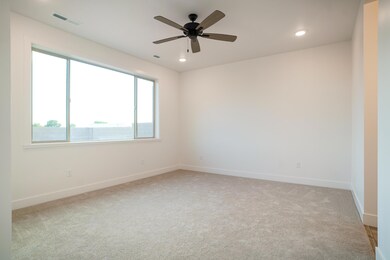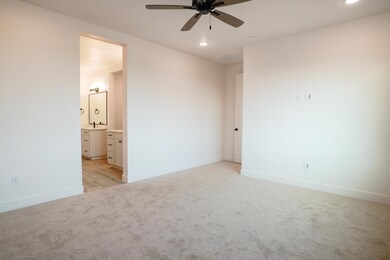
525 N 3380 W Unit 16 Hurricane, UT 84737
Estimated payment $4,044/month
Highlights
- New Construction
- No HOA
- 3 Car Attached Garage
- Ranch Style House
- Covered patio or porch
- Double Pane Windows
About This Home
Brand-new Gemini plan in Hurricane on a .20-acre lot with Tuscan elevation and $21K in upgrades. 4 beds, 2.5 baths, 3-car garage, and 2,243 sq ft of well-designed space. Gourmet kitchen with quartz countertops, stainless appliances, 5-burner cooktop, wall oven/microwave, vented hood, and Willow-colored cabinets. Large island, under-cabinet lighting, backsplash, and pendant lighting. Snail-style shower and dual vanities in primary bath. LVP, tile, and upgraded carpet throughout. Fans in great room and primary bedroom, framed mirrors, built-in mudroom, large pantry and laundry, and xeriscaped yard. No HOA. Minutes from parks, golf, and reservoirs.
Home Details
Home Type
- Single Family
Year Built
- Built in 2025 | New Construction
Lot Details
- 8,712 Sq Ft Lot
- Partially Fenced Property
- Landscaped
- Sprinkler System
Parking
- 3 Car Attached Garage
- Garage Door Opener
Home Design
- Ranch Style House
- Concrete Roof
- Stucco
- Stone
Interior Spaces
- 2,243 Sq Ft Home
- ENERGY STAR Qualified Ceiling Fan
- Ceiling Fan
- Double Pane Windows
Kitchen
- Built-In Oven
- Range with Range Hood
- Microwave
- Dishwasher
- Disposal
Flooring
- Wall to Wall Carpet
- Tile
- Luxury Vinyl Tile
Bedrooms and Bathrooms
- 4 Bedrooms
Outdoor Features
- Covered patio or porch
Schools
- Coral Canyon Elementary School
- Hurricane Middle School
- Hurricane High School
Utilities
- Central Air
- Heating System Uses Gas
- Gas Water Heater
- Cable TV Available
Community Details
- No Home Owners Association
- Sands Cove Subdivision
Listing and Financial Details
- Assessor Parcel Number H-SCV-1-16
Map
Home Values in the Area
Average Home Value in this Area
Property History
| Date | Event | Price | Change | Sq Ft Price |
|---|---|---|---|---|
| 07/15/2025 07/15/25 | For Sale | $619,900 | -- | $276 / Sq Ft |
Similar Homes in Hurricane, UT
Source: Iron County Board of REALTORS®
MLS Number: 112261
- 485 N 2170 W
- 2180 W 230 N
- 2019 W 250 S
- 2184 380 S
- 2218 W 380 S
- 2192 W 380 S
- 297 S 1930 W
- 3364 W 2490 S Unit ID1250633P
- 1569 W 470 N
- 3273 W 2530 S Unit ID1250638P
- 3212 S 4900 W
- 3252 S 4900 W
- 3258 S 4900 W
- 171 W 330 N
- 951 N Main St
- 359 S Deep Creek Dr
- 1403 S Padre Bay Dr
- 538 Stewart Crk Cove
- 3303 E Elkhorn Ln
- 190 N Red Stone Rd






