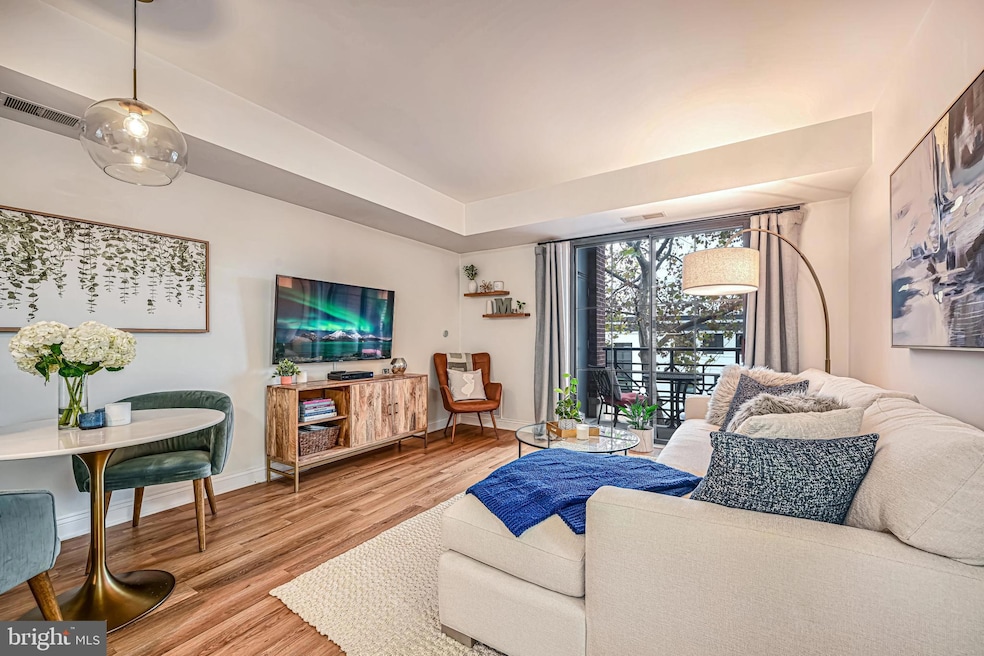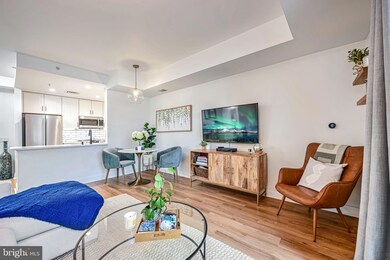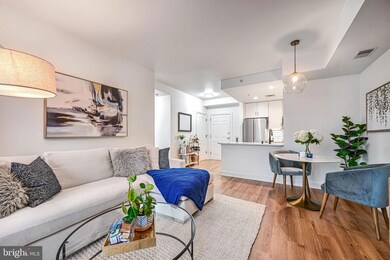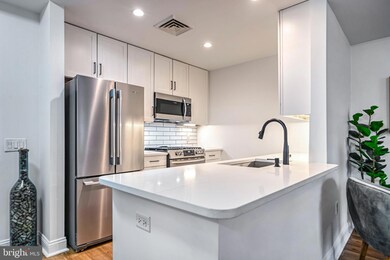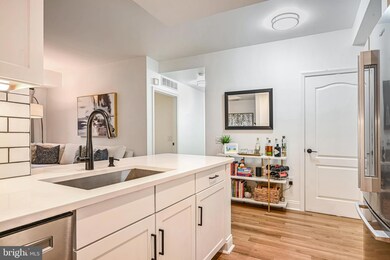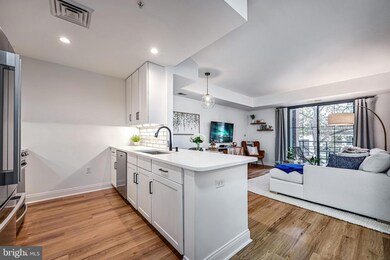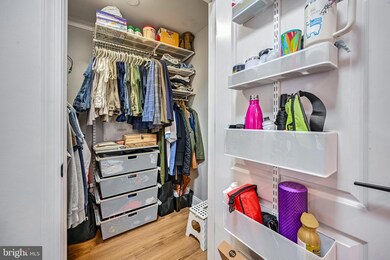
The Henry 1111 Oronoco St Unit 227 Alexandria, VA 22314
Parker-Gray NeighborhoodHighlights
- Concierge
- View of Trees or Woods
- Traditional Architecture
- Fitness Center
- Open Floorplan
- 3-minute walk to Braddock Interim Open Space
About This Home
As of December 2024Step into modern comfort and classic convenience in this meticulously updated condo nestled in the heart of Old Town Alexandria at The Henry. Located just four blocks from King Street, close to the waterfront, and within easy walking distance of the Braddock Metro, this home offers unbeatable convenience alongside a vibrant lifestyle. Restaurants, shops, parks, fitness studios, and salons are all at your doorstep, making every day effortlessly enjoyable.
Inside, no detail has been overlooked in the $44K+ renovation completed in June 2022. The kitchen boasts gleaming countertops, freshly updated cabinets, new hardware and plumbing, under-cabinet lighting, a stylish backsplash, and brand-new appliances. The bathroom features a chic new vanity, tile surround, tub, toilet, and fixtures for a spa-like retreat. New wide-plank flooring flows throughout, complemented by updated lighting and neutral tones that create a fresh, inviting atmosphere.
Storage is a breeze with custom Elfa shelving in the oversized closets, as well as an additional storage unit downstairs, and the in-unit washer and dryer, replaced in 2023, add to the home’s practical appeal. Relax or entertain on your private balcony, a peaceful extension of your living space.
This secure building offers garage parking, so you can enjoy the convenience of urban living with peace of mind. Whether you’re strolling the cobblestone streets of Old Town, catching a metro to the city, or savoring waterfront views, you’ll love calling this beautifully renovated condo your home.
Property Details
Home Type
- Condominium
Est. Annual Taxes
- $4,545
Year Built
- Built in 2008
HOA Fees
- $529 Monthly HOA Fees
Parking
Home Design
- Traditional Architecture
- Brick Exterior Construction
Interior Spaces
- 781 Sq Ft Home
- Property has 1 Level
- Open Floorplan
- Ceiling Fan
- Window Treatments
- Sliding Doors
- Combination Kitchen and Living
- Dining Room
- Views of Woods
- Intercom
Kitchen
- Breakfast Area or Nook
- Gas Oven or Range
- Built-In Microwave
- Ice Maker
- Dishwasher
- Upgraded Countertops
- Disposal
Bedrooms and Bathrooms
- 1 Main Level Bedroom
- En-Suite Primary Bedroom
- 1 Full Bathroom
Laundry
- Laundry Room
- Stacked Washer and Dryer
Utilities
- Forced Air Heating and Cooling System
- Electric Water Heater
- Cable TV Available
Additional Features
- Accessible Elevator Installed
- South Facing Home
Listing and Financial Details
- Assessor Parcel Number 60013080
Community Details
Overview
- Association fees include common area maintenance, high speed internet, reserve funds, road maintenance, snow removal, trash, insurance, cable TV, exterior building maintenance, lawn maintenance, management, recreation facility
- Mid-Rise Condominium
- The Henry Condominium Condos
- The Henry Community
- The Monarch Subdivision
- Property Manager
Amenities
- Concierge
- Fax or Copying Available
- Common Area
- Billiard Room
- Meeting Room
- Party Room
- Community Library
- Elevator
Recreation
Pet Policy
- Limit on the number of pets
- Pet Size Limit
Security
- Security Service
- Fire and Smoke Detector
Ownership History
Purchase Details
Home Financials for this Owner
Home Financials are based on the most recent Mortgage that was taken out on this home.Purchase Details
Home Financials for this Owner
Home Financials are based on the most recent Mortgage that was taken out on this home.Purchase Details
Purchase Details
Similar Homes in Alexandria, VA
Home Values in the Area
Average Home Value in this Area
Purchase History
| Date | Type | Sale Price | Title Company |
|---|---|---|---|
| Warranty Deed | $490,000 | Westcor Land Title | |
| Warranty Deed | $405,000 | Smart Settlements Llc | |
| Deed | -- | -- | |
| Special Warranty Deed | $364,000 | -- |
Mortgage History
| Date | Status | Loan Amount | Loan Type |
|---|---|---|---|
| Previous Owner | $364,000 | New Conventional | |
| Previous Owner | $364,500 | New Conventional |
Property History
| Date | Event | Price | Change | Sq Ft Price |
|---|---|---|---|---|
| 12/20/2024 12/20/24 | Sold | $490,000 | +0.6% | $627 / Sq Ft |
| 12/09/2024 12/09/24 | Pending | -- | -- | -- |
| 12/05/2024 12/05/24 | For Sale | $487,000 | +20.2% | $624 / Sq Ft |
| 06/15/2018 06/15/18 | Sold | $405,000 | -2.6% | $519 / Sq Ft |
| 05/11/2018 05/11/18 | Pending | -- | -- | -- |
| 05/01/2018 05/01/18 | For Sale | $415,900 | -- | $533 / Sq Ft |
Tax History Compared to Growth
Tax History
| Year | Tax Paid | Tax Assessment Tax Assessment Total Assessment is a certain percentage of the fair market value that is determined by local assessors to be the total taxable value of land and additions on the property. | Land | Improvement |
|---|---|---|---|---|
| 2025 | $4,634 | $411,981 | $156,702 | $255,279 |
| 2024 | $4,634 | $400,491 | $152,137 | $248,354 |
| 2023 | $4,362 | $392,981 | $149,154 | $243,827 |
| 2022 | $4,362 | $392,981 | $149,154 | $243,827 |
| 2021 | $4,362 | $392,981 | $149,154 | $243,827 |
| 2020 | $4,202 | $371,728 | $140,712 | $231,016 |
| 2019 | $4,125 | $365,027 | $134,011 | $231,016 |
| 2018 | $4,125 | $365,027 | $134,011 | $231,016 |
| 2017 | $3,927 | $347,547 | $116,531 | $231,016 |
| 2016 | $3,656 | $340,693 | $109,677 | $231,016 |
| 2015 | $3,696 | $354,322 | $109,677 | $244,645 |
| 2014 | $3,376 | $323,701 | $99,706 | $223,995 |
Agents Affiliated with this Home
-
J
Seller's Agent in 2024
James Kim
McEnearney Associates
-
d
Buyer's Agent in 2024
datacorrect BrightMLS
Non Subscribing Office
-
H
Seller's Agent in 2018
Holly Beville
Compass
About The Henry
Map
Source: Bright MLS
MLS Number: VAAX2039644
APN: 064.01-0B-227
- 1011 Oronoco St
- 1008 Pendleton St
- 521 N Payne St
- 1035 Pendleton St
- 313 N Payne St
- 323 N Patrick St
- 1223 Queen St
- 603 N Alfred St
- 701 N Henry St Unit 511
- 701 N Henry St Unit 210
- 701 N Henry St Unit 212
- 701 N Henry St Unit 211
- 701 N Henry St Unit 112
- 701 N Henry St Unit 514
- 701 N Henry St Unit 500
- 701 N Henry St Unit 214
- 545 E Braddock Rd Unit 302
- 1124 Madison St
- 1115 Cameron St Unit 114
- 800 & 802 N Fayette St
