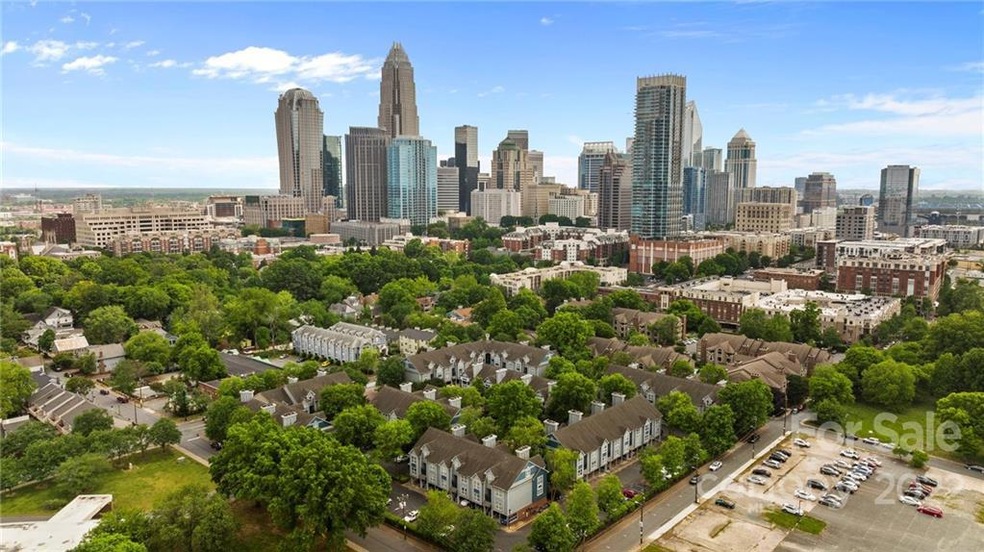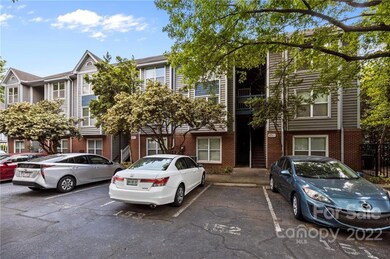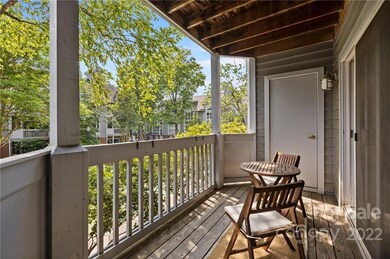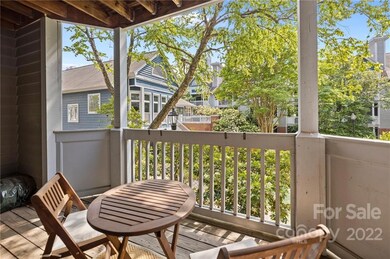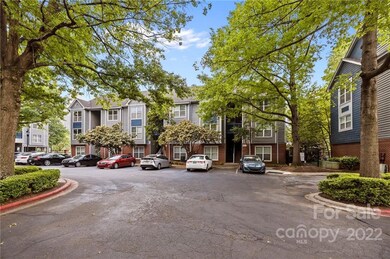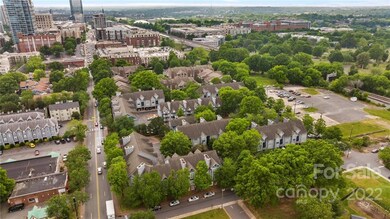
525 N Graham St Unit 2E Charlotte, NC 28202
Fourth Ward NeighborhoodEstimated Value: $222,000 - $285,000
Highlights
- Fitness Center
- In Ground Pool
- Clubhouse
- Myers Park High Rated A
- Open Floorplan
- 2-minute walk to Ninth Street Dog Park
About This Home
As of July 2022This well-maintained 1 bed/1 bath second floor condo in desirable Uptown is ready for you! Featuring an open floor plan perfect for hosting, the kitchen is open to the living room and dining area, and features gorgeous cabinetry. You can prep meals and not have to leave your guests behind! Light flows into your main living space from the covered balcony, which overlooks the community pool, so you will love spending mornings enjoying your coffee! The spacious bedroom has a walk-in closet. The stackable washer & dryer, as well as all appliances convey with the unit, making it truly move-in ready. Community amenities include a pool, fire pit area, picnic area, a clubhouse and gym. This location cannot be beat! If you are looking for Uptown living at its finest, your search is complete!
Last Agent to Sell the Property
Yancey Realty, LLC License #302025 Listed on: 05/12/2022
Last Buyer's Agent
Non Member
Canopy Administration
Property Details
Home Type
- Condominium
Est. Annual Taxes
- $1,720
Year Built
- Built in 1990
Lot Details
- 3
HOA Fees
- $297 Monthly HOA Fees
Parking
- Assigned Parking
Home Design
- Traditional Architecture
- Slab Foundation
- Wood Siding
Interior Spaces
- 580 Sq Ft Home
- Open Floorplan
- Living Room with Fireplace
Kitchen
- Oven
- Electric Range
- Microwave
- Dishwasher
Flooring
- Tile
- Vinyl
Bedrooms and Bathrooms
- 1 Bedroom
- Walk-In Closet
- 1 Full Bathroom
Laundry
- Laundry Room
- Dryer
- Washer
Outdoor Features
- In Ground Pool
- Balcony
- Fire Pit
Utilities
- Central Heating
Listing and Financial Details
- Assessor Parcel Number 078-077-26
Community Details
Overview
- Henderson Properties Association, Phone Number (704) 535-1122
- The Fourth Ward Square Condos
- The Fourth Ward Square Subdivision
- Mandatory home owners association
Amenities
- Picnic Area
- Clubhouse
Recreation
- Fitness Center
- Community Pool
Ownership History
Purchase Details
Home Financials for this Owner
Home Financials are based on the most recent Mortgage that was taken out on this home.Purchase Details
Home Financials for this Owner
Home Financials are based on the most recent Mortgage that was taken out on this home.Purchase Details
Home Financials for this Owner
Home Financials are based on the most recent Mortgage that was taken out on this home.Purchase Details
Purchase Details
Home Financials for this Owner
Home Financials are based on the most recent Mortgage that was taken out on this home.Similar Homes in Charlotte, NC
Home Values in the Area
Average Home Value in this Area
Purchase History
| Date | Buyer | Sale Price | Title Company |
|---|---|---|---|
| Edom Gary | $228,000 | Barristers Title Services Of T | |
| Melton Brittney Lee | $172,000 | Barristers Ttl Svcs Of Carol | |
| Schroeder Addison | $156,000 | Barristers Title Svcs Of The | |
| Jeningan Julie | $125,000 | None Available | |
| Tonissen John A | $121,000 | None Available |
Mortgage History
| Date | Status | Borrower | Loan Amount |
|---|---|---|---|
| Previous Owner | Melton Brittney Lee | $166,840 | |
| Previous Owner | Schroeder Addison | $27,000 | |
| Previous Owner | Schroeder Addison | $124,800 | |
| Previous Owner | Tonissen John A | $114,855 |
Property History
| Date | Event | Price | Change | Sq Ft Price |
|---|---|---|---|---|
| 07/25/2022 07/25/22 | Sold | $228,000 | -0.8% | $393 / Sq Ft |
| 05/12/2022 05/12/22 | For Sale | $229,900 | +33.7% | $396 / Sq Ft |
| 07/29/2020 07/29/20 | Sold | $172,000 | -1.7% | $297 / Sq Ft |
| 06/26/2020 06/26/20 | Pending | -- | -- | -- |
| 06/24/2020 06/24/20 | Price Changed | $175,000 | -2.8% | $302 / Sq Ft |
| 06/07/2020 06/07/20 | For Sale | $180,000 | -- | $310 / Sq Ft |
Tax History Compared to Growth
Tax History
| Year | Tax Paid | Tax Assessment Tax Assessment Total Assessment is a certain percentage of the fair market value that is determined by local assessors to be the total taxable value of land and additions on the property. | Land | Improvement |
|---|---|---|---|---|
| 2023 | $1,720 | $221,484 | $0 | $221,484 |
| 2022 | $1,720 | $162,900 | $0 | $162,900 |
| 2021 | $1,709 | $162,900 | $0 | $162,900 |
| 2020 | $16 | $162,900 | $0 | $162,900 |
| 2019 | $1,686 | $162,900 | $0 | $162,900 |
| 2018 | $1,450 | $103,300 | $42,500 | $60,800 |
| 2017 | $1,417 | $103,300 | $42,500 | $60,800 |
| 2016 | $1,408 | $103,300 | $42,500 | $60,800 |
| 2015 | $1,396 | $103,300 | $42,500 | $60,800 |
| 2014 | $1,383 | $103,300 | $42,500 | $60,800 |
Agents Affiliated with this Home
-
Brooke Harrelson

Seller's Agent in 2022
Brooke Harrelson
Yancey Realty, LLC
(704) 608-6317
3 in this area
56 Total Sales
-
N
Buyer's Agent in 2022
Non Member
NC_CanopyMLS
-
N
Seller's Agent in 2020
Nic York
Coldwell Banker Realty
(980) 297-5937
1 in this area
14 Total Sales
Map
Source: Canopy MLS (Canopy Realtor® Association)
MLS Number: 3857643
APN: 078-077-26
- 525 N Graham St Unit 3F
- 525 N Graham St Unit 3B
- 525 N Graham St Unit 3A
- 529 N Graham St Unit 3F
- 529 N Graham St Unit 2G
- 529 N Graham St Unit 2I
- 517 N Graham St Unit 3E
- 517 N Graham St Unit 2F
- 513 N Graham St Unit 1B
- 513 N Graham St Unit 3H
- 509 N Graham St Unit 2D
- 509 N Graham St Unit 1G
- 402 W 8th St
- 409 W 8th St Unit B
- 433 W 8th St
- 419 W 8th St
- 423 N Pine St
- 715 N Graham St Unit 603
- 715 N Graham St Unit 201
- 415 W 7th St Unit H
- 525 N Graham St Unit 3E
- 525 N Graham St Unit 2C
- 525 N Graham St Unit 2A
- 525 N Graham St Unit 1F
- 525 N Graham St Unit 1E
- 525 N Graham St Unit 1B
- 525 N Graham St Unit 1A
- 525 N Graham St Unit 3D
- 525 N Graham St Unit 3C
- 525 N Graham St Unit 2E
- 525 N Graham St Unit 2D
- 525 N Graham St Unit 2B
- 525 N Graham St Unit 1C
- 525 N Graham St Unit 525
- 525 N Graham St
- 525 N Graham St Unit 3 B
- 529 N Graham St
- 529 N Graham St Unit 3J
- 529 N Graham St Unit 3I
- 529 N Graham St Unit 3G
