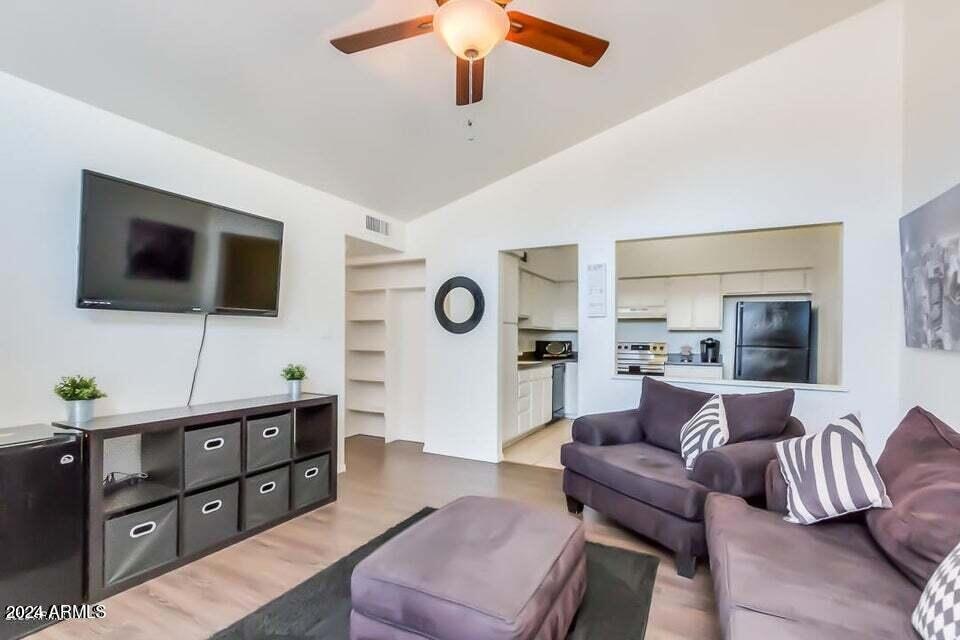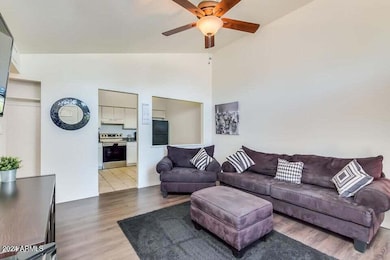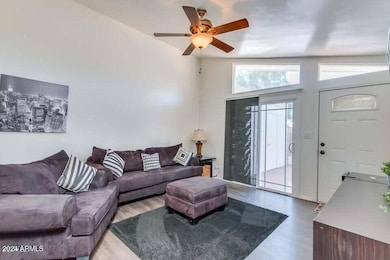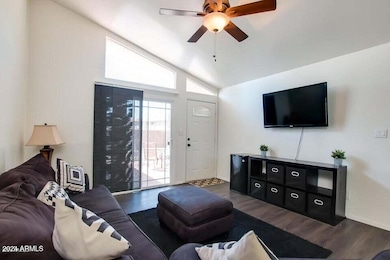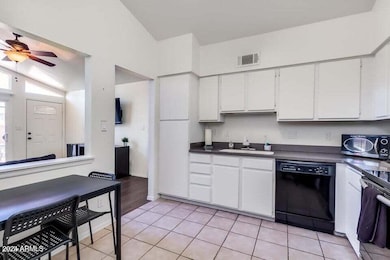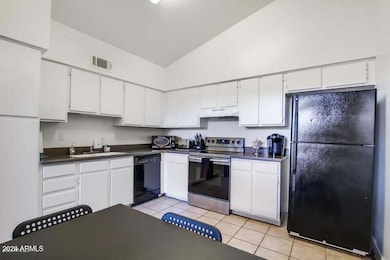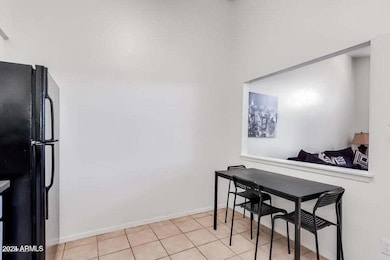525 N May Unit 10 Mesa, AZ 85201
Riverview NeighborhoodHighlights
- Property is near public transit
- Private Yard
- Eat-In Kitchen
- Corner Lot
- Fenced Community Pool
- Patio
About This Home
Discover the perfect blend of comfort and convenience in this beautifully 3-bedroom, 2-bathroom condo in Mesa! Located in a prime area, this townhome offers vaulted ceilings, updated flooring in the living room, and plenty of space. The kitchen is both functional and charming with white cabinetry, ample storage, and a cozy eat-in area. Step outside to your private courtyard, ideal for morning coffee or evening relaxation. With Mesa Riverview Park and the Chicago Cubs Spring Training Facility just a stone's throw away, outdoor fun is always within reach. Commuting is a breeze with nearby light rail access, close proximity to the airport, and easy access to freeways. This Mesa gem provides the best of everything—style, location, and lifestyle. Don't miss out!
Townhouse Details
Home Type
- Townhome
Est. Annual Taxes
- $479
Year Built
- Built in 1973
Lot Details
- 1,363 Sq Ft Lot
- Wood Fence
- Block Wall Fence
- Private Yard
Parking
- 1 Carport Space
Home Design
- Wood Frame Construction
- Built-Up Roof
Interior Spaces
- 936 Sq Ft Home
- 1-Story Property
- Eat-In Kitchen
Flooring
- Carpet
- Laminate
- Tile
Bedrooms and Bathrooms
- 3 Bedrooms
- 2 Bathrooms
Laundry
- Dryer
- Washer
Outdoor Features
- Patio
- Outdoor Storage
Location
- Property is near public transit
Schools
- Flora Thew Elementary School
- Connolly Middle School
- Tempe High School
Utilities
- Central Air
- Heating Available
Listing and Financial Details
- Property Available on 11/21/25
- $150 Move-In Fee
- 12-Month Minimum Lease Term
- Tax Lot 4D
- Assessor Parcel Number 135-37-176
Community Details
Overview
- Property has a Home Owners Association
- Village Park Association, Phone Number (602) 943-2384
- Village Park 2A Subdivision
Recreation
- Fenced Community Pool
Matterport 3D Tour
Map
Source: Arizona Regional Multiple Listing Service (ARMLS)
MLS Number: 6950317
APN: 135-37-176
- 2130 W Camino St Unit 7
- 451 N San Jose Cir
- 2064 W Camino Cir
- 601 N May Unit 27
- 601 N May Unit 25
- 602 N May Unit 49
- 602 N May -- Unit 17
- 602 N May -- Unit 23
- 602 N May Unit 95
- 540 N May Unit 1109
- 540 N May Unit 3074D
- 540 N May Unit 2132
- 2727 E University Dr Unit 99
- 2727 E University Dr Unit 134
- 2727 E University Dr Unit 78
- 2727 E University Dr Unit 153
- 2727 E University Dr Unit 62
- 2727 E University Dr Unit 19
- 2727 E University Dr Unit 84
- 2727 E University Dr Unit 144
- 2240 W University Dr
- 602 N May Unit 81
- 602 N May -- Unit 23
- 602 N May -- Unit 17
- 540 N May Unit 1131A
- 2354 W University Dr
- 563 N Santa Anna
- 2699 E Silk Oak Dr
- 2675 E Silk Oak Dr
- 2680 E Oakleaf Dr
- 711 N Evergreen Rd
- 280 S Evergreen Rd Unit 1319
- 280 S Evergreen Rd Unit 1311
- 280 S Evergreen Rd Unit 1319
- 546 S Allred Dr Unit 40C
- 2402 E 5th St Unit 1686
- 2402 E 5th St Unit 1506
- 2402 E 5th St Unit 1402
- 2402 E 5th St Unit 1510
- 2402 E 5th St Unit 1411
