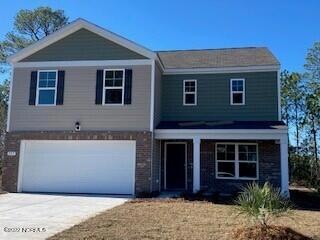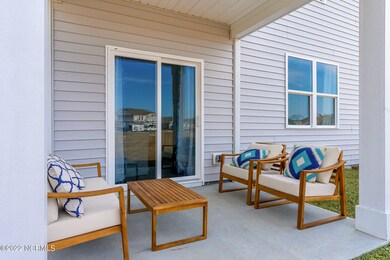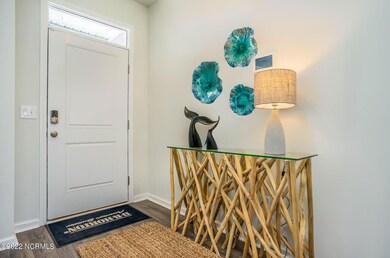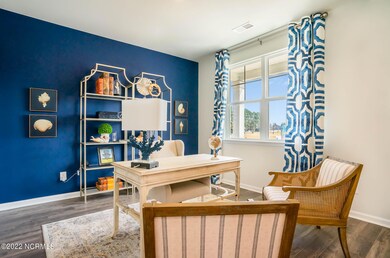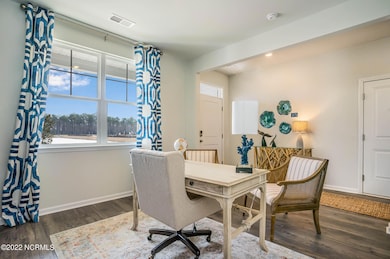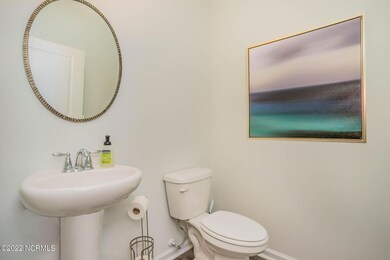
525 Oakwest St NW Unit Lot 22- Galen F Shallotte, NC 28470
Estimated Value: $369,000 - $373,428
Highlights
- No HOA
- Laundry Room
- Programmable Thermostat
- Covered patio or porch
- Kitchen Island
- Vinyl Plank Flooring
About This Home
As of December 2022This spacious two-story home has everything you are looking for! With a large, open concept great room and kitchen you will have plenty of room to entertain. Large island with breakfast bar, stainless appliances, and a walk-in pantry. The first floor also features a great size flex space which could be used as an office, formal dining room, or den. Your primary bedroom suite awaits upstairs with huge walk-in closet and very spacious bath with double sinks, 5' shower, and linen closet. Blinds will be included throughout the house on all standard sized windows and the living room and all bedrooms will be pre-wired for cable and ceiling fans. Two-car garage with garage door opener. It gets better- this is America's Smart Home! Control the thermostat, front door light and lock, and video doorbell from your smartphone or with voice commands to Alexa.*Photos are of a similar Galen home.(Home and community information, including pricing, included features, terms, availability and amenities, are subject to change prior to sale at any time without notice or obligation. Square footages are approximate. Pictures, photographs, colors, features, and sizes are for illustration purposes only and will vary from the homes as built. Equal housing opportunity builder.)
Last Agent to Sell the Property
D R Horton, Inc. License #273818 Listed on: 06/10/2022
Co-Listed By
Corey Riley
D R Horton, Inc. License #279225
Last Buyer's Agent
Mandy Pope
Carolina Plantations Real Estate
Home Details
Home Type
- Single Family
Est. Annual Taxes
- $2,524
Year Built
- Built in 2022
Lot Details
- 0.28 Acre Lot
- Lot Dimensions are 80x150
Home Design
- Slab Foundation
- Wood Frame Construction
- Shingle Roof
- Vinyl Siding
- Stick Built Home
Interior Spaces
- 2,340 Sq Ft Home
- 2-Story Property
- Blinds
- Combination Dining and Living Room
- Attic Access Panel
Kitchen
- Dishwasher
- Kitchen Island
- Disposal
Flooring
- Carpet
- Vinyl Plank
Bedrooms and Bathrooms
- 4 Bedrooms
- Low Flow Toliet
- Walk-in Shower
Laundry
- Laundry Room
- Washer and Dryer Hookup
Parking
- 2 Car Attached Garage
- Driveway
- Off-Street Parking
Eco-Friendly Details
- Energy-Efficient Doors
- ENERGY STAR/CFL/LED Lights
Outdoor Features
- Covered patio or porch
Schools
- Supply Elementary School
- Shallotte Middle School
- West Brunswick High School
Utilities
- Forced Air Heating System
- Heat Pump System
- Programmable Thermostat
- Electric Water Heater
Community Details
- No Home Owners Association
- Green Bay Village Subdivision
Listing and Financial Details
- Tax Lot 58
- Assessor Parcel Number 109903001988
Ownership History
Purchase Details
Home Financials for this Owner
Home Financials are based on the most recent Mortgage that was taken out on this home.Purchase Details
Home Financials for this Owner
Home Financials are based on the most recent Mortgage that was taken out on this home.Purchase Details
Purchase Details
Similar Homes in the area
Home Values in the Area
Average Home Value in this Area
Purchase History
| Date | Buyer | Sale Price | Title Company |
|---|---|---|---|
| Hutzell Kirk Dustin | -- | None Listed On Document | |
| Hutzell Kirk Dustin | $326,500 | -- | |
| Grady Hardwick Construction Company Inc | -- | None Available | |
| Jones Gina H | -- | None Available |
Mortgage History
| Date | Status | Borrower | Loan Amount |
|---|---|---|---|
| Open | Hutzell Kirk Dustin | $75,000 | |
| Previous Owner | Hutzell Kirk Dustin | $176,060 |
Property History
| Date | Event | Price | Change | Sq Ft Price |
|---|---|---|---|---|
| 12/22/2022 12/22/22 | Sold | $326,060 | 0.0% | $139 / Sq Ft |
| 07/02/2022 07/02/22 | Pending | -- | -- | -- |
| 06/10/2022 06/10/22 | For Sale | $326,060 | -- | $139 / Sq Ft |
Tax History Compared to Growth
Tax History
| Year | Tax Paid | Tax Assessment Tax Assessment Total Assessment is a certain percentage of the fair market value that is determined by local assessors to be the total taxable value of land and additions on the property. | Land | Improvement |
|---|---|---|---|---|
| 2024 | $2,524 | $331,470 | $15,000 | $316,470 |
| 2023 | $112 | $331,470 | $15,000 | $316,470 |
| 2022 | $0 | $11,250 | $11,250 | $0 |
| 2021 | $0 | $11,250 | $11,250 | $0 |
| 2020 | $70 | $11,250 | $11,250 | $0 |
| 2019 | $70 | $11,250 | $11,250 | $0 |
| 2018 | $53 | $8,000 | $8,000 | $0 |
| 2017 | $51 | $8,000 | $8,000 | $0 |
| 2016 | $49 | $8,000 | $8,000 | $0 |
| 2015 | $49 | $8,000 | $8,000 | $0 |
| 2014 | $54 | $10,000 | $10,000 | $0 |
Agents Affiliated with this Home
-
Monica Carter

Seller's Agent in 2022
Monica Carter
D R Horton, Inc.
(843) 484-9860
128 in this area
546 Total Sales
-
C
Seller Co-Listing Agent in 2022
Corey Riley
D R Horton, Inc.
-
M
Buyer's Agent in 2022
Mandy Pope
Carolina Plantations Real Estate
Map
Source: Hive MLS
MLS Number: 100332897
APN: 182BA022
- 525 Pinecrest St NW
- 566 Pinecrest St NW
- 555 Cedar Ridge Rd
- 2947 Bay Village NW
- 2914 Bay Village St NW
- 684 Jura Ct
- 711 E Pipers Glen
- 7 Oban Ct
- 2687 Sanders Forest Dr NW
- 2490 Ocean Hwy W
- 2740 Redgray Way SW
- 4700 Shallotte Ave
- Tract 2 Log Landing Rd SW
- 693 Lightwood Ln SW
- 528 River Heights
- 404 River Crest Dr
- 314 Bay Hill Ct
- 390 Walkinghorse SW
- 241 Thomas Dr
- 4661 Mintz St
- 525 Oakwest St NW Unit 2231296-41027
- 525 Oakwest St NW
- 525 Oakwest St NW Unit Lot 22- Galen F
- 533 Oakwest St NW Unit 2231295-41027
- 533 Oakwest St NW
- 533 Oakwest St NW Unit Lot 21- Aria B
- 519 Oakwest St NW
- 511 Oakwest St NW Unit 2200800-41027
- 511 Oakwest St NW
- 511 Oakwest St NW Unit Lot 24- Hayden B
- 532 Oakwest St NW Unit 2200798-41027
- 532 Oakwest St NW
- 532 Oakwest St NW Unit Lot 29- Cali B
- 518 Oakwest St NW Unit 2244133-41027
- 518 Oakwest St NW
- 518 Oakwest St NW Unit Lot 27- Cali F
- 549 Oakwest St NW Unit 2213298-41027
- 549 Oakwest St NW
- 549 Oakwest St NW Unit Lot 19- Kerry
- 549 Oakwest St NW Unit Lot 19- Kerry C
