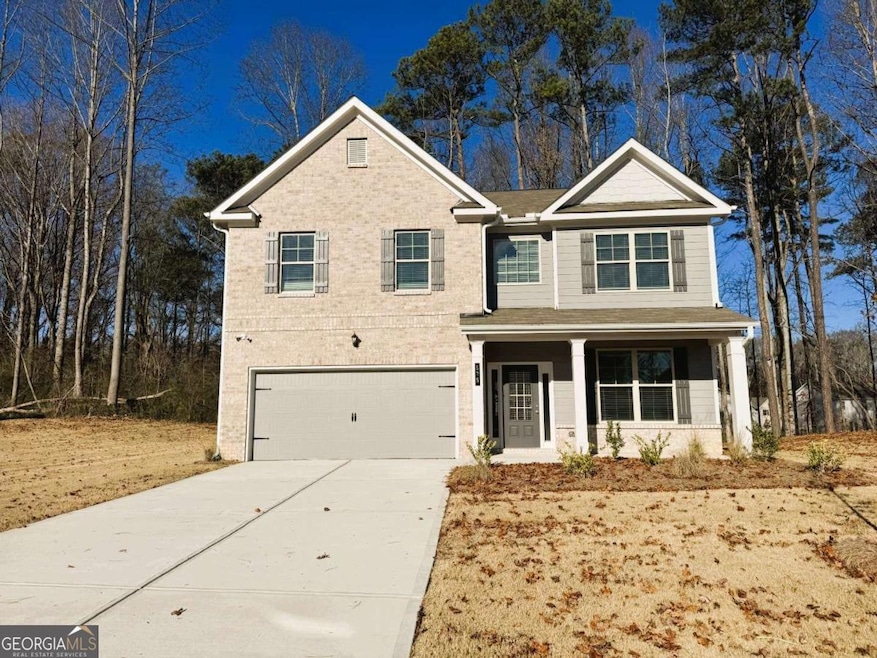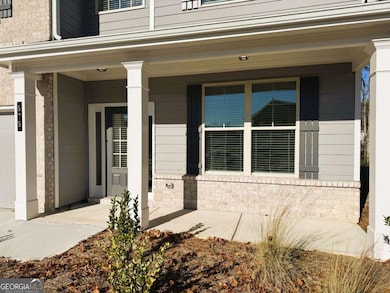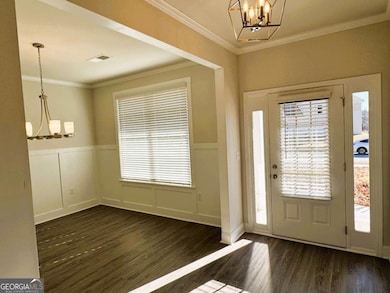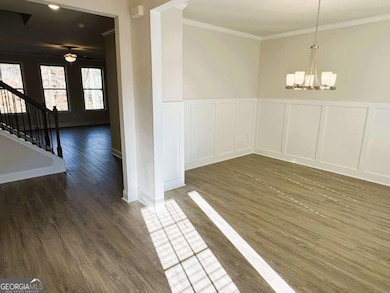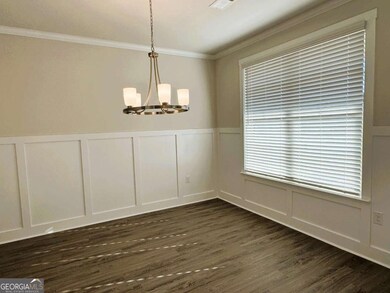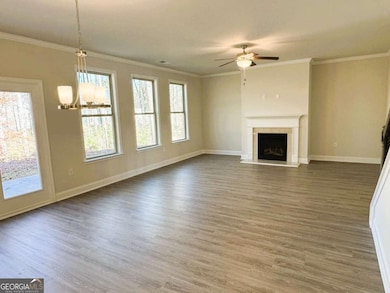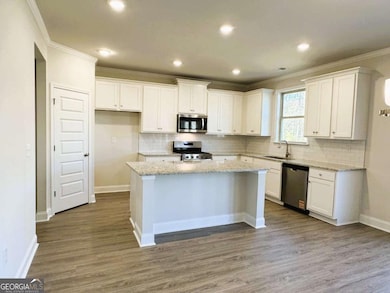525 Paces Dr Lithia Springs, GA 30122
Lithia Springs NeighborhoodEstimated payment $2,354/month
Total Views
850
5
Beds
3.5
Baths
2,562
Sq Ft
$166
Price per Sq Ft
Highlights
- New Construction
- Wood Flooring
- Community Pool
- Craftsman Architecture
- High Ceiling
- Walk-In Pantry
About This Home
NEW CONSTRUCTION with oversized lot. Lakewood plan featuring 5 Bedroom, 3.5 Baths. Open layout includes formal Living/Office/Dining, and spacious Great Room with Gas Log Fireplace. Kitchen features 42" soft close cabinets, granite, stainless appliances, and much more. Upstairs, the large primary suite features a trey ceiling, oversized walk-in closet, a soaking tub, and a separate shower. Secondary bedroom with its own ensuite. Amazing builder incentives. Great location, only minutes from I-20 and downtown Atlanta. Don't miss out on this one!!!
Home Details
Home Type
- Single Family
Est. Annual Taxes
- $505
Year Built
- Built in 2025 | New Construction
Lot Details
- 0.5 Acre Lot
- Cul-De-Sac
HOA Fees
- $83 Monthly HOA Fees
Home Design
- Craftsman Architecture
- Traditional Architecture
- Slab Foundation
- Composition Roof
- Concrete Siding
Interior Spaces
- 2,562 Sq Ft Home
- 2-Story Property
- Tray Ceiling
- High Ceiling
- Ceiling Fan
- Gas Log Fireplace
- Double Pane Windows
- Family Room with Fireplace
Kitchen
- Walk-In Pantry
- Microwave
- Dishwasher
- Kitchen Island
- Disposal
Flooring
- Wood
- Carpet
- Tile
Bedrooms and Bathrooms
- 5 Bedrooms
- Walk-In Closet
- Soaking Tub
Laundry
- Laundry Room
- Laundry in Hall
- Laundry on upper level
Home Security
- Carbon Monoxide Detectors
- Fire and Smoke Detector
Parking
- 6 Car Garage
- Garage Door Opener
Outdoor Features
- Patio
Location
- Property is near schools
- Property is near shops
Schools
- Annette Winn Elementary School
- Turner Middle School
- Lithia Springs High School
Utilities
- Forced Air Zoned Heating and Cooling System
- Underground Utilities
- 220 Volts
- Gas Water Heater
- Phone Available
- Cable TV Available
Listing and Financial Details
- Tax Lot 27
Community Details
Overview
- $1,000 Initiation Fee
- Association fees include insurance, ground maintenance, reserve fund, swimming
- Paces Estates Subdivision
Recreation
- Community Playground
- Community Pool
- Park
Map
Create a Home Valuation Report for This Property
The Home Valuation Report is an in-depth analysis detailing your home's value as well as a comparison with similar homes in the area
Home Values in the Area
Average Home Value in this Area
Tax History
| Year | Tax Paid | Tax Assessment Tax Assessment Total Assessment is a certain percentage of the fair market value that is determined by local assessors to be the total taxable value of land and additions on the property. | Land | Improvement |
|---|---|---|---|---|
| 2024 | $505 | $14,000 | $14,000 | $0 |
Source: Public Records
Property History
| Date | Event | Price | List to Sale | Price per Sq Ft |
|---|---|---|---|---|
| 11/29/2025 11/29/25 | For Sale | $425,000 | -- | $166 / Sq Ft |
Source: Georgia MLS
Source: Georgia MLS
MLS Number: 10650555
APN: 7182-03-6-0-042
Nearby Homes
- 535 Paces Dr
- 2102 Orchid Ln
- 2081 Orchid Ln
- 485 Paces Dr
- 2180 Highridge Point Dr
- 475 Paces Dr
- 2230 Highridge Point Dr
- 3476 Cooper St
- 6660 Maxwell Dr
- Heron Cottage Plan at Paces Estates
- Brookpark Plan at Paces Estates
- Inwood Plan at Paces Estates
- Lakewood Plan at Paces Estates
- 325 Paces Dr
- 6069 Wisteria Ln
- 2530 Rosehill Cir
- 6717 S Sweetwater Rd
- 0 Lakeside Dr Unit 7667066
- 3340 Skyview Dr
- 2070 Stonebrook Dr
- 2750 Skyview Dr E
- 6406 Joanna St
- 3260 Franklin St
- 1198 Andrews Dr
- 6077 Pine St Unit 4
- 2791 Groovers Lake Point
- 2794 Jordan Ln
- 6320 Love St
- 6230 Love St
- 3385 Slate Dr
- 7703 Lee Rd
- 3330 Scott Dr
- 6007 Windchase Ct SW
- 2945 Jefferson St
- 3033 Millstone Ct SW
- 2588 Wren Cir Unit B
- 3160 Brookfield Dr SW
- 1521 Lee
- 145 S Barbara Ln
