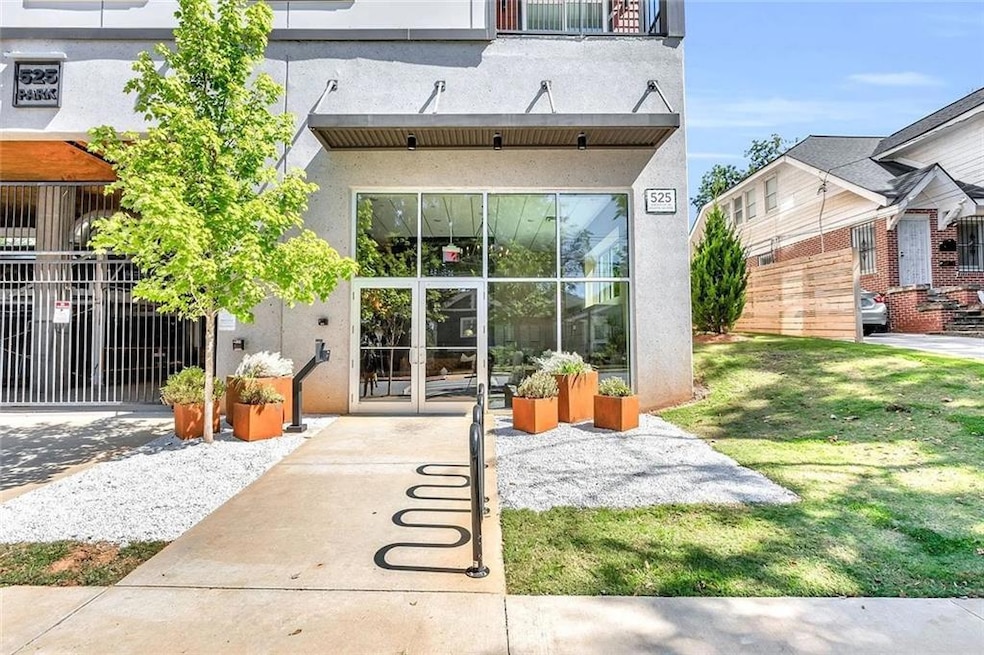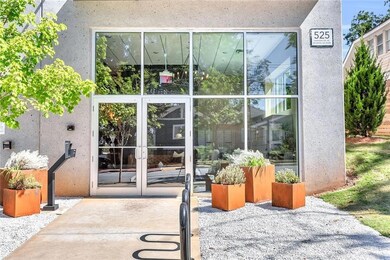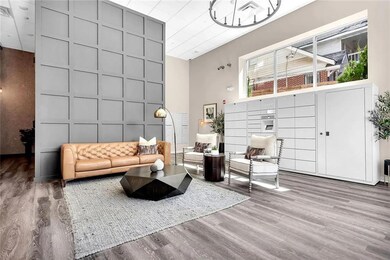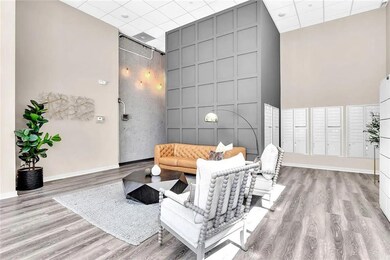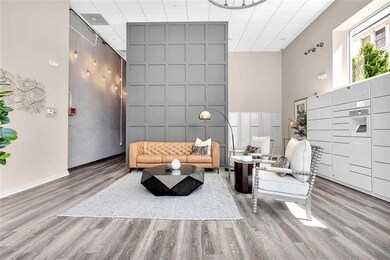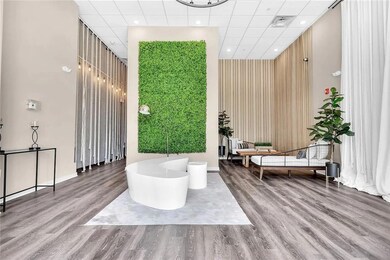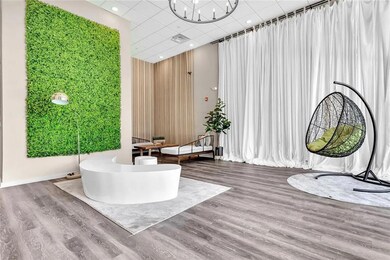525 Parkway Dr NE Unit 515 Atlanta, GA 30308
Old Fourth Ward NeighborhoodHighlights
- Open-Concept Dining Room
- Rooftop Deck
- Property is near public transit
- Midtown High School Rated A+
- City View
- 1-minute walk to Morgan-Boulevard Park
About This Home
No Rental Restrictions!
Experience the vibrant lifestyle at 525 PARK, a modern six-story condominium perfectly situated just minutes from Ponce City Market, the Beltline, and the heart of Midtown Atlanta. Nestled within a tranquil city park in the historic Old Fourth Ward, this exclusive community offers 97 thoughtfully designed residences, blending contemporary style with comfort and convenience.
This move-in ready unit features a spacious, open-concept layout with a well-appointed kitchen offering ample room for dining and seamless flow into the living area — ideal for both daily living and entertaining. The bedroom extends to a private balcony, providing a perfect outdoor retreat to enjoy stunning views of the Atlanta skyline or create your own cozy lounge space.
Residents enjoy the benefit of an assigned garage parking space, along with access to premium amenities, including a rooftop terrace on the 5th floor — showcasing panoramic city views and relaxing communal spaces.
With no rental restrictions, this property is a rare opportunity for homeowners seeking flexibility or investors looking for strong rental potential in one of Atlanta's most desirable neighborhoods. Despite its central location, the community is surrounded by lush greenery, offering a peaceful escape from the urban hustle.
Convenient access to major highways (I-75/85), top attractions, dining, and entertainment makes commuting and city exploration effortless.
Whether you're searching for a stylish urban home or a high-demand investment property, 525 PARK offers the perfect blend of location, luxury, and lifestyle.
Condo Details
Home Type
- Condominium
Est. Annual Taxes
- $3,379
Year Built
- Built in 2020
Lot Details
- Two or More Common Walls
- Landscaped
Property Views
- City
- Woods
- Park or Greenbelt
Home Design
- Concrete Roof
- Concrete Siding
Interior Spaces
- 657 Sq Ft Home
- 3-Story Property
- Ceiling height of 9 feet on the main level
- Insulated Windows
- Open-Concept Dining Room
- Vinyl Flooring
- Laundry closet
Kitchen
- Open to Family Room
- Electric Range
- <<microwave>>
- Dishwasher
- Stone Countertops
- White Kitchen Cabinets
- Disposal
Bedrooms and Bathrooms
- 1 Main Level Bedroom
- 1 Full Bathroom
- Bathtub and Shower Combination in Primary Bathroom
Home Security
Parking
- 1 Parking Space
- Covered Parking
- Secured Garage or Parking
- Assigned Parking
Outdoor Features
- Balcony
- Rooftop Deck
Location
- Property is near public transit
Schools
- Hope-Hill Elementary School
- David T Howard Middle School
- Midtown High School
Utilities
- Central Air
- Heating Available
- Electric Water Heater
- Cable TV Available
Listing and Financial Details
- 12 Month Lease Term
- $50 Application Fee
- Assessor Parcel Number 14 004700022133
Community Details
Overview
- Property has a Home Owners Association
- Application Fee Required
- Mid-Rise Condominium
- 525 Park Subdivision
Recreation
- Park
Pet Policy
- Call for details about the types of pets allowed
- Pet Deposit $500
Security
- Card or Code Access
- Fire and Smoke Detector
Map
Source: First Multiple Listing Service (FMLS)
MLS Number: 7564695
APN: 14-0047-0002-213-3
- 525 Parkway Dr NE Unit 213
- 525 Parkway Dr NE Unit 306
- 525 Parkway Dr NE Unit 305
- 525 Parkway Dr NE Unit 110
- 525 Parkway Dr NE Unit 218
- 525 Parkway Dr NE Unit 314
- 525 Parkway Dr NE Unit 203
- 525 Parkway Dr NE Unit 320
- 549 Parkway Dr NE
- 462 Latta St NE
- 496 Rankin St NE
- 456 Parkway Dr NE Unit 10
- 497 Rankin St NE
- 504 Angier Ave NE
- 537 Winton Terrace NE
- 522 Boulevard Place NE
- 525 Parkway Dr NE Unit 306
- 525 Parkway Dr NE Unit 202
- 525 Parkway Dr NE
- 504 Boulevard NE
- 555 Boulevard NE
- 564 Parkway Dr NE Unit 3
- 459 Parkway Dr NE
- 456 Parkway Dr NE Unit 4
- 389 Linden Ave NE
- 396 Linden Ave NE Unit 102
- 600 Parkway Dr NE Unit 2
- 538 Winton Terrace NE Unit B
- 538 Winton Terrace NE Unit A
- 544 Winton Terrace NE
- 536 Boulevard Place NE Unit 2
- 525 North Ave NE
- 102 Cityview Ct NE
- 525 North Ave NE Unit S4
- 525 North Ave NE Unit B2
- 525 North Ave NE Unit A3
