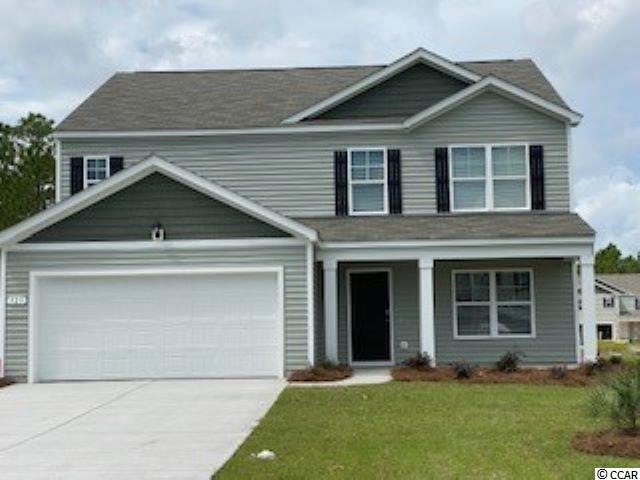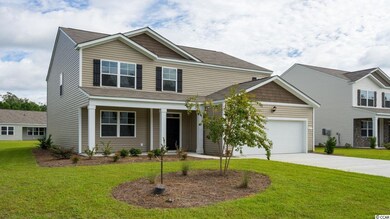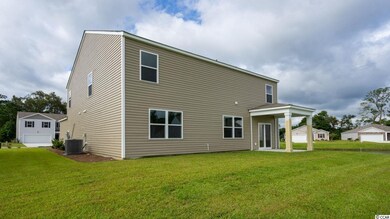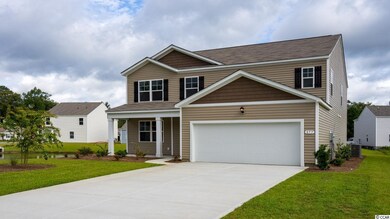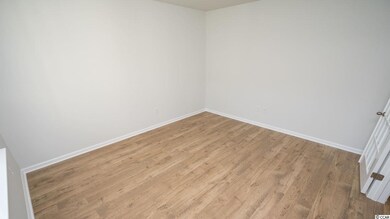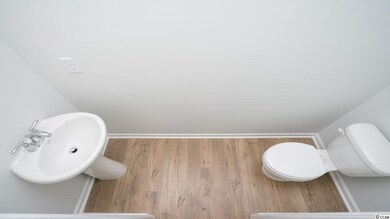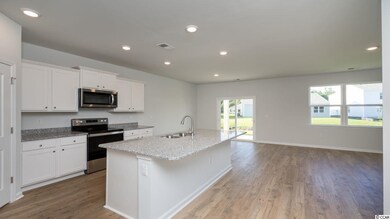
525 Pinecrest St NW Unit Lot 50- Elle B Shallotte, NC 28470
Estimated Value: $400,000 - $405,000
Highlights
- New Construction
- Main Floor Primary Bedroom
- Front Porch
- Traditional Architecture
- Stainless Steel Appliances
- Walk-In Closet
About This Home
As of September 2022The Elle floor plan offers plenty of space with room to grow. Featuring a first floor primary bedroom suite with generous bath, walk-in closet, and linen closet. The kitchen boasts a large island with breakfast bar and opens to the casual dining area and spacious living room. 36" painted cabinetry, stainless Whirlpool appliances, and beautiful and durable vinyl flooring throughout the main living areas all included! There is also a wonderful flex space on the main level that could be a dedicated home office or a formal dining room. Sliding glass doors off the dining area lead to the rear covered porch for added outdoor living space. Upstairs offers large secondary bedrooms plus an expansive secondary living area. It gets better- this is America's Smart Home! Control the thermostat, front door light and lock, and video doorbell from your smartphone or with voice commands to Alexa. Blinds will be included throughout the house on all standard sized windows and the living room and all bedrooms will be pre-wired for cable and ceiling fans. Two-car garage with garage door opener plus our QuickTie framing system. *Photos are of a similar Elle home. (Home and community information, including pricing, included features, terms, availability and amenities, are subject to change prior to sale at any time without notice or obligation. Square footages are approximate. Pictures, photographs, colors, features, and sizes are for illustration purposes only and will vary from the homes as built. Equal housing opportunity builder.)
Home Details
Home Type
- Single Family
Est. Annual Taxes
- $2,685
Year Built
- Built in 2022 | New Construction
Lot Details
- 0.48 Acre Lot
- Rectangular Lot
Parking
- 2 Car Attached Garage
- Garage Door Opener
Home Design
- Traditional Architecture
- Bi-Level Home
- Slab Foundation
- Wood Frame Construction
- Vinyl Siding
Interior Spaces
- 2,721 Sq Ft Home
- Insulated Doors
- Entrance Foyer
- Dining Area
- Fire and Smoke Detector
Kitchen
- Breakfast Bar
- Range
- Microwave
- Dishwasher
- Stainless Steel Appliances
- Kitchen Island
- Disposal
Flooring
- Carpet
- Vinyl
Bedrooms and Bathrooms
- 5 Bedrooms
- Primary Bedroom on Main
- Split Bedroom Floorplan
- Walk-In Closet
- Bathroom on Main Level
- Single Vanity
- Dual Vanity Sinks in Primary Bathroom
- Shower Only
Laundry
- Laundry Room
- Washer and Dryer Hookup
Schools
- Supply Elementary School
- Shallotte Middle School
- West Brunswick High School
Utilities
- Central Heating and Cooling System
- Water Heater
- Phone Available
- Cable TV Available
Additional Features
- No Carpet
- Front Porch
Community Details
- Built by D.R. Horton
Listing and Financial Details
- Home warranty included in the sale of the property
Ownership History
Purchase Details
Home Financials for this Owner
Home Financials are based on the most recent Mortgage that was taken out on this home.Purchase Details
Purchase Details
Purchase Details
Similar Homes in the area
Home Values in the Area
Average Home Value in this Area
Purchase History
| Date | Buyer | Sale Price | Title Company |
|---|---|---|---|
| Saunders 2022 Living Trust | $334,500 | -- | |
| Grady Hardwick Construction Company Inc | -- | None Available | |
| Jones Gina H | $79,000 | None Available | |
| Smith Cary Deon | -- | None Available |
Property History
| Date | Event | Price | Change | Sq Ft Price |
|---|---|---|---|---|
| 09/12/2022 09/12/22 | Sold | $334,460 | 0.0% | $123 / Sq Ft |
| 04/05/2022 04/05/22 | For Sale | $334,460 | -- | $123 / Sq Ft |
Tax History Compared to Growth
Tax History
| Year | Tax Paid | Tax Assessment Tax Assessment Total Assessment is a certain percentage of the fair market value that is determined by local assessors to be the total taxable value of land and additions on the property. | Land | Improvement |
|---|---|---|---|---|
| 2024 | $2,685 | $356,080 | $15,000 | $341,080 |
| 2023 | $112 | $356,080 | $15,000 | $341,080 |
| 2022 | $0 | $11,250 | $11,250 | $0 |
| 2021 | $70 | $11,250 | $11,250 | $0 |
| 2020 | $70 | $11,250 | $11,250 | $0 |
| 2019 | $70 | $11,250 | $11,250 | $0 |
| 2018 | $33 | $4,000 | $4,000 | $0 |
| 2017 | $32 | $4,000 | $4,000 | $0 |
| 2016 | $29 | $4,000 | $4,000 | $0 |
| 2015 | $29 | $4,000 | $4,000 | $0 |
| 2014 | $32 | $5,000 | $5,000 | $0 |
Agents Affiliated with this Home
-
Corey Riley

Seller's Agent in 2022
Corey Riley
DR Horton
(609) 517-2072
96 in this area
194 Total Sales
-
Suzanne Polino

Buyer's Agent in 2022
Suzanne Polino
ASAP Realty, Inc
(910) 477-1378
5 in this area
218 Total Sales
Map
Source: Coastal Carolinas Association of REALTORS®
MLS Number: 2207013
APN: 182BA050
- 525 Pinecrest St NW
- 555 Cedar Ridge Rd
- 566 Pinecrest St NW
- 2947 Bay Village NW
- 2914 Bay Village St NW
- 684 Jura Ct
- 563 Greenock Ct
- 711 E Pipers Glen
- 712 Jura Ct
- 7 Oban Ct
- 2687 Sanders Forest Dr NW
- 2490 Ocean Hwy W
- 2740 Redgray Way SW
- 4700 Shallotte Ave
- 348 Tuliptree Rd SW
- 344 Tuliptree Rd SW
- 340 Tuliptree Rd SW
- 339 Tuliptree Rd SW
- 335 Tuliptree Rd SW
- 319 Tuliptree Rd SW
- 525 Pinecrest St NW Unit 2177349-41027
- 525 Pinecrest St NW Unit Lot 50- Elle B
- 531 Pinecrest St NW
- 531 Pinecrest St NW Unit Lot 0049- Aria J
- 531 Pinecrest St NW Unit Lot 49- Aria J
- 502 Oakwest St NW Unit 2244134-41027
- 502 Oakwest St NW
- 502 Oakwest St NW Unit Lot 25- Elle B
- 512 Oakwest St NW
- 512 Oakwest St NW Unit Lot 26- Elle F
- 512 Oakwest St NW
- 526 Pinecrest St NW Unit 2200801-41027
- 526 Pinecrest St NW
- 526 Pinecrest St NW Unit Lot 52- Hayden E
- 537 Pinecrest St NW Unit 2162608-41027
- 537 Pinecrest St NW
- 537 Pinecrest St NW Unit Lot 537- Cali B
- 537 Pinecrest St NW Unit Lot 48 - Cali B
- 520 Pinecrest St NW Unit 2184890-41027
- 520 Pinecrest St NW
