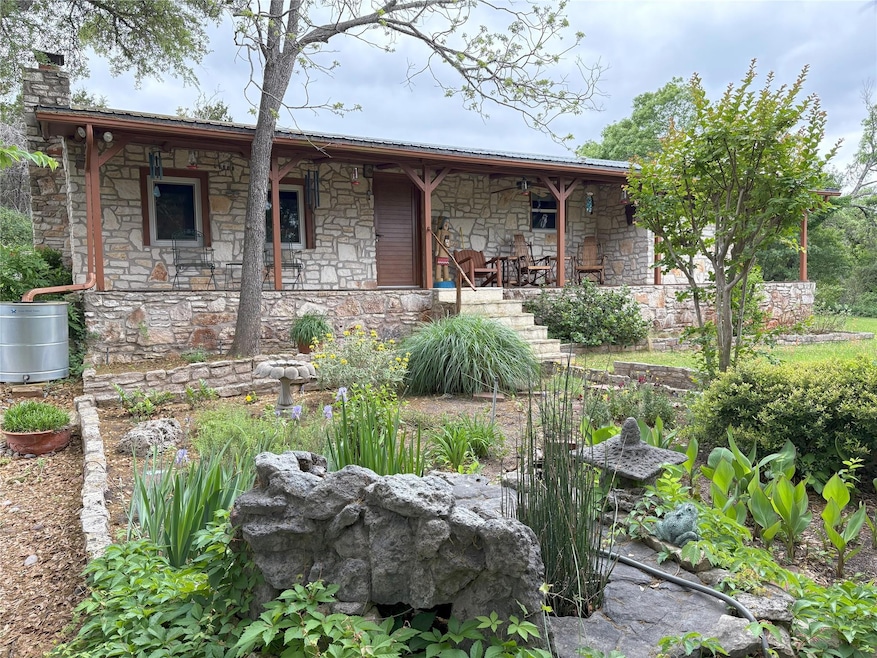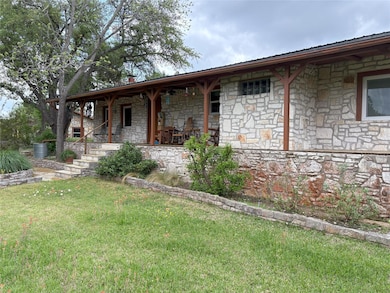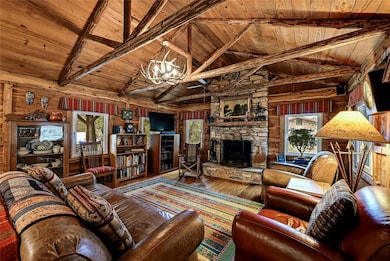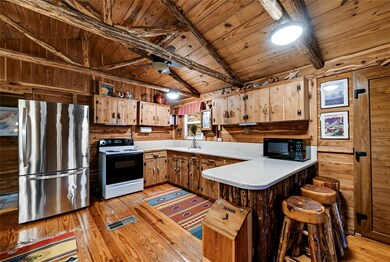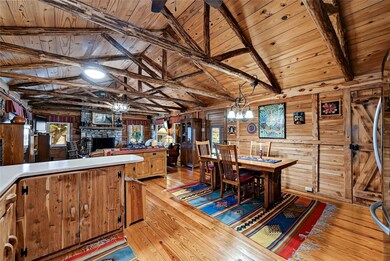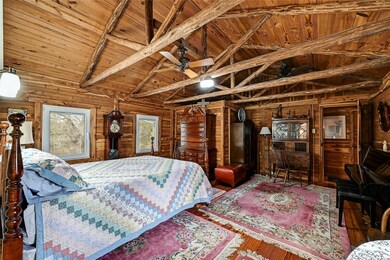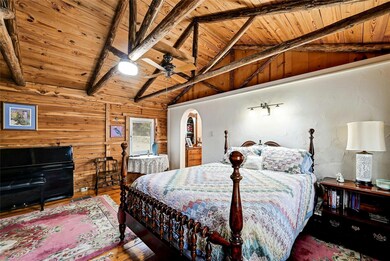
525 Plant Lady Ln Dripping Springs, TX 78620
Henly NeighborhoodEstimated payment $8,484/month
Highlights
- Guest House
- Horses Allowed On Property
- 11.81 Acre Lot
- Dripping Springs Middle School Rated A
- View of Trees or Woods
- Open Floorplan
About This Home
Welcome to this charming and versatile property offering the perfect blend of comfort, functionality, and natural beauty. This unique property features five structures, including a stunning cedar cabin-style main house with rock exterior, two porches, within its approximately 1550 sq feet you will find two bedrooms, two bathrooms, and a cozy rock fireplace. The main house also boasts hardwood floors throughout, a Santa Fe-style bathroom added in 2015 with gorgeous rockwork and a walk-in shower, and European style windows and doors installed in 2014. The 1,200-sf 3 bedroom guest house is perfect for visitors or creative pursuits, with a spacious screened porch, 9-foot ceilings, large windows, and two skylights, plus concrete floors painted to resemble tile. The garage offers plenty of storage with two remote doors, a workbench, and a utility sink. All structures have a Georgetown rock exterior and metal roofs, with custom metal gates, rock walkways, and a deer-proof fenced yard to tie everything together. The 2,400-sf warehouse is fully insulated with heat and A/C, featuring skylights, halogen lights, and an office area. A rainwater harvesting system collects water into a 20,000-gallon storage tank, which supplies all buildings. Enjoy the tranquil surroundings with birdhouses, feeders, and water features thanks to a wildlife tax exemption. Two wet weather creeks, a manicured forest designated as a Stewardship Forest, and a separate fenced garden with raised beds add to the charm. Hilltop views provide sweeping vistas, and the property is equipped with an irrigation system and well water system. If you're looking for a place to call home, family compound or STR retreat this is a must see. Additional adjacent acreage lots available in any combination with the house on Lot 8; Lot 9 11.30 acre lot for $750k, Lot 7 10.79 acre lot for $850k; or buy all acreage for a total of 33.9 acres for ultimate multigenerational living.
Listing Agent
Coffman Real Estate Brokerage Phone: (512) 894-4043 License #0447109 Listed on: 02/12/2025
Co-Listing Agent
Coffman Real Estate Brokerage Phone: (512) 894-4043 License #0569198
Home Details
Home Type
- Single Family
Est. Annual Taxes
- $2,450
Year Built
- Built in 1975
Lot Details
- 11.81 Acre Lot
- East Facing Home
- Private Entrance
- Native Plants
- Irregular Lot
- Sprinkler System
- Wooded Lot
- Many Trees
- Private Yard
- Garden
Parking
- 2 Car Detached Garage
- Side Facing Garage
- Side by Side Parking
- Multiple Garage Doors
- Garage Door Opener
- Driveway
Property Views
- Woods
- Hills
- Rural
Home Design
- Slab Foundation
- Metal Roof
- Masonry Siding
- Stone Siding
Interior Spaces
- 2,750 Sq Ft Home
- 1-Story Property
- Open Floorplan
- Built-In Features
- Woodwork
- Vaulted Ceiling
- Ceiling Fan
- Wood Burning Fireplace
- Stone Fireplace
- Window Treatments
- Window Screens
- Living Room with Fireplace
- Fire and Smoke Detector
Kitchen
- Eat-In Kitchen
- Electric Oven
- Free-Standing Electric Range
Flooring
- Wood
- Concrete
- Tile
Bedrooms and Bathrooms
- 5 Main Level Bedrooms
- 3 Full Bathrooms
- Double Vanity
Outdoor Features
- Covered patio or porch
- Separate Outdoor Workshop
- Rain Gutters
Schools
- Walnut Springs Elementary School
- Dripping Springs Middle School
- Dripping Springs High School
Farming
- Livestock Fence
- Agricultural
Utilities
- Central Air
- Heating unit installed on the ceiling
- Heating System Uses Propane
- Vented Exhaust Fan
- Propane
- Well
- ENERGY STAR Qualified Water Heater
- Water Purifier is Owned
- Septic Tank
- Phone Available
Additional Features
- Guest House
- Horses Allowed On Property
Community Details
- No Home Owners Association
- Pioneer Ranch Sec 2 Subdivision
Listing and Financial Details
- Assessor Parcel Number 1164950000008004
Map
Home Values in the Area
Average Home Value in this Area
Tax History
| Year | Tax Paid | Tax Assessment Tax Assessment Total Assessment is a certain percentage of the fair market value that is determined by local assessors to be the total taxable value of land and additions on the property. | Land | Improvement |
|---|---|---|---|---|
| 2024 | $2,450 | $309,655 | $0 | $0 |
| 2023 | $4,730 | $313,229 | $0 | $0 |
| 2022 | $4,619 | $270,800 | $81,800 | $255,640 |
| 2021 | $4,815 | $257,380 | $0 | $0 |
| 2020 | $3,675 | $261,000 | $0 | $0 |
| 2019 | $5,097 | $247,140 | $0 | $0 |
| 2018 | $4,995 | $240,890 | $0 | $0 |
| 2017 | $4,973 | $238,020 | $0 | $0 |
| 2016 | $4,843 | $231,760 | $0 | $0 |
| 2015 | $3,936 | $226,650 | $0 | $0 |
Property History
| Date | Event | Price | Change | Sq Ft Price |
|---|---|---|---|---|
| 06/27/2025 06/27/25 | For Sale | $2,345,000 | +56.9% | $853 / Sq Ft |
| 04/01/2025 04/01/25 | Price Changed | $1,495,000 | 0.0% | $544 / Sq Ft |
| 04/01/2025 04/01/25 | For Sale | $1,495,000 | -12.1% | $544 / Sq Ft |
| 03/21/2025 03/21/25 | Off Market | -- | -- | -- |
| 02/12/2025 02/12/25 | For Sale | $1,700,000 | -- | $618 / Sq Ft |
Similar Homes in Dripping Springs, TX
Source: Unlock MLS (Austin Board of REALTORS®)
MLS Number: 1471735
APN: R38128
- 701 Plant Lady Ln
- 910 Plant Lady Ln
- 501 Twin Oaks Trail
- 00 Martin Rd
- 132 Barton Valley Cir
- 901 Martin Rd
- 791 Windy Hills Rd
- 000 Windy Hills Rd
- TBD Windy Hills Rd
- 110 Kothmann Rd
- 250 Kothmann Rd
- 1520 Mcgregor Ln
- 370-B Kothmann Rd
- 415 Angel Fire Rd
- 215 Vail River Rd
- 394 & 348 Vail River Rd
- 394 Vail River Rd
- 559 Vail River Rd
- 439 Vail River Rd
- 348 Vail River Rd
- 552 Sue Peaks Loop
- 198 Happy Cow Ln
- 1002 Glosson Ranch Rd Unit A
- 1000 Glosson Ranch Rd Unit A
- 600 Dawn View
- 170 Bunker Ranch Blvd Unit 40
- 506 Beauchamp Rd
- 1149 Hart Ln
- 208 Stonegate Ln
- 441 Leaning Oak
- 289 Springs Ln
- 237 Red Granite Dr
- 2193 Harmon Hills Rd Unit Bluebonnet
- 200 Rose Dr
- 260 Hilltop Dr
- 142 Volterra Ln
- 253 Darley Oak Dr
- 230 Loving Trail Unit A
- 191 Fish Trap Rd
- 435 Hays St
