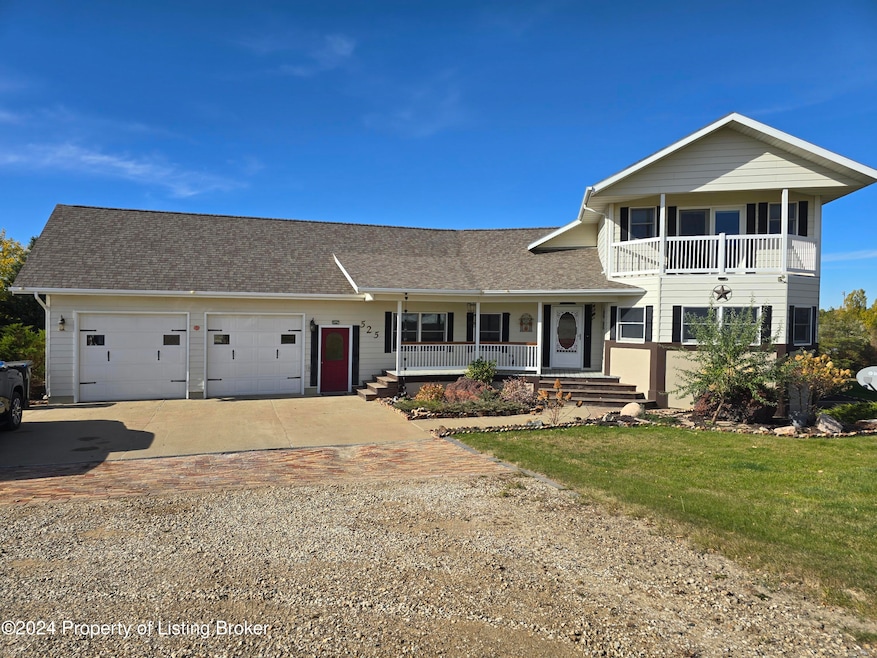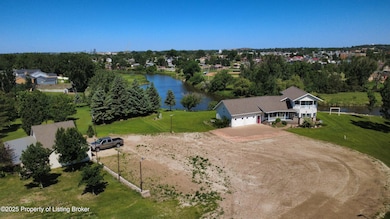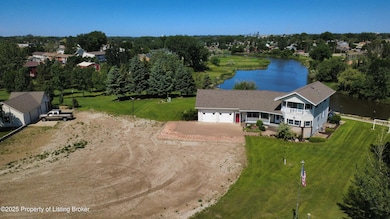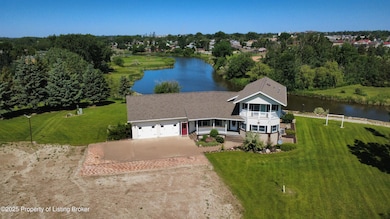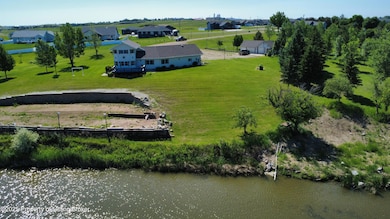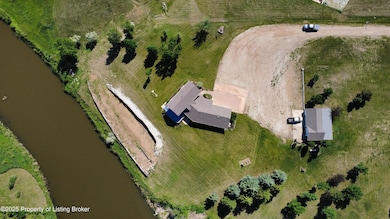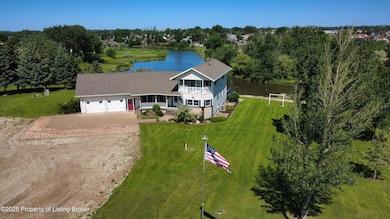525 River Dr Dickinson, ND 58601
Estimated payment $5,042/month
Highlights
- 5.47 Acre Lot
- 2 Car Detached Garage
- Laundry Room
- Den
- Living Room
- Storage Room
About This Home
You will fall in love with this one of a kind home on 5.4 acres on the river within city limits. Fabulous ensuite on upper level that includes large tiled shower, laundry, walk-thru closet to extra room with deck to enjoy your morning coffee. Fantastic tiled kitchen w/island and lg pantry, Appliances have been replaced. Check out this wonderful living open living room, with a one of a kind ceiling fan, office with lots of cabinets, 1/2 bath, lower level has 2 bedrooms w/walk-in closets additional family room, and bath, large storage room the also leads to finished heated garage, steps to loft above garage and a lift to help store items. Great deck overlooking the water, sprinklers around house, includes pump from the river for easy watering. 42x20 extra garage w/lean to on backside.
Home Details
Home Type
- Single Family
Est. Annual Taxes
- $5,721
Year Built
- Built in 1999
Lot Details
- 5.47 Acre Lot
- Property is zoned Res Low Density
Parking
- 2 Car Detached Garage
- Garage Door Opener
Home Design
- Tri-Level Property
Interior Spaces
- 3,548 Sq Ft Home
- Window Treatments
- Family Room
- Living Room
- Dining Room
- Den
- Storage Room
- Utility Room
Kitchen
- Range
- Dishwasher
- Disposal
Bedrooms and Bathrooms
- 3 Bedrooms
- En-Suite Bathroom
Laundry
- Laundry Room
- Washer and Dryer
Utilities
- Forced Air Heating and Cooling System
Map
Home Values in the Area
Average Home Value in this Area
Tax History
| Year | Tax Paid | Tax Assessment Tax Assessment Total Assessment is a certain percentage of the fair market value that is determined by local assessors to be the total taxable value of land and additions on the property. | Land | Improvement |
|---|---|---|---|---|
| 2024 | $6,449 | $518,100 | $129,900 | $388,200 |
| 2023 | $5,111 | $518,100 | $129,900 | $388,200 |
| 2022 | $4,903 | $246,400 | $0 | $0 |
| 2021 | $4,930 | $479,200 | $129,900 | $349,300 |
| 2020 | $4,997 | $479,200 | $129,900 | $349,300 |
| 2019 | $5,012 | $479,200 | $129,900 | $349,300 |
| 2017 | $4,735 | $479,200 | $129,900 | $349,300 |
| 2015 | $4,735 | $540,900 | $249,100 | $291,800 |
| 2014 | $5,004 | $529,200 | $249,100 | $280,100 |
| 2013 | -- | $442,800 | $172,700 | $270,100 |
Property History
| Date | Event | Price | List to Sale | Price per Sq Ft |
|---|---|---|---|---|
| 12/01/2025 12/01/25 | Price Changed | $879,000 | -5.4% | $248 / Sq Ft |
| 09/22/2025 09/22/25 | Price Changed | $929,000 | -4.4% | $262 / Sq Ft |
| 05/22/2025 05/22/25 | Price Changed | $972,000 | -2.5% | $274 / Sq Ft |
| 10/21/2024 10/21/24 | For Sale | $997,000 | -- | $281 / Sq Ft |
Purchase History
| Date | Type | Sale Price | Title Company |
|---|---|---|---|
| Quit Claim Deed | -- | North Dakota Guaranty & Ttl | |
| Warranty Deed | -- | Trn Abstract & Title |
Mortgage History
| Date | Status | Loan Amount | Loan Type |
|---|---|---|---|
| Previous Owner | $334,000 | New Conventional | |
| Previous Owner | $412,000 | New Conventional |
Source: Badlands Board of REALTORS®
MLS Number: 24-889
APN: 41175001000700
- 257 Kuchenski Dr
- 492 River Dr
- 503 5th Ave SE
- 292 Kuchenski Dr
- 206 Kuchenski Dr
- 511 Highlands Ave
- 531 3rd Ave SE
- 244 4th Ave SE
- 592 River Dr
- 591 Highlands Ave
- 28 3rd St SE
- 377 1st Ave SW
- 676 4th Ave SE
- 334 E Broadway St
- 243 1st Ave SW
- 134 E Broadway St
- 0 2nd Ave SW
- 577 2nd Ave SW
- 0 6th Ave SE
- 532 E Broadway St
Ask me questions while you tour the home.
