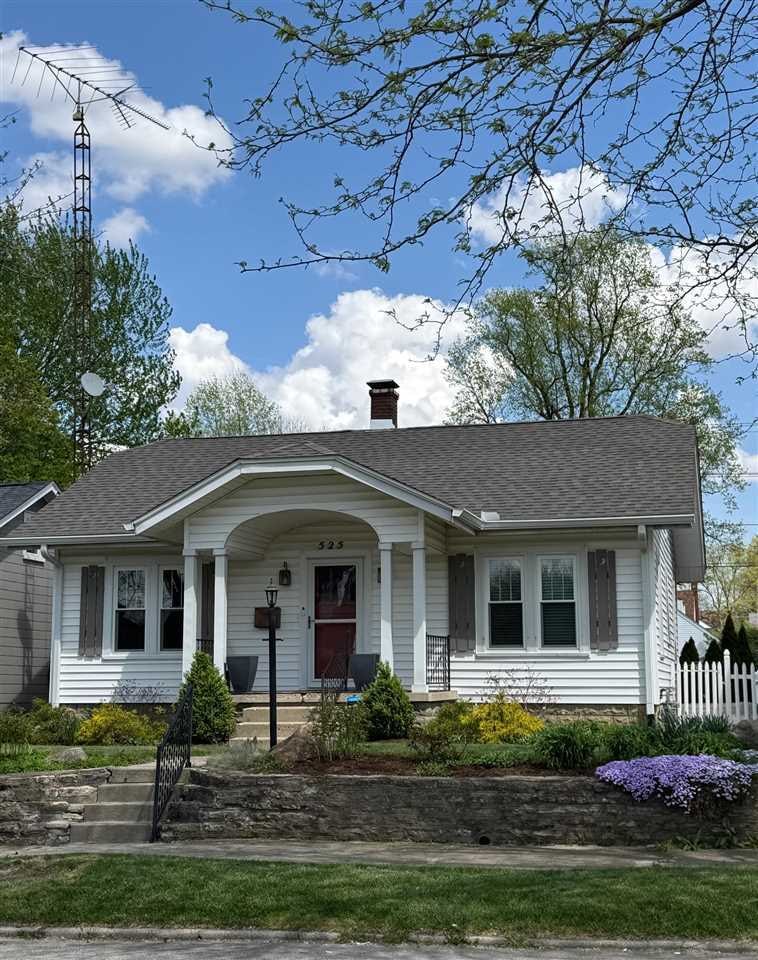
525 S 14th St Richmond, IN 47374
Highlights
- Deck
- First Floor Utility Room
- Living Room
- Covered patio or porch
- 1 Car Detached Garage
- Home Security System
About This Home
As of June 2025This 2 BR southeast side home is totally renovated and ready for you to move right into. Recent updates include newer windows, 3 yr old roof, 2 yr old c/a unit and gas water heater. The kitchen has been renovated to include new countertops, soft close cabinets, hardwood floor, and all appliances. The bath has also been totally remodeled and includes a new walk in shower. The main floor utility room includes the w/d, a large closet and a work space to accommodate a home office area or craft area. You will find a great deal of storage space in the full basement. The large covered rear deck overlooks the fully fenced rear yard with a large dog run and a detached garage w/ ADO and 2 additional off street parking spaces. Call Debbie at 765-969-6822 to schedule your tour. Text 914694 to 35620 for more information and photos.
Last Agent to Sell the Property
Better Homes and Gardens First Realty Group License #RB14031498 Listed on: 04/23/2025

Home Details
Home Type
- Single Family
Est. Annual Taxes
- $962
Year Built
- Built in 1940
Lot Details
- 7,100 Sq Ft Lot
- Lot Dimensions are 43x165
- Vinyl Fence
- Back Yard Fenced
- Chain Link Fence
Parking
- 1 Car Detached Garage
Home Design
- Shingle Roof
- Vinyl Siding
- Stick Built Home
Interior Spaces
- 968 Sq Ft Home
- 1-Story Property
- Electric Fireplace
- Gas Fireplace
- Window Treatments
- Living Room
- Dining Room
- First Floor Utility Room
- Washer and Dryer
- Home Security System
- Basement
Kitchen
- Electric Range
- Built-In Microwave
- Dishwasher
Bedrooms and Bathrooms
- 2 Bedrooms
- Bathroom on Main Level
- 1 Full Bathroom
Outdoor Features
- Deck
- Covered patio or porch
Schools
- Dennis/Test Middle School
- Richmond High School
Utilities
- Forced Air Heating and Cooling System
- Heating System Uses Gas
- Gas Water Heater
Ownership History
Purchase Details
Similar Homes in Richmond, IN
Home Values in the Area
Average Home Value in this Area
Purchase History
| Date | Type | Sale Price | Title Company |
|---|---|---|---|
| Warranty Deed | -- | -- |
Mortgage History
| Date | Status | Loan Amount | Loan Type |
|---|---|---|---|
| Open | $25,000 | Stand Alone Refi Refinance Of Original Loan | |
| Previous Owner | $7,000 | Future Advance Clause Open End Mortgage | |
| Previous Owner | $21,500 | Future Advance Clause Open End Mortgage |
Property History
| Date | Event | Price | Change | Sq Ft Price |
|---|---|---|---|---|
| 07/25/2025 07/25/25 | For Sale | $152,000 | +14.7% | $157 / Sq Ft |
| 07/24/2025 07/24/25 | Pending | -- | -- | -- |
| 06/03/2025 06/03/25 | Sold | $132,500 | 0.0% | $137 / Sq Ft |
| 04/28/2025 04/28/25 | Pending | -- | -- | -- |
| 04/23/2025 04/23/25 | For Sale | $132,500 | -- | $137 / Sq Ft |
Tax History Compared to Growth
Tax History
| Year | Tax Paid | Tax Assessment Tax Assessment Total Assessment is a certain percentage of the fair market value that is determined by local assessors to be the total taxable value of land and additions on the property. | Land | Improvement |
|---|---|---|---|---|
| 2024 | $962 | $96,200 | $11,200 | $85,000 |
| 2023 | $845 | $84,500 | $9,900 | $74,600 |
| 2022 | $730 | $73,000 | $9,900 | $63,100 |
| 2021 | $665 | $66,500 | $9,900 | $56,600 |
| 2020 | $647 | $64,700 | $9,900 | $54,800 |
| 2019 | $640 | $64,700 | $9,900 | $54,800 |
| 2018 | $620 | $64,700 | $9,900 | $54,800 |
| 2017 | $496 | $63,700 | $9,900 | $53,800 |
| 2016 | $482 | $63,700 | $9,900 | $53,800 |
| 2014 | $450 | $63,800 | $9,900 | $53,900 |
| 2013 | $450 | $65,800 | $9,900 | $55,900 |
Agents Affiliated with this Home
-
Sandra Taylor
S
Seller's Agent in 2025
Sandra Taylor
Better Homes and Gardens First Realty Group
15 Total Sales
-
Debbie Rudd

Seller's Agent in 2025
Debbie Rudd
Better Homes and Gardens First Realty Group
(765) 969-6822
325 Total Sales
Map
Source: Richmond Association of REALTORS®
MLS Number: 10050849
APN: 89-18-04-320-211.000-030






