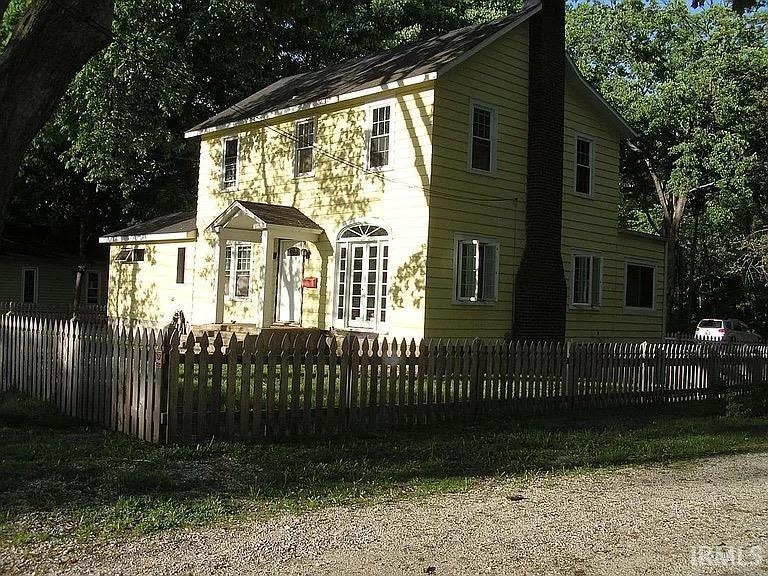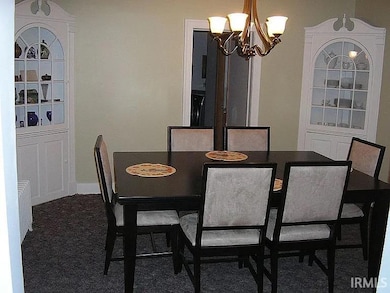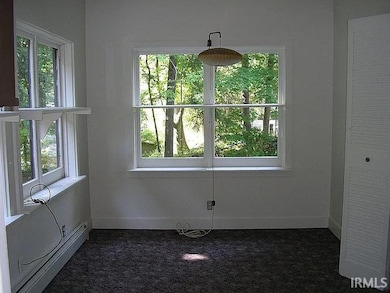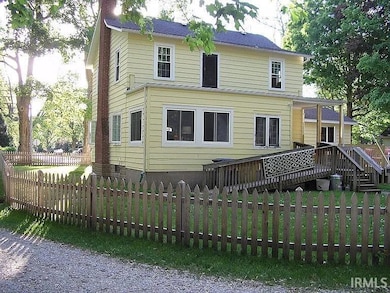525 S Calumet Rd Chesterton, IN 46304
Estimated payment $1,984/month
Highlights
- 3 Car Detached Garage
- Baseboard Heating
- Level Lot
- Westchester Intermediate School Rated A-
- Wood Fence
- 5-minute walk to Coffee Creek Park
About This Home
Don’t miss your opportunity to view this charming four-bedroom, two-full-bath home located in Chesterton, Indiana! From the moment you step inside, you’ll fall in love with the character and warmth this home offers. One of the bedrooms is conveniently located on the main level, giving you great flexibility for guests, an office, or main-floor living. The location is truly ideal, situated in Duneland School District and within walking distance to parks, downtown Chesterton, and more. You’re also just minutes from the Indiana Dunes National Park, making it easy to enjoy beaches, trails, and all the natural beauty the area has to offer. Outside, the property features a spacious fenced-in yard, a three-car garage, and beautiful views of Coffee Creek. This home is also zoned B2, offering the option for business use, an incredible bonus for anyone seeking both residential and commercial possibilities. This is a property you won’t want to miss. More photos will follow, hurry and schedule your showing today to make this your new home!
Listing Agent
RE/MAX OAK CREST -PLYMOUTH Brokerage Phone: 574-780-6683 Listed on: 11/24/2025

Home Details
Home Type
- Single Family
Est. Annual Taxes
- $2,955
Year Built
- Built in 1929
Lot Details
- 0.45 Acre Lot
- Lot Dimensions are 120x142
- Wood Fence
- Level Lot
Parking
- 3 Car Detached Garage
Home Design
- Wood Siding
Interior Spaces
- 2-Story Property
- Living Room with Fireplace
- Partially Finished Basement
- Crawl Space
Bedrooms and Bathrooms
- 4 Bedrooms
Schools
- Bailly Elementary School
- Westchester Middle School
- Chesterton High School
Utilities
- Cooling System Mounted In Outer Wall Opening
- Baseboard Heating
Listing and Financial Details
- Assessor Parcel Number 64-06-01-229-004.000-023
Map
Home Values in the Area
Average Home Value in this Area
Tax History
| Year | Tax Paid | Tax Assessment Tax Assessment Total Assessment is a certain percentage of the fair market value that is determined by local assessors to be the total taxable value of land and additions on the property. | Land | Improvement |
|---|---|---|---|---|
| 2024 | $2,713 | $266,800 | $69,500 | $197,300 |
| 2023 | $2,553 | $243,700 | $61,900 | $181,800 |
| 2022 | $2,553 | $227,800 | $61,900 | $165,900 |
| 2021 | $2,697 | $213,200 | $61,900 | $151,300 |
| 2020 | $2,682 | $210,400 | $59,200 | $151,200 |
| 2019 | $2,738 | $211,300 | $59,200 | $152,100 |
| 2018 | $2,734 | $205,900 | $59,200 | $146,700 |
| 2017 | $2,088 | $186,500 | $59,200 | $127,300 |
| 2016 | $2,025 | $187,900 | $56,400 | $131,500 |
| 2014 | $2,017 | $176,200 | $52,900 | $123,300 |
| 2013 | -- | $169,100 | $53,600 | $115,500 |
Property History
| Date | Event | Price | List to Sale | Price per Sq Ft |
|---|---|---|---|---|
| 11/24/2025 11/24/25 | For Sale | $330,000 | -- | $172 / Sq Ft |
Purchase History
| Date | Type | Sale Price | Title Company |
|---|---|---|---|
| Warranty Deed | -- | Meridian Title Corp |
Mortgage History
| Date | Status | Loan Amount | Loan Type |
|---|---|---|---|
| Open | $97,230 | New Conventional |
Source: Indiana Regional MLS
MLS Number: 202547154
APN: 64-06-01-229-004.000-023
- 302 Bowser Ave
- 422 Jefferson Ave
- 506 W Morgan Ave
- 511 E Morgan Ave
- 508 W Morgan Ave
- 507 E Indiana Ave
- 611 W Porter Ave
- 604 Oakwood Dr
- 701 S Park Dr
- 204 Chesterton Blvd
- 514 S Park Dr
- 542 Dunewood Dr
- 123 Beverly Dr
- 108 Indian Boundary Rd
- 1609 S 5th St
- 499 Magnolia Ln
- 135 Michael Dr
- 134 Michael Dr
- 133 Michael Dr
- 1550 Hogan Ave
- 721 West St
- 303 W Michigan Ave
- 215 S 9th St
- 1101 Jefferson Ave Unit 6
- 1058 Mission Hills Ct Unit N/a
- 111 W Taylor St
- 1623 Westchester Ave
- 1202 Griffin Lake Ave
- 121 S 18th St
- 2113 Kelle Dr
- 1920 David Dr
- 2014 Washington Ave
- 1205 Saratoga Ln
- 2135 Dickinson Rd
- 1013 S 22nd St
- 1019 S 22nd St
- 76 E U S Hwy 6
- 331 S Boo Rd
- 892 N State Rd 149
- 6676 Lakewood Ave



