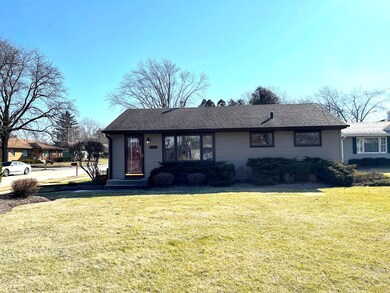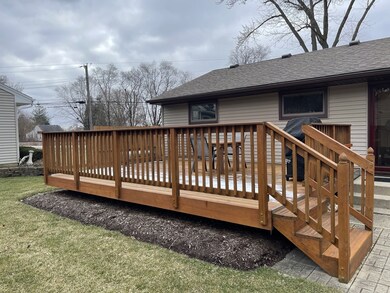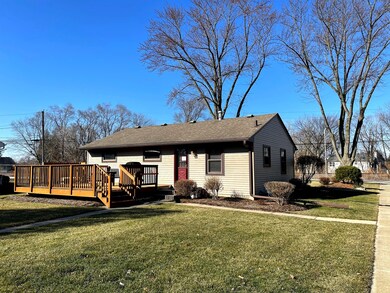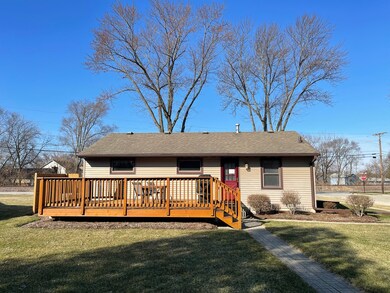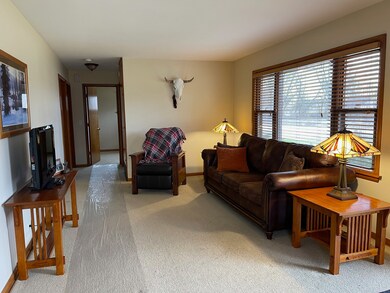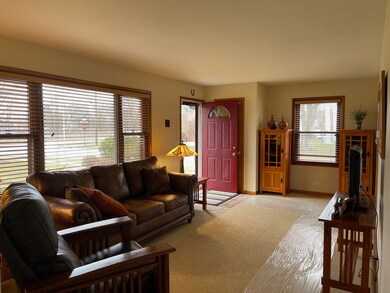
525 S Gilbert St South Elgin, IL 60177
Estimated Value: $273,000 - $304,000
Highlights
- Landscaped Professionally
- Deck
- Ranch Style House
- South Elgin High School Rated A-
- Recreation Room
- Wood Flooring
About This Home
As of April 2023HURRY!! WON'T LAST-IMMACULATE & CUTE RANCH! CALLING ALL CAR BUFFS-HEATED, INSULATED, 2X8 WOOD PANELED 3-CAR GARAGE---YOU CAN THROW A PARTY OUT THERE! DON'T FORGET THE WHOLE HOUSE GENERATOR AS WELL!!! MOVE-IN READY...BLINDS ON ALL WINDOWS, NEUTRAL PAINT & CARPET WITH HARDWOOD UNDERNEATH. SPACIOUS EAT-IN KITCHEN WITH FLOOR-TO-CEILING PANTRY. BIG FAM RM WITH SUNNY PICTURE WINDOW PLUS ANOTHER REC RM, STORAGE RM, & ROUGHED-IN BATH IN THE FIN BASEMENT. UNBELIEVABLE AMOUNT OF STORAGE THRUOUT...2 SEPARATE PULL-DOWN STAIRS (WITH SOME FLOORING) IN THE HOUSE & THE GARAGE. BRAND NEW HVAC/WHOLE HOUSE BRYANT HUMIDIFIER & A/C. NEW IN 2022-H2O HEATER. NEWER VINYL SIDING, ROOF, AND WINDOWS. GARAGE AND CONCRETE DRIVE/APRON IS ONLY 10 YRS OLD. PRIVATE BACKYARD FEATURES A HUGE FRESHLY STAINED WOOD DECK, BEAUTIFUL PERENNIAL FLOWERS, AND MATURE LANDSCAPING. BIG TREES FOR SHADE IN THE SUMMER. PERFECT FOR DOWNSIZING OR A WONDERFUL STARTER HOME WITH ONE-LEVEL LIVING. ALL APPLIANCES INCL WASH/DRYER, H2O SOFTENER, POOL TABLE, GUN SAFE, GENERATOR, AND GARAGE HEATER STAYS. MOST FURNITURE IS AVAILABLE AS WELL, BUYER CAN MAKE AN OFFER SEPARATE FROM CONTRACT. HOME IS AS-IS BUT HAS BEEN MAINTAINED BEAUTIFULLY.
Last Agent to Sell the Property
Exclusive Real Estate License #471004182 Listed on: 03/15/2023
Home Details
Home Type
- Single Family
Est. Annual Taxes
- $4,189
Year Built
- Built in 1957
Lot Details
- Lot Dimensions are 60 x 184
- Landscaped Professionally
- Corner Lot
- Paved or Partially Paved Lot
Parking
- 3 Car Detached Garage
- Heated Garage
- Garage Transmitter
- Garage Door Opener
- Driveway
- Parking Space is Owned
Home Design
- Ranch Style House
- Asphalt Roof
- Vinyl Siding
- Concrete Perimeter Foundation
Interior Spaces
- 912 Sq Ft Home
- Ceiling Fan
- Double Pane Windows
- Insulated Windows
- Blinds
- Entrance Foyer
- Family Room
- Living Room
- Dining Room
- Recreation Room
Flooring
- Wood
- Partially Carpeted
- Vinyl
Bedrooms and Bathrooms
- 3 Bedrooms
- 3 Potential Bedrooms
- Bathroom on Main Level
- 1 Full Bathroom
Laundry
- Laundry Room
- Sink Near Laundry
- Laundry Chute
Finished Basement
- Basement Fills Entire Space Under The House
- Sump Pump
- Recreation or Family Area in Basement
- Rough-In Basement Bathroom
- Basement Storage
Outdoor Features
- Deck
Schools
- Willard Elementary School
- Kimball Middle School
- Elgin High School
Utilities
- Forced Air Heating and Cooling System
- Humidifier
- Heating System Uses Natural Gas
- 100 Amp Service
- Community Well
- Water Softener is Owned
- Cable TV Available
Community Details
- Ranch
Listing and Financial Details
- Senior Tax Exemptions
- Homeowner Tax Exemptions
Ownership History
Purchase Details
Home Financials for this Owner
Home Financials are based on the most recent Mortgage that was taken out on this home.Purchase Details
Home Financials for this Owner
Home Financials are based on the most recent Mortgage that was taken out on this home.Purchase Details
Home Financials for this Owner
Home Financials are based on the most recent Mortgage that was taken out on this home.Similar Homes in South Elgin, IL
Home Values in the Area
Average Home Value in this Area
Purchase History
| Date | Buyer | Sale Price | Title Company |
|---|---|---|---|
| Garcia Alondra | $265,000 | Chicago Title | |
| Deacon Robert S | $154,000 | First American Title | |
| Easley Ronald L | $175,000 | Professional National Title |
Mortgage History
| Date | Status | Borrower | Loan Amount |
|---|---|---|---|
| Open | Garcia Alondra | $100,000 | |
| Previous Owner | Deacon Robert S | $108,800 | |
| Previous Owner | Deacon Robert S | $123,200 | |
| Previous Owner | Easley Ronald L | $140,000 | |
| Previous Owner | Short Richard L | $50,000 |
Property History
| Date | Event | Price | Change | Sq Ft Price |
|---|---|---|---|---|
| 04/14/2023 04/14/23 | Sold | $265,000 | 0.0% | $291 / Sq Ft |
| 03/18/2023 03/18/23 | Pending | -- | -- | -- |
| 03/17/2023 03/17/23 | Off Market | $265,000 | -- | -- |
| 03/15/2023 03/15/23 | For Sale | $249,999 | -- | $274 / Sq Ft |
Tax History Compared to Growth
Tax History
| Year | Tax Paid | Tax Assessment Tax Assessment Total Assessment is a certain percentage of the fair market value that is determined by local assessors to be the total taxable value of land and additions on the property. | Land | Improvement |
|---|---|---|---|---|
| 2023 | $4,474 | $69,325 | $17,033 | $52,292 |
| 2022 | $4,493 | $63,212 | $15,531 | $47,681 |
| 2021 | $4,189 | $59,098 | $14,520 | $44,578 |
| 2020 | $4,033 | $56,419 | $13,862 | $42,557 |
| 2019 | $4,302 | $53,742 | $13,204 | $40,538 |
| 2018 | $4,206 | $50,628 | $12,439 | $38,189 |
| 2017 | $3,986 | $47,861 | $11,759 | $36,102 |
| 2016 | $3,780 | $44,402 | $10,909 | $33,493 |
| 2015 | -- | $40,698 | $9,999 | $30,699 |
| 2014 | -- | $40,196 | $9,876 | $30,320 |
| 2013 | -- | $41,257 | $10,137 | $31,120 |
Agents Affiliated with this Home
-
Erin Davis

Seller's Agent in 2023
Erin Davis
Exclusive Real Estate
(630) 881-2900
34 Total Sales
-
Kelly Bradley

Buyer's Agent in 2023
Kelly Bradley
One Source Realty
(630) 301-9633
68 Total Sales
Map
Source: Midwest Real Estate Data (MRED)
MLS Number: 11737957
APN: 06-35-476-001
- 195 E State St
- 1053 Moraine Dr
- 2326 Southwind Blvd
- 263 Windsor Ct Unit A
- 243 Windsor Ct Unit D
- 336 Windsor Ct Unit D
- 561 South Dr
- 355 Woodridge Cir Unit B
- 7n627 East Dr
- 1088 Center Dr
- 112 S Collins St
- 566 Independence Ave
- 525 Franklin Dr
- 1500 E Middle St
- 1061 Atterberg Rd
- 271 Valley Forge Ave
- 1035 N South Elgin Blvd
- 1003 Quarry Ct Unit 1
- 553 S Haverhill Ln Unit 2
- 13 Melrose Ct
- 525 S Gilbert St
- 549 S Gilbert St
- 601 Lucille St
- 573 S Gilbert St
- 580 Lucille St Unit 582
- 600 Lucille St Unit 602
- 597 S Gilbert St
- 619 Lucille St
- 618 Lucille St
- 600 Elizabeth St
- 530 Crystal Ave
- 409 Ann St
- 637 Lucille St
- 636 Lucille St
- 618 Elizabeth St
- 510 Crystal Ave
- 5 Pine Ct
- 400 Ann St
- 401 Ann St Unit 6

