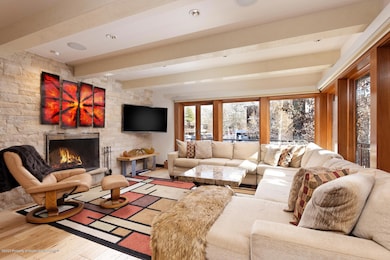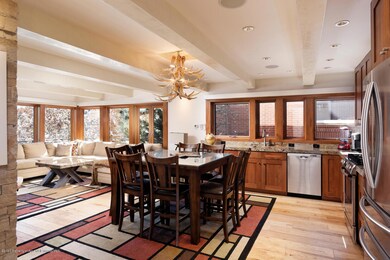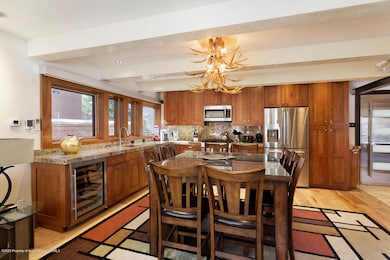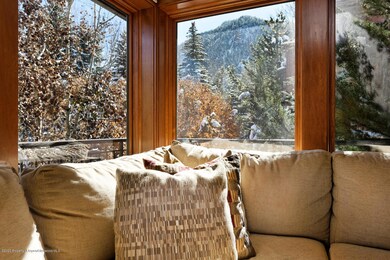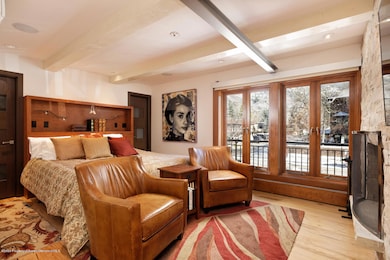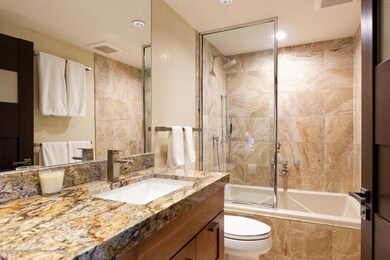3
Beds
2
Baths
1,200
Sq Ft
1,307
Sq Ft Lot
Highlights
- Contemporary Architecture
- Main Floor Primary Bedroom
- Air Conditioning
- Aspen Middle School Rated A-
- Brick Exterior Construction
- 1-minute walk to Glory Hole Park
About This Home
Beautiful, contemporary, renovated core condo. 2 blocks from the gondola. Floor to ceiling windows provides abundant light. Across from Glory Hole Park, next to the W Hotel.
Listing Agent
Aspen Snowmass Sotheby's International Realty - Durant Brokerage Phone: (970) 925-1100 License #FA.040030659 Listed on: 10/18/2022
Condo Details
Home Type
- Condominium
Est. Annual Taxes
- $9,047
Year Built
- Built in 1968
Lot Details
- Southeast Facing Home
- Property is in excellent condition
Home Design
- Contemporary Architecture
- Brick Exterior Construction
- Membrane Roofing
Interior Spaces
- 1,200 Sq Ft Home
- Wood Burning Fireplace
- Living Room
- Dining Room
Bedrooms and Bathrooms
- 3 Bedrooms
- Primary Bedroom on Main
- 2 Full Bathrooms
Laundry
- Dryer
- Washer
Parking
- 1 Parking Space
- Assigned Parking
Outdoor Features
- Fire Pit
Utilities
- Air Conditioning
- Mini Split Air Conditioners
- Heating System Uses Natural Gas
- Radiant Heating System
- Baseboard Heating
- Wi-Fi Available
- Cable TV Available
Listing and Financial Details
- Residential Lease
Community Details
Recreation
- Snow Removal
Additional Features
- Glory Hole Subdivision
- Laundry Facilities
Map
Source: Aspen Glenwood MLS
MLS Number: 167338
APN: R000308
Nearby Homes
- 731 E Durant Ave Unit 21
- 550 S Spring St
- 550 S Spring St Unit F8-10
- 550 S Spring St Unit F8-9
- 550 S Spring St Unit F2-6
- 550 S Spring St Unit F2-1
- 550 S Spring St Unit F10 1-10
- 940 Waters Ave Unit 201
- 940 Waters Ave Unit 209
- 610 S West End St Unit D 206
- 901 E Hyman Ave Unit 14
- 901 E Hyman Ave Unit 4
- 901 S Ute Ave
- 939 E Cooper Ave Unit B
- 555 E Durant Ave Unit 4E
- 415 E Dean St Unit 3 Week 8
- 415 E Dean St Unit 31 Weeks 51 52
- 415 E Dean St Unit 30 Week 9
- 415 E Dean St Unit 4 Week 32
- 415 E Dean Street Unit 18 Week 32
- 525 S Original St Unit E
- 525 S Original St Unit F
- 525 S Original St Unit B
- 731 E Durant Ave Unit 6
- 731 E Durant Ave Unit 13
- 731 E Durant Ave Unit 3
- 731 E Durant Ave Unit 12
- 731 E Durant Ave Unit 18
- 725 E Durant Ave Unit ID1283415P
- 803 E Durant Ave Unit 8
- 803 E Durant Ave Unit 6
- 803 E Durant Ave Unit 7
- 803 E Durant Ave Unit 9
- 627 S Original St
- 710 E Durant Ave Unit C & D
- 450 S Original St Unit 5&10
- 450 S Original St Unit 9
- 450 S Original St Unit 8
- 550 S Spring St Unit 392
- 835 E Durant Ave Unit ID1339907P

