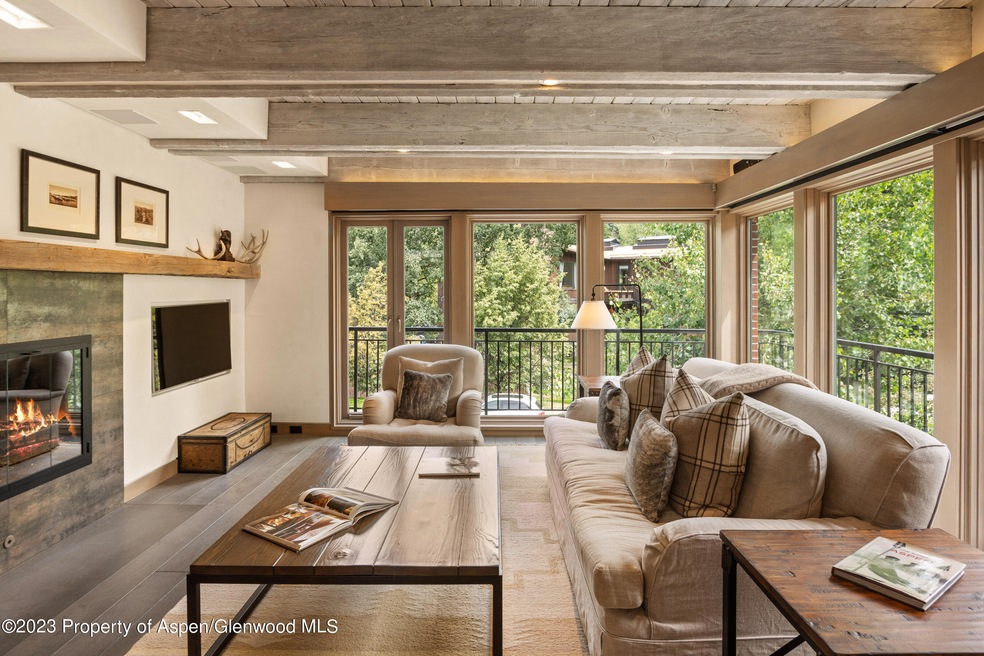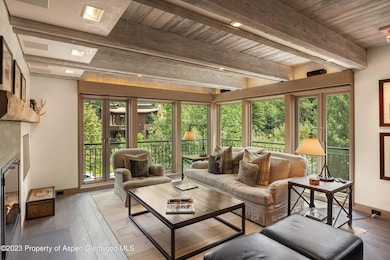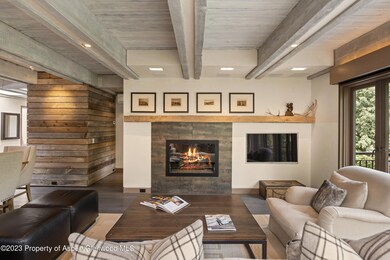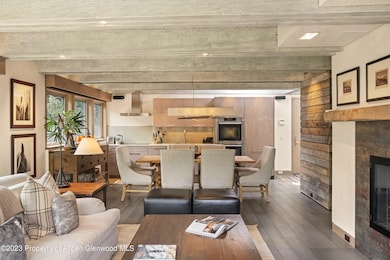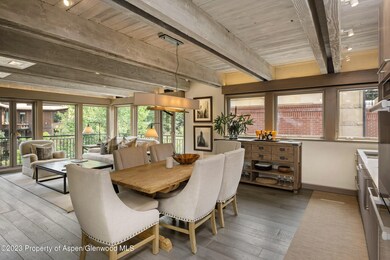Highlights
- Concierge
- Multiple Fireplaces
- Brick Exterior Construction
- Aspen Middle School Rated A-
- Main Floor Primary Bedroom
- 1-minute walk to Glory Hole Park
About This Home
An unmatched location and gorgeous contemporary design make this rental the perfect home away from home, available seasonally or monthly. With 3 plush bedroom suites, 2 spa-like bathrooms, luxe finishes and skylights that fills the space with natural light, you'll enjoy privacy while also being a stones throw from the slopes and town. The condo also features A/C, reserved parking, chef's kitchen, laundry and a private balcony.
#089118
Listing Agent
Aspen Snowmass Sotheby's International Realty - Durant Brokerage Phone: (970) 925-1100 License #FA100052112 Listed on: 09/01/2023
Condo Details
Home Type
- Condominium
Est. Annual Taxes
- $10,929
Year Built
- Built in 2013
Lot Details
- Property is in excellent condition
Home Design
- Brick Exterior Construction
- Membrane Roofing
Interior Spaces
- 1,200 Sq Ft Home
- Multiple Fireplaces
- Gas Fireplace
- Living Room
- Dining Room
- Home Security System
- Property Views
Bedrooms and Bathrooms
- 3 Bedrooms
- Primary Bedroom on Main
- 2 Full Bathrooms
Laundry
- Laundry Room
- Dryer
- Washer
Parking
- 1 Parking Space
- Carport
- Common or Shared Parking
- Assigned Parking
Utilities
- Air Conditioning
- Community Sewer or Septic
- Wi-Fi Available
- Cable TV Available
Community Details
- Glory Hole Subdivision
- Concierge
Listing and Financial Details
- Residential Lease
Map
Source: Aspen Glenwood MLS
MLS Number: 180896
APN: R000840
- 731 E Durant Ave Unit 21
- 550 S Spring St
- 550 S Spring St Unit F8-10
- 550 S Spring St Unit F8-9
- 550 S Spring St Unit F2-6
- 550 S Spring St Unit F2-1
- 550 S Spring St Unit F10 1-10
- 940 Waters Ave Unit 201
- 940 Waters Ave Unit 209
- 610 S West End St Unit D 206
- 901 E Hyman Ave Unit 14
- 901 S Ute Ave
- 939 E Cooper Ave Unit B
- 555 E Durant Ave Unit 4E
- 415 E Dean St Unit 3 Week 8
- 415 E Dean St Unit 31 Weeks 51 52
- 415 E Dean St Unit 30 Week 9
- 415 E Dean St Unit 4 Week 32
- 415 E Dean Street Unit 18 Week 32
- 800 E Hopkins Ave Unit A1
- 525 S Original St Unit E
- 525 S Original St Unit B
- 525 S Original St Unit D
- 731 E Durant Ave Unit 6
- 731 E Durant Ave Unit 13
- 731 E Durant Ave Unit 3
- 731 E Durant Ave Unit 12
- 731 E Durant Ave Unit 18
- 803 E Durant Ave Unit 8
- 803 E Durant Ave Unit 6
- 803 E Durant Ave Unit 7
- 803 E Durant Ave Unit 9
- 627 S Original St
- 710 E Durant Ave Unit C & D
- 450 S Original St Unit 5&10
- 450 S Original St Unit 9
- 450 S Original St Unit 8
- 550 S Spring St Unit 392
- 835 E Durant Ave Unit ID1339907P
- 611 S West End St Unit 7
