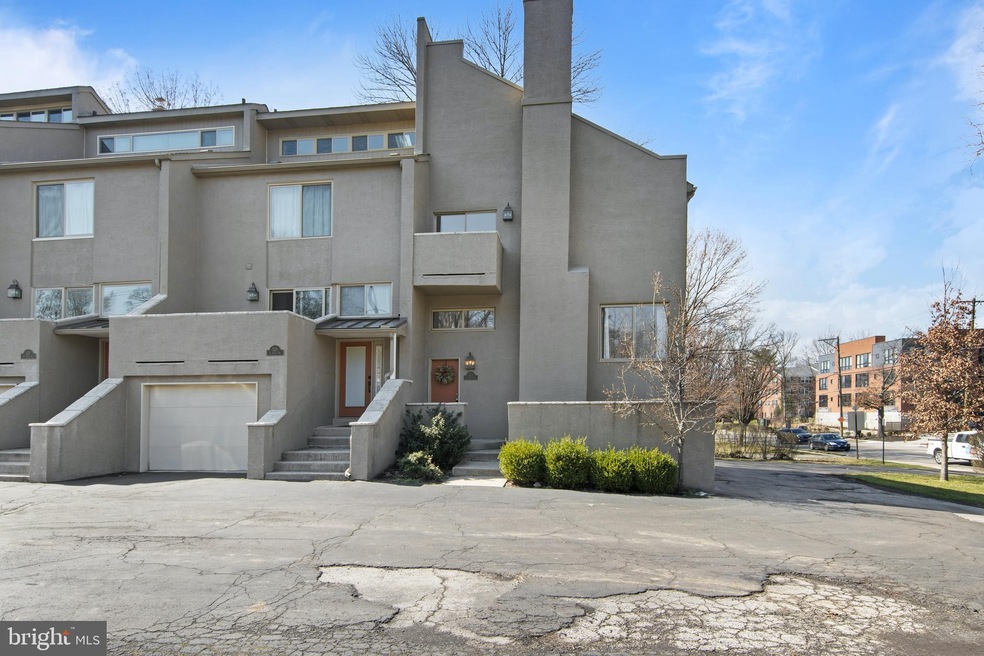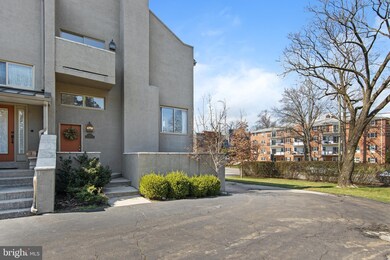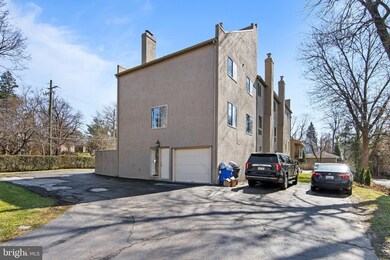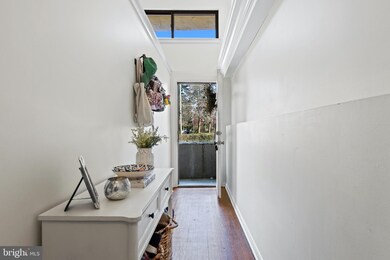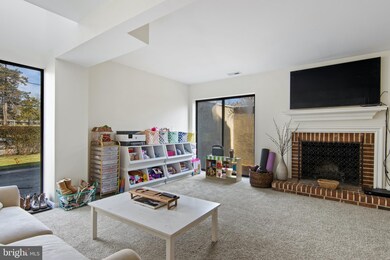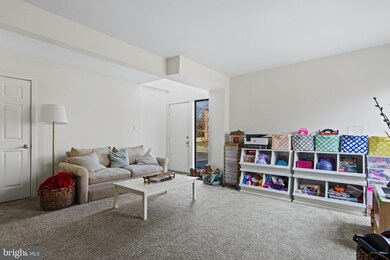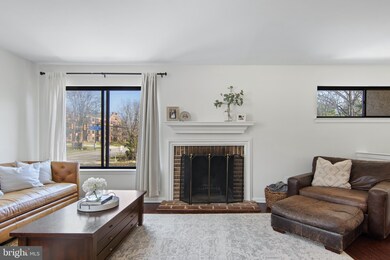
525 Saint Davids Rd Unit 6 Wayne, PA 19087
Saint Davids NeighborhoodAbout This Home
As of July 2022Welcome home to this END UNIT townhome in the heart of Wayne! This spacious unit offers everything one could want. As you walk into the foyer you see the open floorplan and tons of light. The main floor includes a large living room with fireplace off of the updated kitchen and dining room. Hardwood floors throughout and a powder room to complete this level. The 2nd floor has three generously sized bedrooms and 2 full bathrooms. A laundry room completes this level. There is a beautiful lower level with high ceilings and outside access. Don't miss this opportunity to live in a "Walk to Wayne" address and enjoy all the amenities the town has to offer. Award winning Radnor Schools district! Please give 24 hr. notice for showings.
Last Agent to Sell the Property
BHHS Fox & Roach Wayne-Devon Listed on: 03/27/2022

Townhouse Details
Home Type
Townhome
Est. Annual Taxes
$6,329
Year Built
1985
Lot Details
0
HOA Fees
$175 per month
Parking
1
Listing Details
- Property Type: Residential
- Structure Type: End Of Row/Townhouse
- Ownership: Condominium
- Exclusions: See listing agent
- Inclusions: See listing agent
- New Construction: No
- Story List: Main, Upper 1, Upper 2
- Expected On Market: 2022-03-27
- Year Built: 1985
- Automatically Close On Close Date: No
- Remarks Public: Welcome home to this END UNIT townhome in the heart of Wayne! This spacious unit offers everything one could want. As you walk into the foyer you see the open floorplan and tons of light. The main floor includes a large living room with fireplace off of the updated kitchen and dining room. Hardwood floors throughout and a powder room to complete this level. The 2nd floor has three generously sized bedrooms and 2 full bathrooms. A laundry room completes this level. There is a beautiful lower level with high ceilings and outside access. Don't miss this opportunity to live in a "Walk to Wayne" address and enjoy all the amenities the town has to offer. Award winning Radnor Schools district! Please give 24 hr. notice for showings.
- Special Features: None
- Property Sub Type: Townhouses
Interior Features
- Flooring Type: Carpet, Ceramic Tile, Hardwood
- Interior Amenities: Breakfast Area, Carpet, Kitchen - Eat-In, Skylight(s)
- Fireplace Features: Wood
- Fireplaces Count: 2
- Fireplace: Yes
- Foundation Details: Concrete Perimeter
- Levels Count: 3
- Basement: No
- Laundry Type: Main Floor
- Total Sq Ft: 1800
- Living Area Sq Ft: 1800
- Price Per Sq Ft: 236.11
- Above Grade Finished Sq Ft: 1800
- Above Grade Finished Area Units: Square Feet
- Street Number Modifier: 525
Beds/Baths
- Bedrooms: 3
- Total Bathrooms: 3
- Full Bathrooms: 2
- Half Bathrooms: 1
- Upper Level Bathrooms: 3
- Upper Level Bathrooms: 1.00
- Upper Level 2 Bathrooms: 2.00
- Upper Level 2 Full Bathrooms: 2
- Upper Level Half Bathrooms: 1
Exterior Features
- Other Structures: Above Grade, Below Grade
- Construction Materials: Stucco
- Water Access: No
- Waterfront: No
- Water Oriented: No
- Pool: No Pool
- Tidal Water: No
- Water View: No
Garage/Parking
- Garage Spaces: 1.00
- Garage: Yes
- Garage Features: Garage - Rear Entry
- Attached Garage Spaces: 1
- Total Garage And Parking Spaces: 3
- Type Of Parking: Driveway, Parking Lot, Attached Garage
- Number of Spaces in Driveway: 2
Utilities
- Central Air Conditioning: Yes
- Cooling Fuel: Electric
- Cooling Type: Central A/C
- Heating Fuel: Natural Gas
- Heating Type: Central, Programmable Thermostat
- Heating: Yes
- Hot Water: Natural Gas
- Sewer/Septic System: Public Sewer
- Utilities: Cable Tv
- Water Source: Public
Condo/Co-op/Association
- HOA Fees: 2100.00
- HOA Fee Frequency: Annually
- Condo Co-Op Association: No
- HOA Condo Co-Op Fee Includes: Lawn Maintenance, Snow Removal, Ext Bldg Maint
- HOA: Yes
- Senior Community: No
Schools
- School District: RADNOR TOWNSHIP
- Middle School: RADNOR M
- High School: RADNOR H
- High School Source: Listing Agent
- Middle School Source: Listing Agent
- School District Key: 300200397358
- School District Source: Listing Agent
- High School: RADNOR H
- Middle Or Junior School: RADNOR M
Green Features
- Clean Green Assessed: No
Lot Info
- Improvement Assessed Value: 333250.00
- Land Assessed Value: 78660.00
- Land Use Code: R-50
- Lot Dimensions: 0.00 x 0.00
- Property Condition: Excellent
- Year Assessed: 2022
- Zoning: RESIDENTIAL
- Zoning Description: Residential
Rental Info
- Lease Considered: Yes
- Pets: No Pet Restrictions
- Pets Allowed: Yes
- Vacation Rental: No
Tax Info
- Assessor Parcel Number: 532979
- School Tax: 5734.00
- Tax Annual Amount: 7910.00
- Assessor Parcel Number: 36-03-01700-06
- Tax Lot: 175-000
- Tax Total Finished Sq Ft: 1440
- County Tax Payment Frequency: Annually
- Tax Year: 2021
- Close Date: 07/08/2022
MLS Schools
- School District Name: RADNOR TOWNSHIP
Ownership History
Purchase Details
Home Financials for this Owner
Home Financials are based on the most recent Mortgage that was taken out on this home.Purchase Details
Home Financials for this Owner
Home Financials are based on the most recent Mortgage that was taken out on this home.Purchase Details
Purchase Details
Purchase Details
Purchase Details
Home Financials for this Owner
Home Financials are based on the most recent Mortgage that was taken out on this home.Purchase Details
Home Financials for this Owner
Home Financials are based on the most recent Mortgage that was taken out on this home.Similar Homes in the area
Home Values in the Area
Average Home Value in this Area
Purchase History
| Date | Type | Sale Price | Title Company |
|---|---|---|---|
| Deed | $430,000 | Camelot Abstract Inc | |
| Deed | $459,000 | Trident Land Transfer Compan | |
| Deed | -- | None Available | |
| Interfamily Deed Transfer | -- | None Available | |
| Deed | $400,000 | None Available | |
| Interfamily Deed Transfer | -- | None Available | |
| Trustee Deed | -- | Commonwealth Land Title Ins |
Mortgage History
| Date | Status | Loan Amount | Loan Type |
|---|---|---|---|
| Previous Owner | $414,000 | New Conventional | |
| Previous Owner | $413,100 | New Conventional | |
| Previous Owner | $40,000 | Credit Line Revolving | |
| Previous Owner | $230,000 | Stand Alone Refi Refinance Of Original Loan | |
| Previous Owner | $148,620 | No Value Available |
Property History
| Date | Event | Price | Change | Sq Ft Price |
|---|---|---|---|---|
| 07/08/2022 07/08/22 | Sold | $430,000 | +1.2% | $239 / Sq Ft |
| 03/27/2022 03/27/22 | Pending | -- | -- | -- |
| 03/27/2022 03/27/22 | For Sale | $425,000 | -7.4% | $236 / Sq Ft |
| 04/17/2018 04/17/18 | Sold | $459,000 | 0.0% | $319 / Sq Ft |
| 02/19/2018 02/19/18 | Pending | -- | -- | -- |
| 09/06/2017 09/06/17 | For Sale | $459,000 | -- | $319 / Sq Ft |
Tax History Compared to Growth
Tax History
| Year | Tax Paid | Tax Assessment Tax Assessment Total Assessment is a certain percentage of the fair market value that is determined by local assessors to be the total taxable value of land and additions on the property. | Land | Improvement |
|---|---|---|---|---|
| 2024 | $6,329 | $313,040 | $78,660 | $234,380 |
| 2023 | $6,078 | $313,040 | $78,660 | $234,380 |
| 2022 | $7,911 | $411,910 | $78,660 | $333,250 |
| 2021 | $12,707 | $411,910 | $78,660 | $333,250 |
| 2020 | $5,352 | $161,470 | $41,950 | $119,520 |
| 2019 | $5,459 | $161,470 | $41,950 | $119,520 |
| 2018 | $5,352 | $161,470 | $0 | $0 |
| 2017 | $3,814 | $161,470 | $0 | $0 |
| 2016 | $904 | $161,470 | $0 | $0 |
| 2015 | $904 | $161,470 | $0 | $0 |
| 2014 | $904 | $161,470 | $0 | $0 |
Agents Affiliated with this Home
-

Seller's Agent in 2022
Moira Sims Hobson
BHHS Fox & Roach
(215) 620-4467
9 in this area
38 Total Sales
-
D
Buyer's Agent in 2022
David Kim
RE/MAX
(267) 304-9181
1 in this area
97 Total Sales
-
J
Seller's Agent in 2018
Jeffrey Heilmann
BHHS Fox & Roach
-
S
Seller Co-Listing Agent in 2018
Sean Donahue
BHHS Fox & Roach
Map
Source: Bright MLS
MLS Number: PADE2021710
APN: 36-03-01700-06
- 314 Midland Ave
- 353 Oak Terrace
- 458 Huston Rd
- Lot 1A Iven Ave
- 266 N Aberdeen Ave
- 221 S Aberdeen Ave
- 254 N Aberdeen Ave
- 24 Orchard Ln
- 124 Poplar Ave
- 460 King of Prussia Rd
- 317 E Beechtree Ln
- 305 E Beechtree Ln
- 750 Harrison Rd
- 1052 Eagle Rd
- 313 E Beechtree Ln
- 105 Privet Ln
- 253 Ithan Creek Rd
- 5 MODEL HOME Walnut Ave
- 309 Conestoga Rd
- 307 Walnut Ave
