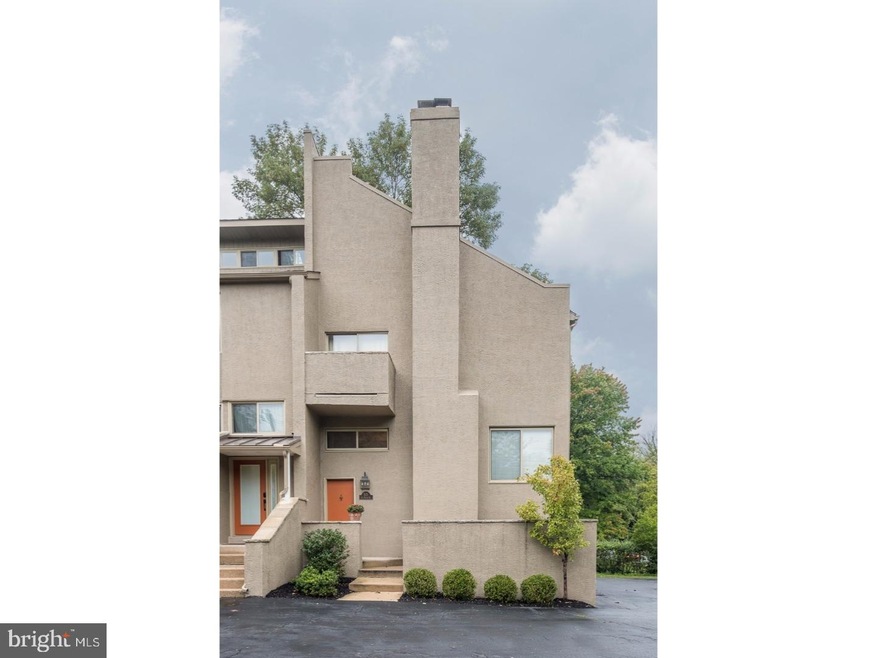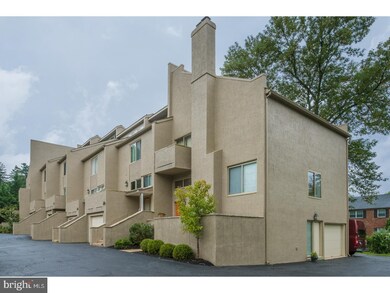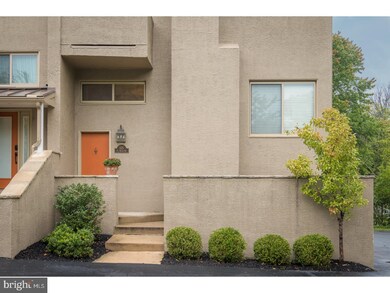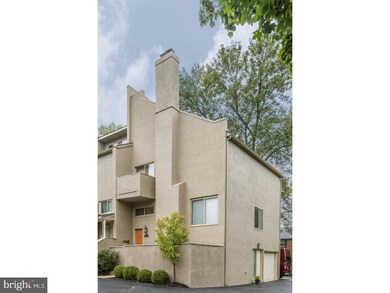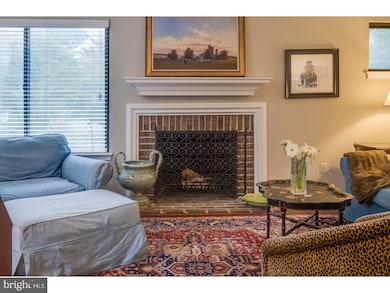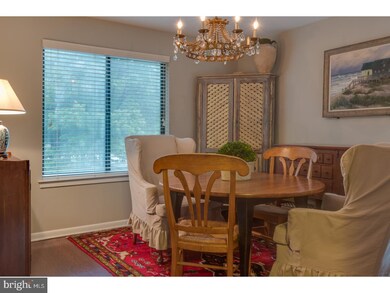
525 Saint Davids Rd Unit 6 Wayne, PA 19087
Saint Davids NeighborhoodHighlights
- Deck
- 3-minute walk to St. Davids
- Wood Flooring
- Wayne Elementary School Rated A+
- Contemporary Architecture
- Attic
About This Home
As of July 2022Walk to Wayne! Picture this: an afternoon spent in downtown Wayne ? window shopping or actual shopping, a quick bite to eat or a lot to eat, an ice cream cone for the short walk home and then a relaxing evening in your private courtyard if the weather is nice or a cozy fire in one of your two fireplaces if there is a chill in the air. If during your afternoon in Wayne, you opted for actual shopping over window shopping there is plenty of closet space to store your purchases. If you invite friends or family over the next night to show off these purchases, you will be able to entertain in style in your lovely living room and serve a delicious meal in your cozy dining room. If after this delightful evening your guests decide to leave your lovely home, they will have easy access to both the SEPTA station and the Blue Route. If the next day you have to do chores, the upstairs laundry room and maintenance free exterior make for an easy time of it. If you want this to be your life ? schedule an appointment to see this home now.
Last Agent to Sell the Property
Jeffrey Heilmann
BHHS Fox & Roach-Bryn Mawr
Co-Listed By
Sean Donahue
BHHS Fox & Roach-Bryn Mawr License #TREND:60062387
Last Buyer's Agent
Jeffrey Heilmann
BHHS Fox & Roach-Bryn Mawr
Townhouse Details
Home Type
- Townhome
Est. Annual Taxes
- $5,352
Year Built
- Built in 1985
Lot Details
- Property is in good condition
HOA Fees
- $233 Monthly HOA Fees
Parking
- 1 Car Direct Access Garage
- Parking Lot
Home Design
- Contemporary Architecture
- Pitched Roof
- Shingle Roof
- Concrete Perimeter Foundation
- Stucco
Interior Spaces
- 1,440 Sq Ft Home
- Property has 2 Levels
- 2 Fireplaces
- Brick Fireplace
- Gas Fireplace
- Family Room
- Living Room
- Dining Room
- Finished Basement
- Partial Basement
- Attic
Kitchen
- Self-Cleaning Oven
- Cooktop
- Built-In Microwave
- Dishwasher
- Disposal
Flooring
- Wood
- Tile or Brick
Bedrooms and Bathrooms
- 3 Bedrooms
- En-Suite Primary Bedroom
- En-Suite Bathroom
- 2.5 Bathrooms
Laundry
- Laundry Room
- Laundry on upper level
Outdoor Features
- Deck
- Patio
Schools
- Radnor Middle School
- Radnor High School
Utilities
- Forced Air Heating and Cooling System
- 100 Amp Service
- Natural Gas Water Heater
- Cable TV Available
Community Details
- Association fees include common area maintenance, exterior building maintenance, lawn maintenance, snow removal, trash, parking fee, insurance, all ground fee
Listing and Financial Details
- Tax Lot 175-000
- Assessor Parcel Number 36-03-01700-06
Ownership History
Purchase Details
Home Financials for this Owner
Home Financials are based on the most recent Mortgage that was taken out on this home.Purchase Details
Home Financials for this Owner
Home Financials are based on the most recent Mortgage that was taken out on this home.Purchase Details
Purchase Details
Purchase Details
Purchase Details
Home Financials for this Owner
Home Financials are based on the most recent Mortgage that was taken out on this home.Purchase Details
Home Financials for this Owner
Home Financials are based on the most recent Mortgage that was taken out on this home.Map
Similar Homes in the area
Home Values in the Area
Average Home Value in this Area
Purchase History
| Date | Type | Sale Price | Title Company |
|---|---|---|---|
| Deed | $430,000 | Camelot Abstract Inc | |
| Deed | $459,000 | Trident Land Transfer Compan | |
| Deed | -- | None Available | |
| Interfamily Deed Transfer | -- | None Available | |
| Deed | $400,000 | None Available | |
| Interfamily Deed Transfer | -- | None Available | |
| Trustee Deed | -- | Commonwealth Land Title Ins |
Mortgage History
| Date | Status | Loan Amount | Loan Type |
|---|---|---|---|
| Previous Owner | $414,000 | New Conventional | |
| Previous Owner | $413,100 | New Conventional | |
| Previous Owner | $40,000 | Credit Line Revolving | |
| Previous Owner | $230,000 | Stand Alone Refi Refinance Of Original Loan | |
| Previous Owner | $148,620 | No Value Available |
Property History
| Date | Event | Price | Change | Sq Ft Price |
|---|---|---|---|---|
| 07/08/2022 07/08/22 | Sold | $430,000 | +1.2% | $239 / Sq Ft |
| 03/27/2022 03/27/22 | Pending | -- | -- | -- |
| 03/27/2022 03/27/22 | For Sale | $425,000 | -7.4% | $236 / Sq Ft |
| 04/17/2018 04/17/18 | Sold | $459,000 | 0.0% | $319 / Sq Ft |
| 02/19/2018 02/19/18 | Pending | -- | -- | -- |
| 09/06/2017 09/06/17 | For Sale | $459,000 | -- | $319 / Sq Ft |
Tax History
| Year | Tax Paid | Tax Assessment Tax Assessment Total Assessment is a certain percentage of the fair market value that is determined by local assessors to be the total taxable value of land and additions on the property. | Land | Improvement |
|---|---|---|---|---|
| 2024 | $6,329 | $313,040 | $78,660 | $234,380 |
| 2023 | $6,078 | $313,040 | $78,660 | $234,380 |
| 2022 | $7,911 | $411,910 | $78,660 | $333,250 |
| 2021 | $12,707 | $411,910 | $78,660 | $333,250 |
| 2020 | $5,352 | $161,470 | $41,950 | $119,520 |
| 2019 | $5,459 | $161,470 | $41,950 | $119,520 |
| 2018 | $5,352 | $161,470 | $0 | $0 |
| 2017 | $3,814 | $161,470 | $0 | $0 |
| 2016 | $904 | $161,470 | $0 | $0 |
| 2015 | $904 | $161,470 | $0 | $0 |
| 2014 | $904 | $161,470 | $0 | $0 |
Source: Bright MLS
MLS Number: 1000383053
APN: 36-03-01700-06
- 427 E Lancaster Ave Unit 2201
- 500 E Lancaster Ave Unit 119
- 506 Hilaire Rd
- 407 Meadowbrook Ave
- 460 Saint Davids Ave
- 547 Saint Davids Ave
- 3 Canterbury Ln
- 406 Saint Davids Ave
- 206 N Aberdeen Ave Unit B
- 458 Huston Rd
- 353 Oak Terrace
- 238 N Aberdeen Ave
- Lot 1A Iven Ave
- 221 S Aberdeen Ave
- 255 Willow Ave
- 339 Louella Ave
- 447 Conestoga Rd
- 129, 131-133 Pennsylvania Ave
- 129, 131, 133 Pennsylvania Ave
- 131 133 Pennsylvania Ave
