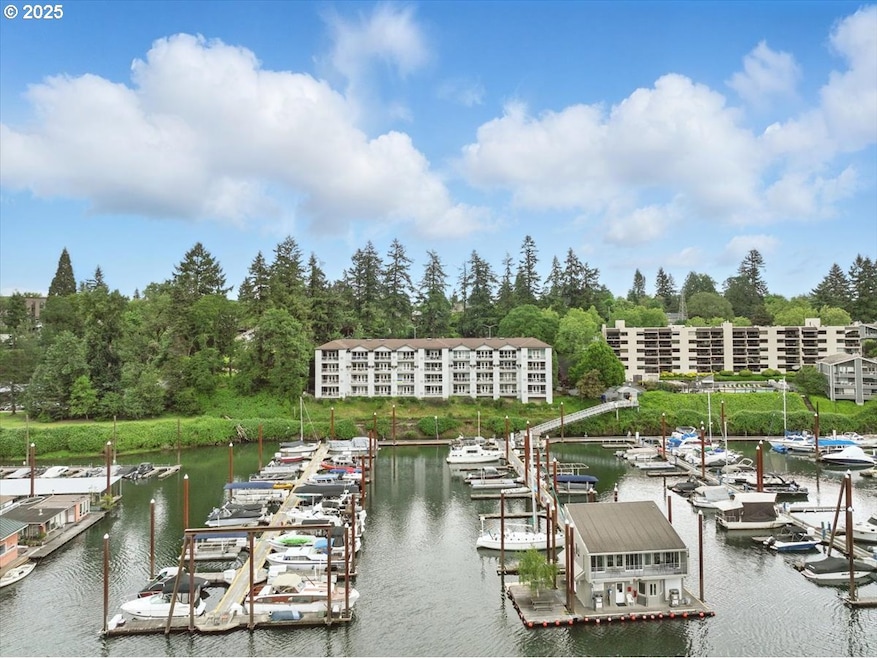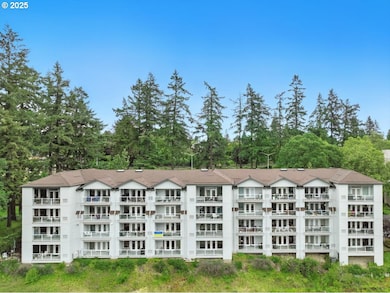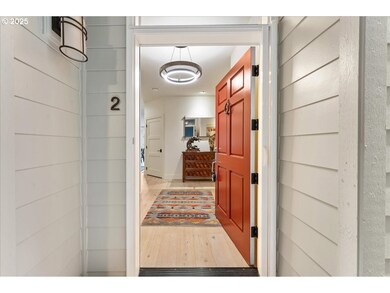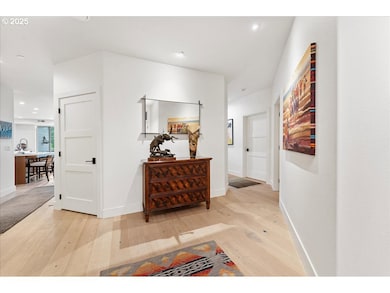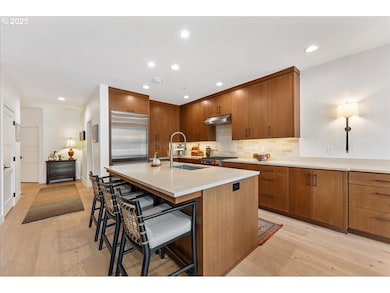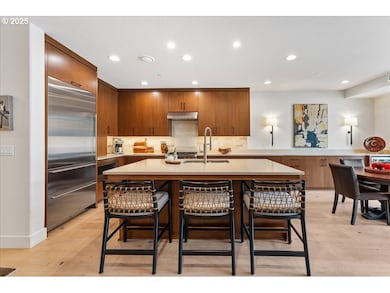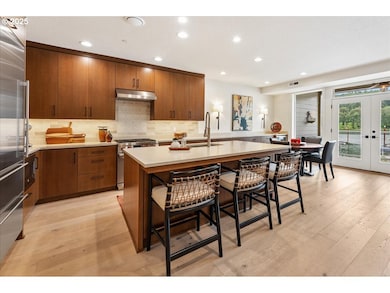Custom one-level condominium w/studs-in remodel in 2021, in one of Portland’s most sought-after neighborhoods offering front-row views of the Willamette River. This Sellwood home w/double balconies overlooks the Waverly Marina & exudes quality & peaceful livability. Enjoy the open concept living space with views of the river & covered balcony + a gourmet kitchen replete with high-end finishes. Cabinetry & hardware, built to order & installed by Portland Millworks, are the foundation to the many amenities that will delight including a Subzero refrigerator, 5-burner Wolf gas range & wine cooler. The balcony has a powered screen letting the outside in. Sit back & enjoy an evening with friends or catch a private moment watching the peaceful river. This great-room area can accommodate day to day life or special guests, celebrations & occasions with ease. Down the hall, the primary suite awaits! From the generous custom closet dressers & shelving to the sleek engineered hardwood flooring, modern 3-panel doors, 6 inch baseboards & timeless accent wall, all combine to create a serene escape. The private balcony overlooking the marina is a perfect perch morning or night. Two additional well portioned bedrooms & two beautiful bathrooms finish out the living space but no detail has been overlooked! Professional designer touches from tile, slab, lighting & hardware have created a welcoming home. Well designed storage, closet organizers, calm color palette exudes a gentle air of relaxation throughout. Safety & security are the hallmarks of this upscale condominium community, w/gated courtyard, secure storage, two dedicated owner parking spaces, ample guest parking w/high accessability. The Sellwood community is delightful to explore w/many paved paths, eclectic restaurants, food carts, shops, and parks. Ask your realtor for the complete list of updates and amenities. Offering the ultimate in lock & go living, come view this amazing property for yourself.

