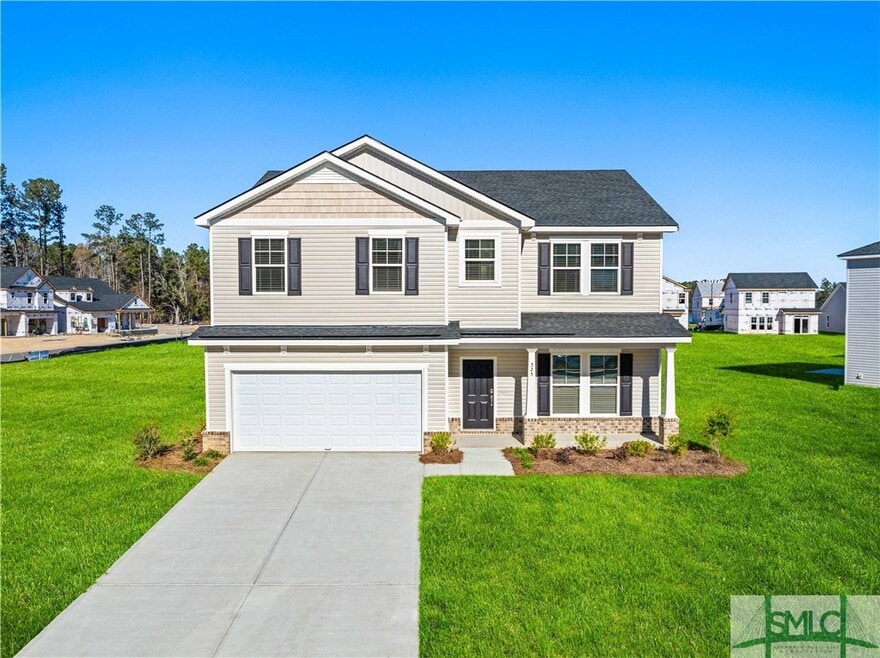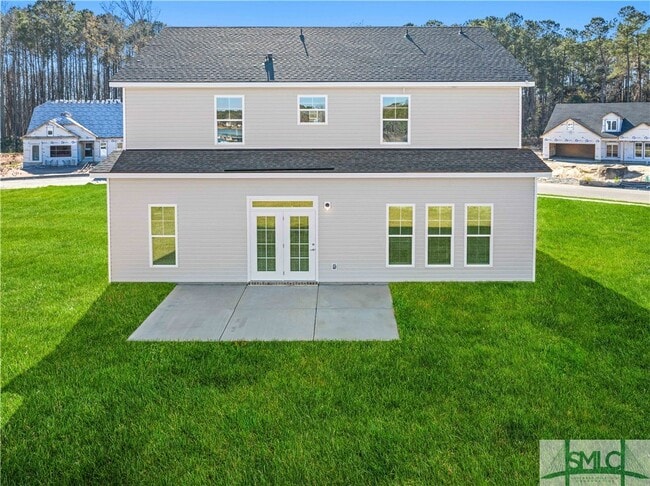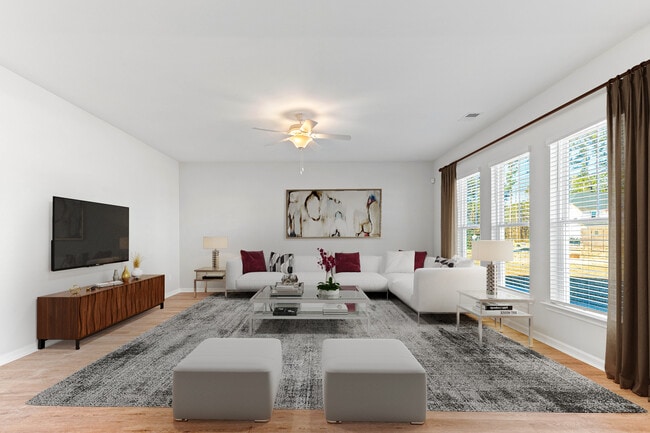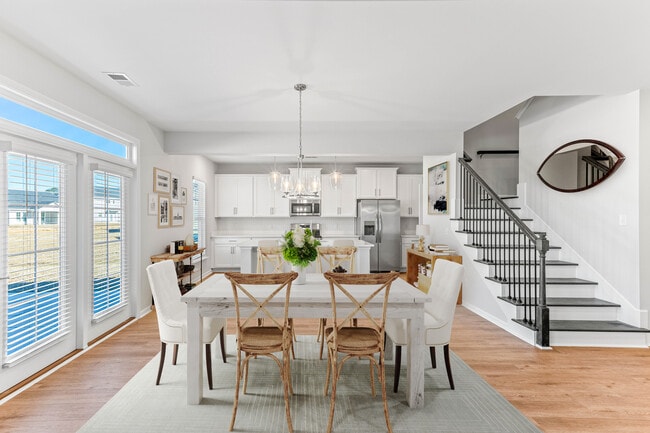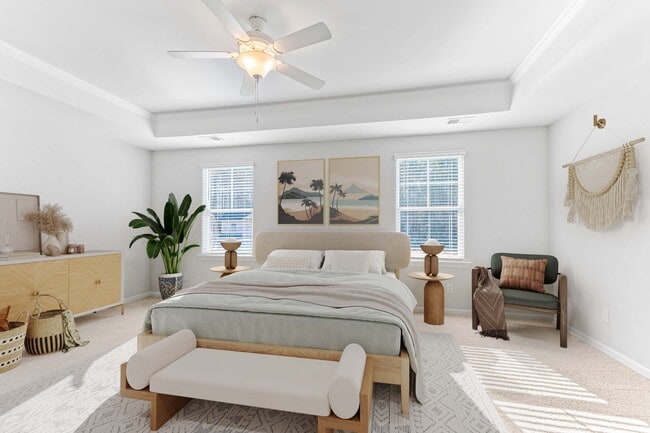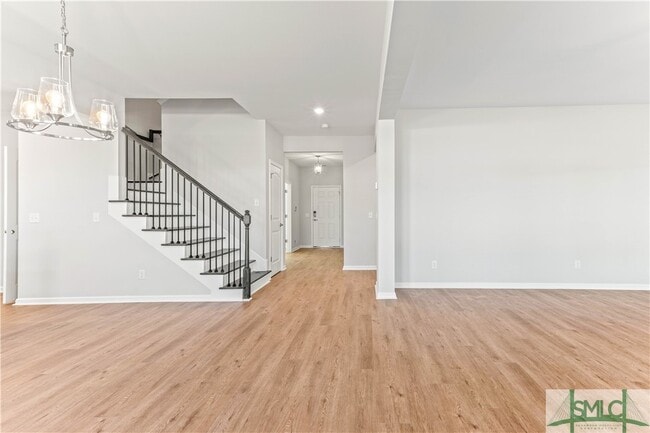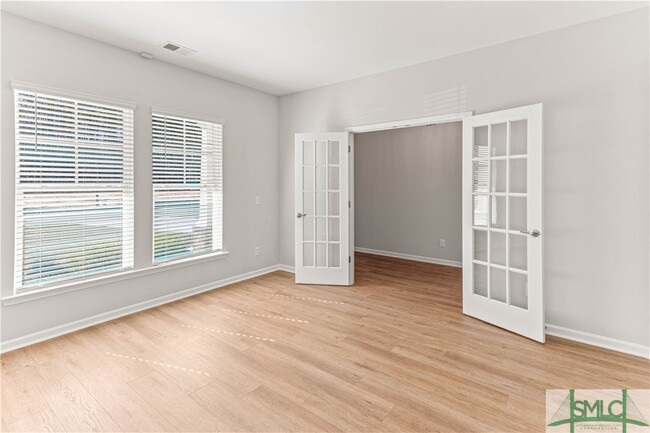
Estimated payment $2,863/month
Highlights
- New Construction
- Breakfast Area or Nook
- Trails
- Pond in Community
- Laundry Room
About This Home
Savannah's most trusted local builder is proud to offer our newly redesigned Spring Mountain II plan. This 4 BR/2.5 full BA home is gorgeous, with so much room & space for everyone! On the main floor living spaces you'll find upgraded rigid-click vinyl flooring, as well as in the bathrooms and laundry room (upstairs). Separated living space on the main floor, breakfast area, flex space, and spacious kitchen sprawl throughout the first floor. The kitchen boasts 42 cabs, granite counters and tiled backsplash. All kitchen appliances are included in stainless steel - even the fridge! Up the hardwood stairs you'll find all bedrooms, laundry and two full bathrooms (one is in primary bedroom). Primary bedroom has a tray ceiling w crown molding, primary bath includes large 6' tiled shower w/ a bench, as well as two sinks in a quartz top vanity and a large walk-in closet. Full sod & sprinkler on lot. All builder incentives applied. Move in ready!
Sales Office
| Monday |
9:30 AM - 5:00 PM
|
| Tuesday |
9:30 AM - 5:00 PM
|
| Wednesday |
9:30 AM - 5:00 PM
|
| Thursday |
9:30 AM - 5:00 PM
|
| Friday |
9:30 AM - 5:00 PM
|
| Saturday |
9:30 AM - 5:00 PM
|
| Sunday |
12:00 PM - 5:00 PM
|
Home Details
Home Type
- Single Family
HOA Fees
- $35 Monthly HOA Fees
Parking
- 2 Car Garage
Home Design
- New Construction
Interior Spaces
- 2-Story Property
- Breakfast Area or Nook
- Laundry Room
Bedrooms and Bathrooms
- 4 Bedrooms
Community Details
Overview
- Pond in Community
Recreation
- Trails
Map
Other Move In Ready Homes in Sweetwater Station
About the Builder
- Sweetwater Station
- 2 +/- AC Fawn Ln
- 001 Chevis Rd
- 0 Grove Point Rd Unit SA339481
- 317 Lakeshore Dr
- Bradley Point South
- 459 Sessile Oak Dr
- Bradley Point South - Cove
- 0 & 2065 Grove Point Rd
- 181 Burton Rd
- 199 Burton Rd
- 193 Burton Rd
- 187 Burton Rd
- 5747 Ogeechee Rd
- 35 Shore Rd
- 4 William's Retreat
- 1
- 5703 Ogeechee Rd
- 0 Fort Argyle Rd Unit 273006
- 0 Abercorn Extension Unit 10567371
