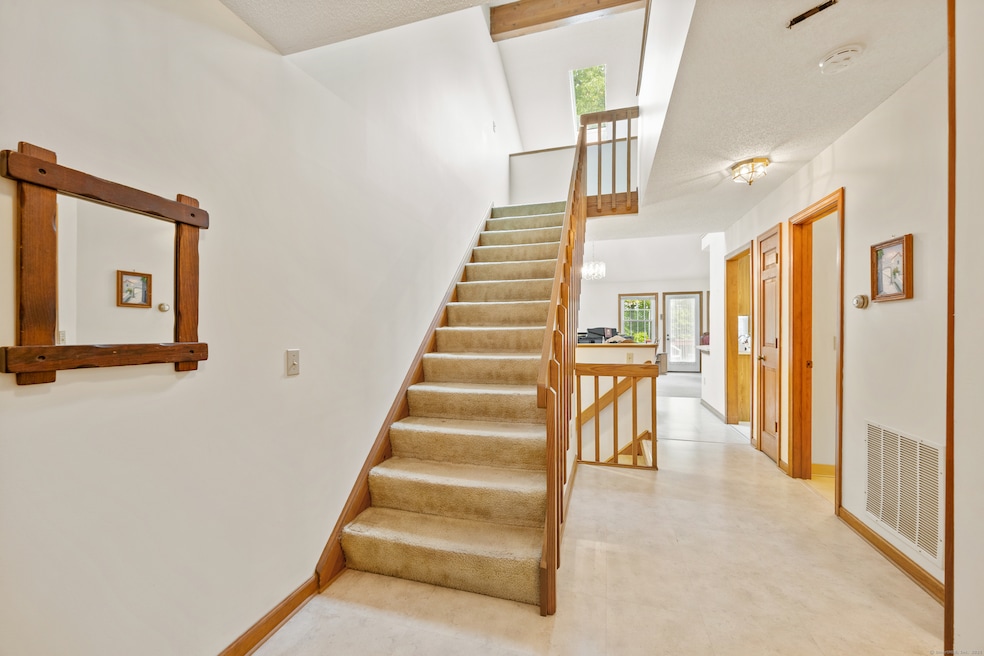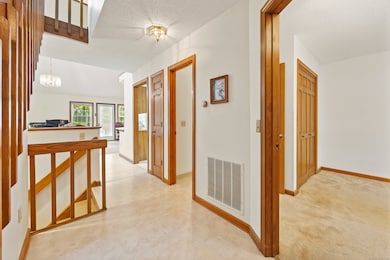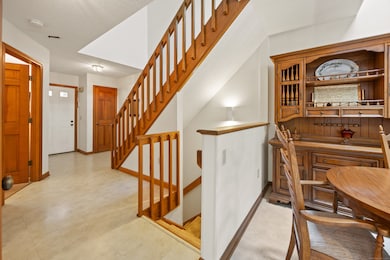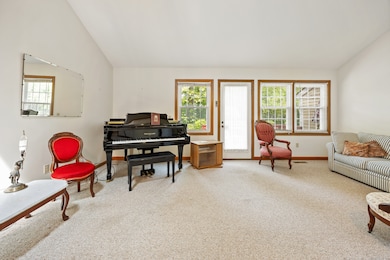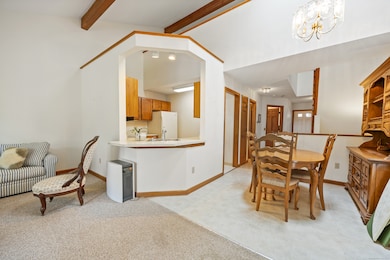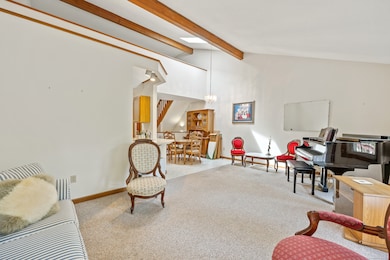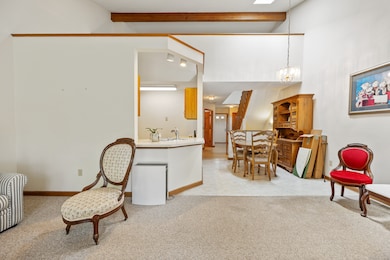
525 Settler's Woods Rd Unit 525 Southington, CT 06489
East Southington NeighborhoodEstimated payment $2,303/month
Highlights
- In Ground Pool
- Deck
- Tennis Courts
- Clubhouse
- Partially Wooded Lot
- Community Garden
About This Home
Spring Lake Village is an affordable 55 and over alternative on 22 acres. This open concept 1313 s.f. condo has a main level bedroom with attached full bathroom. Bedroom 2 is a huge loft style bedroom that overlooks the main level living area and has its own full bathroom and walk-in closet. The kitchen has plenty of wood cabinetry, a simple space to move 360 degrees with grand open ceiling. Your Living Room/Dining Area has vaulted ceilings and brings a terrific contemporary feel of open living with wide open space. Grreat for entertaining! The lower level has finished space. Currently a family room. There is built-in cabinetry for crafters, painters or hobbyist. Good news! The roof was just updated at the end 2023 and the special assessment paid off for you. Convenient Gas Heating. Lovely deck for your morning coffee and bird watching. There is a detached garage for one car and additional assigned parking space. A GREAT alternative to other complexes outside of Spring Lake that have no amenities. Do you swim, knit, play majong, read, play pool? This place has a ton of amenities including Pool, Community Center, Tennis Courts, Pickle Ball area, Bocce, a pond for fishing, an area identified for those that want to continue gardening and Functions held at the Community Center to boot. Come see a great, all encompassing, affordable, 55 plus living alternative. Sold AS IS.
Property Details
Home Type
- Condominium
Est. Annual Taxes
- $3,883
Year Built
- Built in 1988
Lot Details
- Partially Wooded Lot
- Garden
HOA Fees
- $489 Monthly HOA Fees
Home Design
- Frame Construction
- Clap Board Siding
Interior Spaces
- Thermal Windows
Kitchen
- Oven or Range
- Dishwasher
Bedrooms and Bathrooms
- 2 Bedrooms
- 2 Full Bathrooms
Partially Finished Basement
- Basement Fills Entire Space Under The House
- Laundry in Basement
Parking
- 1 Car Garage
- Parking Deck
- Guest Parking
- Visitor Parking
Accessible Home Design
- Accessible Bathroom
- Grab Bar In Bathroom
Pool
- In Ground Pool
- Fence Around Pool
Outdoor Features
- Deck
- Rain Gutters
Location
- Property is near a golf course
Utilities
- Central Air
- Heating System Uses Natural Gas
- Underground Utilities
- Cable TV Available
Listing and Financial Details
- Assessor Parcel Number 723368
Community Details
Overview
- Association fees include club house, tennis, trash pickup, snow removal, property management
- 120 Units
- Property managed by AB Property Management
Amenities
- Community Garden
- Clubhouse
Recreation
- Tennis Courts
- Pickleball Courts
- Bocce Ball Court
- Community Pool
Map
Home Values in the Area
Average Home Value in this Area
Property History
| Date | Event | Price | Change | Sq Ft Price |
|---|---|---|---|---|
| 07/07/2025 07/07/25 | Pending | -- | -- | -- |
| 05/26/2025 05/26/25 | For Sale | $269,900 | -- | $186 / Sq Ft |
Similar Homes in Southington, CT
Source: SmartMLS
MLS Number: 24098682
- 42 Village Rd
- 9 Village Rd
- 1 Putting Green Path
- 6 Lakeview Dr
- 4 Hickory Hill Rd
- 611 Overlook Path
- 543 S Farms Terrace Unit 543
- 671 Ledgeview Ct Unit 671
- 472 Carriage Dr Unit 472
- 477 Carriage Dr
- 443 Lakeview Dr
- 49 Briar Ln
- 288 Berlin St
- 20 Willow Ct
- 105 Reussner Rd
- 30 Prosperity Ct Unit 25
- 175 Berlin Ave Unit 31
- 175 Berlin Ave Unit 44
- 175 Berlin Ave Unit 36
- 72 Hazelwood Dr
