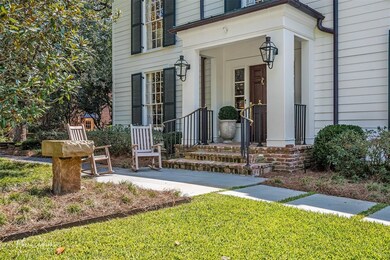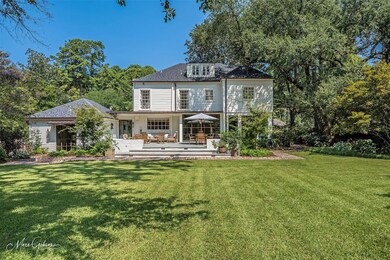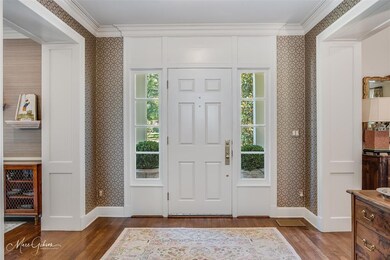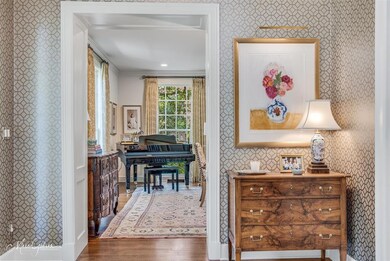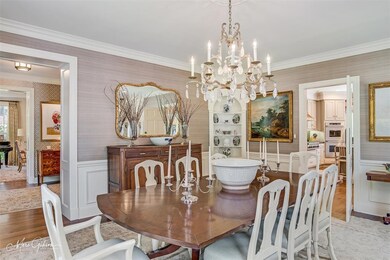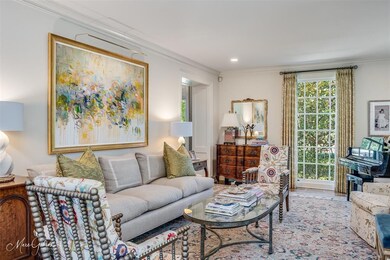
525 Southfield Rd Shreveport, LA 71106
Caddo Heights/South Highlands NeighborhoodEstimated Value: $458,000 - $1,184,134
Highlights
- Built-In Refrigerator
- 1 Acre Lot
- Wood Flooring
- Fairfield Magnet School Rated A-
- Fireplace in Primary Bedroom
- Covered patio or porch
About This Home
As of October 2021Breathtaking historic estate. Meticulous care in preserving the integrity & patina of the home, while updated to today’s standards using the finest fixtures & finishes thru out. Immaculate grounds, mature oaks, represents the very essence of timeless design, graceful living and true Louisiana charm. 2018 exterior reno 2018 included cement board siding & Architectural 80 series roof. Cypress paneling. Laundry (2019) with Thermador bev drawers, built-in freezer, bluestone floors, Bianco Rhino countertops, Walker Zanger tile, Rehme steel doors and windows. Penn bluestone & antique brick at exterior. LED lighting, Eurocave wine fridge, generator, FX Luminaire landscape lights, copper porch roof, copper gutters.
Last Agent to Sell the Property
Susannah Hodges, LLC License #0995684198 Listed on: 09/16/2021
Home Details
Home Type
- Single Family
Est. Annual Taxes
- $7,252
Year Built
- Built in 1941
Lot Details
- 1 Acre Lot
- Brick Fence
- Landscaped
- Sprinkler System
- Large Grassy Backyard
Parking
- 1 Car Attached Garage
- Side Facing Garage
- Open Parking
Home Design
- Pillar, Post or Pier Foundation
- Slab Foundation
- Composition Roof
Interior Spaces
- 4,573 Sq Ft Home
- 3-Story Property
- Paneling
- Ceiling Fan
- 3 Fireplaces
- Wood Burning Fireplace
- Decorative Fireplace
- Fireplace With Gas Starter
- Shades
- Wood Flooring
Kitchen
- Gas Cooktop
- Warming Drawer
- Microwave
- Built-In Refrigerator
- Ice Maker
- Dishwasher
- Wine Cooler
- Disposal
Bedrooms and Bathrooms
- 4 Bedrooms
- Fireplace in Primary Bedroom
Home Security
- Burglar Security System
- Fire and Smoke Detector
Eco-Friendly Details
- Energy-Efficient Appliances
- Energy-Efficient HVAC
- Energy-Efficient Insulation
Outdoor Features
- Covered patio or porch
- Rain Gutters
Schools
- Caddo Isd Schools Elementary And Middle School
- Caddo Isd Schools High School
Utilities
- Humidity Control
- Central Heating and Cooling System
- Heating System Uses Natural Gas
- High-Efficiency Water Heater
- High Speed Internet
Community Details
- Pierremont Sub Subdivision
Listing and Financial Details
- Tax Lot 6
- Assessor Parcel Number 171319002003200
- $7,198 per year unexempt tax
Ownership History
Purchase Details
Home Financials for this Owner
Home Financials are based on the most recent Mortgage that was taken out on this home.Purchase Details
Home Financials for this Owner
Home Financials are based on the most recent Mortgage that was taken out on this home.Similar Homes in Shreveport, LA
Home Values in the Area
Average Home Value in this Area
Purchase History
| Date | Buyer | Sale Price | Title Company |
|---|---|---|---|
| Moss Jared | $1,125,000 | None Available | |
| Walker Graham Andrew | $750,000 | First American Title Ins Co |
Mortgage History
| Date | Status | Borrower | Loan Amount |
|---|---|---|---|
| Open | Moss Jared | $900,000 | |
| Previous Owner | Walker Graham Andrew | $511,700 |
Property History
| Date | Event | Price | Change | Sq Ft Price |
|---|---|---|---|---|
| 10/28/2021 10/28/21 | Sold | -- | -- | -- |
| 09/19/2021 09/19/21 | Pending | -- | -- | -- |
| 09/16/2021 09/16/21 | For Sale | $1,225,000 | -- | $268 / Sq Ft |
Tax History Compared to Growth
Tax History
| Year | Tax Paid | Tax Assessment Tax Assessment Total Assessment is a certain percentage of the fair market value that is determined by local assessors to be the total taxable value of land and additions on the property. | Land | Improvement |
|---|---|---|---|---|
| 2024 | $7,252 | $46,520 | $6,757 | $39,763 |
| 2023 | $7,309 | $45,855 | $6,435 | $39,420 |
| 2022 | $7,309 | $45,855 | $6,435 | $39,420 |
| 2021 | $7,197 | $45,855 | $6,435 | $39,420 |
| 2020 | $7,198 | $45,855 | $6,435 | $39,420 |
| 2019 | $6,969 | $43,093 | $6,435 | $36,658 |
| 2018 | $5,549 | $43,093 | $6,435 | $36,658 |
| 2017 | $7,079 | $43,093 | $6,435 | $36,658 |
| 2015 | $5,988 | $46,210 | $6,440 | $39,770 |
| 2014 | $6,035 | $46,210 | $6,440 | $39,770 |
| 2013 | -- | $46,210 | $6,440 | $39,770 |
Agents Affiliated with this Home
-
Susannah Hodges

Seller's Agent in 2021
Susannah Hodges
Susannah Hodges, LLC
(318) 505-2875
48 in this area
360 Total Sales
-
Chris Warren

Buyer's Agent in 2021
Chris Warren
Coldwell Banker Apex, REALTORS
(318) 469-0749
6 in this area
88 Total Sales
Map
Source: North Texas Real Estate Information Systems (NTREIS)
MLS Number: 14671998
APN: 171319-002-0032-00
- 716 Edgemont St
- 367 Pierremont Rd
- 705 Pierremont Rd
- 4719 Gilbert Dr
- 6030 Arden St
- 605 Erie St
- 0 Trees Dr Unit 20734607
- 771 Thora Blvd
- 4725 Crescent Dr
- 608 Erie St
- 624 Huron St
- 737 Huron St
- 651 Delaware St
- 436 Delaware St
- 4421 Fern Ave
- 766 Huron St
- 242 Dogwood Rd
- 765 Delaware St
- 462 Gloria Ave
- 474 Pennsylvania Ave
- 525 Southfield Rd
- 505 Southfield Rd
- 505 Southfield Rd
- 555 Southfield Rd
- 501 Southfield Rd
- 5815 Creswell Ave
- 520 Pierremont Rd
- 522 Southfield Rd
- 514 Southfield Rd
- 534 Pierremont Rd
- 510 Pierremont Rd
- 504 Southfield Rd
- 502 Pierremont Rd
- 455 Southfield Rd
- 548 Pierremont Rd
- 548 Pierremont Rd
- 460 Southfield Rd
- 605 Southfield Rd
- 450 Pierremont Rd
- 5810 Creswell Ave

