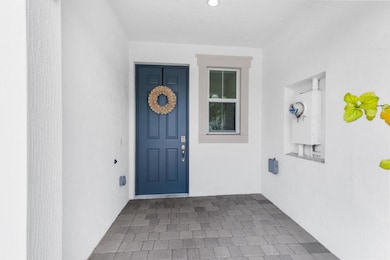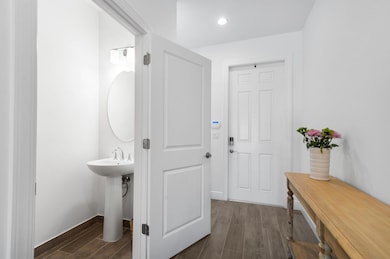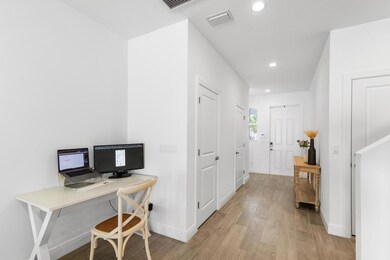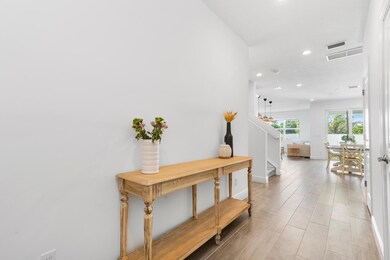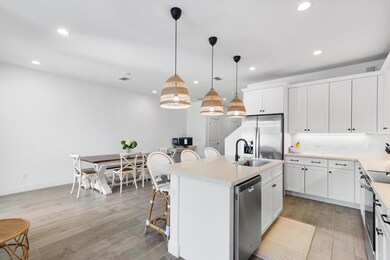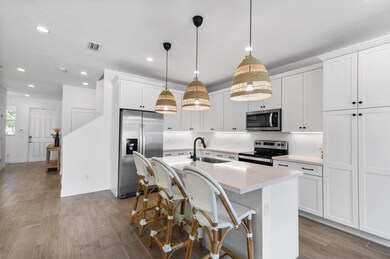
525 Spoonbill Terrace Deerfield Beach, FL 33442
West Deerfield Beach NeighborhoodHighlights
- Lake Front
- High Ceiling
- 1 Car Attached Garage
- Gated Community
- Community Pool
- Eat-In Kitchen
About This Home
As of May 2025This stunning newly built Toll Brother's townhome in the heart of Central Deerfield Beach boasts contemporary finishes, an open-concept layout, soaring ceilings, and an abundance of natural light. The chef's kitchen is a showstopper, featuring sleek quartz countertops, high-end stainless steel appliances, a spacious walk-in pantry, and ample storage. Designed for efficiency and safety, the home is equipped with energy-saving appliances and hurricane-impact windows, reducing utility costs while enhancing security. Upstairs, you'll find three generously sized bedrooms, a versatile loft space, and a large laundry room for added convenience. The primary suite is a true retreat, offering an expansive walk-in closet and a spa-inspired ensuite bathroom, perfect for relaxation. Call today for a
Last Agent to Sell the Property
Vlasek Real Estate Group License #3233273 Listed on: 03/12/2025
Townhouse Details
Home Type
- Townhome
Est. Annual Taxes
- $10,286
Year Built
- Built in 2021
Lot Details
- 2,236 Sq Ft Lot
- Lake Front
HOA Fees
- $240 Monthly HOA Fees
Parking
- 1 Car Attached Garage
- Garage Door Opener
- Driveway
- Guest Parking
Property Views
- Lake
- Garden
Home Design
- Flat Roof Shape
- Tile Roof
Interior Spaces
- 1,842 Sq Ft Home
- 2-Story Property
- High Ceiling
- Ceiling Fan
- Entrance Foyer
- Family Room
- Combination Dining and Living Room
- Security Gate
Kitchen
- Eat-In Kitchen
- Breakfast Bar
- Electric Range
- Microwave
- Dishwasher
- Disposal
Flooring
- Carpet
- Tile
Bedrooms and Bathrooms
- 3 Bedrooms
- Split Bedroom Floorplan
- Walk-In Closet
- Dual Sinks
Laundry
- Laundry Room
- Washer and Dryer
Outdoor Features
- Patio
Schools
- Quiet Waters Elementary School
- Lyons Creek Middle School
- Deerfield Beach High School
Utilities
- Central Heating and Cooling System
- Electric Water Heater
- Cable TV Available
Listing and Financial Details
- Assessor Parcel Number 484202300080
- Seller Considering Concessions
Community Details
Overview
- Association fees include management, common areas, ground maintenance, maintenance structure, pool(s), recreation facilities, security, trash
- Deerfield Crossing Subdivision
Recreation
- Community Pool
Security
- Phone Entry
- Gated Community
- Impact Glass
Ownership History
Purchase Details
Home Financials for this Owner
Home Financials are based on the most recent Mortgage that was taken out on this home.Purchase Details
Home Financials for this Owner
Home Financials are based on the most recent Mortgage that was taken out on this home.Similar Homes in Deerfield Beach, FL
Home Values in the Area
Average Home Value in this Area
Purchase History
| Date | Type | Sale Price | Title Company |
|---|---|---|---|
| Warranty Deed | $560,000 | None Listed On Document | |
| Special Warranty Deed | $399,100 | Westminster Title Agency Inc |
Mortgage History
| Date | Status | Loan Amount | Loan Type |
|---|---|---|---|
| Open | $485,000 | New Conventional | |
| Previous Owner | $123,000 | Credit Line Revolving | |
| Previous Owner | $359,148 | New Conventional |
Property History
| Date | Event | Price | Change | Sq Ft Price |
|---|---|---|---|---|
| 05/27/2025 05/27/25 | Sold | $560,000 | -8.0% | $304 / Sq Ft |
| 03/12/2025 03/12/25 | For Sale | $609,000 | 0.0% | $331 / Sq Ft |
| 01/13/2023 01/13/23 | Rented | $3,800 | 0.0% | -- |
| 01/06/2023 01/06/23 | Under Contract | -- | -- | -- |
| 12/13/2022 12/13/22 | For Rent | $3,800 | -- | -- |
Tax History Compared to Growth
Tax History
| Year | Tax Paid | Tax Assessment Tax Assessment Total Assessment is a certain percentage of the fair market value that is determined by local assessors to be the total taxable value of land and additions on the property. | Land | Improvement |
|---|---|---|---|---|
| 2025 | $10,286 | $511,250 | -- | -- |
| 2024 | $898 | $511,250 | $44,720 | $377,810 |
| 2023 | $9,104 | $422,530 | $44,720 | $377,810 |
| 2022 | $6,795 | $359,190 | $44,720 | $314,470 |
| 2021 | $898 | $43,600 | $43,600 | $0 |
| 2020 | $898 | $43,600 | $43,600 | $0 |
Agents Affiliated with this Home
-
B
Seller's Agent in 2025
Brett Vlasek
Vlasek Real Estate Group
-
A
Buyer's Agent in 2025
Alexis Luca
Beachfront Properties Real Estate LLC
-
T
Buyer's Agent in 2023
Tanya Luciano
LoKation
Map
Source: BeachesMLS
MLS Number: R11070692
APN: 48-42-02-30-0080
- 305 Richmond A
- 211 Richmond A
- 1842 Sandpiper Pointe Place
- 1837 Sandpiper Pointe Place
- 49 Ashby A Unit 49
- 19 Ashby A
- 8 Richmond B
- 1821 Sandpiper Pointe Place Unit 1821
- 134 Upminster F
- 27 Richmond D
- 154 Upminster G
- 1001 Berkshire A Unit 1001
- 148 Upminster G
- 4011 Upminster J
- 174 Upminster H Unit 174
- 3018 Ashby C
- 558 Sanderling Cir
- 1011 Berkshire A
- 3006 Berkshire A
- 2005 Berkshire A Unit 2005

