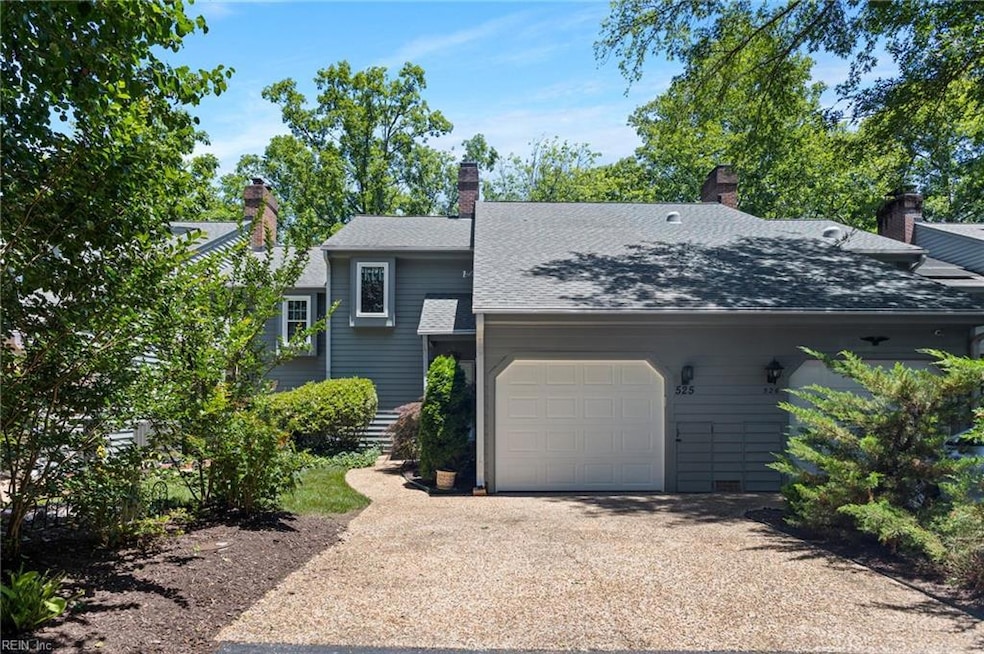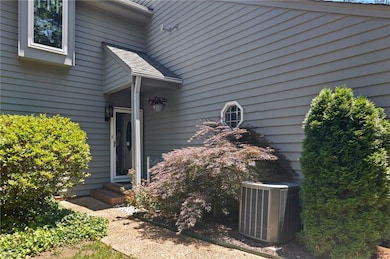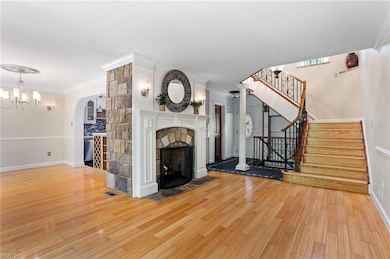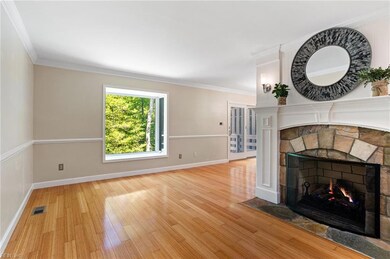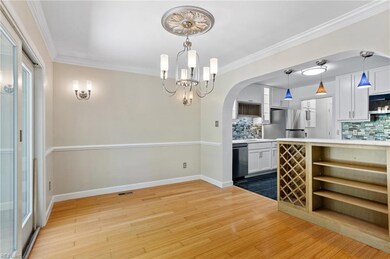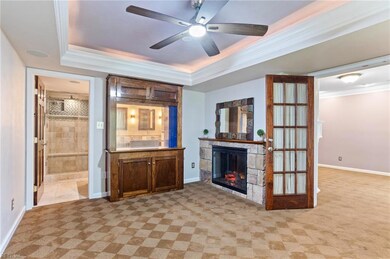
525 Spring Trace Williamsburg, VA 23188
Centerville NeighborhoodEstimated payment $2,553/month
Highlights
- Very Popular Property
- Home fronts a pond
- Main Floor Primary Bedroom
- Lafayette High School Rated A-
- Wood Flooring
- Hydromassage or Jetted Bathtub
About This Home
Welcome to this elegant 3 bedrooms, 2.5 baths townhouse in sought-after Seasons Trace! This spacious, 2,172 sq ft home features hardwood floors, new carpet upstairs, and a stunning updated kitchen with quartz counters, LG appliances, and under-cabinet lighting. Enjoy serene pond views from the main living area or private balcony. The first-floor bedroom with full bath and California closet offers flexibility for guests or multi-gen living. Cozy up with three gas fireplaces, including one in the primary suite. Additional highlights include a 1-car garage, new tankless hot water heater, new Anderson windows and doors, jacuzzi tub, cedar lined closets, and washer/dryer hookup. The HOA covers landscaping, trash, exterior maintenance, and access to the pool, tennis courts, and rec areas. Conveniently located near shopping, schools, and Colonial Williamsburg. Don’t miss this turnkey gem in a peaceful, amenity-filled community!
Townhouse Details
Home Type
- Townhome
Est. Annual Taxes
- $2,278
Year Built
- Built in 1986
HOA Fees
- $200 Monthly HOA Fees
Home Design
- Slab Foundation
- Asphalt Shingled Roof
- Wood Siding
Interior Spaces
- 2,172 Sq Ft Home
- 2-Story Property
- Ceiling Fan
- 3 Fireplaces
- Gas Fireplace
- Entrance Foyer
- Utility Room
- Washer and Dryer Hookup
- Scuttle Attic Hole
Kitchen
- Electric Range
- Microwave
- Dishwasher
- Disposal
Flooring
- Wood
- Carpet
- Ceramic Tile
Bedrooms and Bathrooms
- 3 Bedrooms
- Primary Bedroom on Main
- Cedar Closet
- In-Law or Guest Suite
- Dual Vanity Sinks in Primary Bathroom
- Hydromassage or Jetted Bathtub
Parking
- 1 Car Attached Garage
- Garage Door Opener
Schools
- D.J. Montague Elementary School
- Lois S Hornsby Middle School
- Lafayette High School
Utilities
- Central Air
- Heating System Uses Natural Gas
- 220 Volts
- Electric Water Heater
- Cable TV Available
Additional Features
- Balcony
- Home fronts a pond
Community Details
Overview
- Seasons Trace Subdivision
Amenities
- Door to Door Trash Pickup
Recreation
- Tennis Courts
- Community Playground
- Community Pool
Map
Home Values in the Area
Average Home Value in this Area
Tax History
| Year | Tax Paid | Tax Assessment Tax Assessment Total Assessment is a certain percentage of the fair market value that is determined by local assessors to be the total taxable value of land and additions on the property. | Land | Improvement |
|---|---|---|---|---|
| 2024 | $1,934 | $292,100 | $57,300 | $234,800 |
| 2023 | $1,934 | $233,000 | $49,800 | $183,200 |
| 2022 | $1,934 | $233,000 | $49,800 | $183,200 |
| 2021 | $1,719 | $204,700 | $49,800 | $154,900 |
| 2020 | $1,719 | $204,700 | $49,800 | $154,900 |
| 2019 | $1,699 | $202,300 | $48,300 | $154,000 |
| 2018 | $1,699 | $202,300 | $48,300 | $154,000 |
| 2017 | $1,699 | $202,300 | $48,300 | $154,000 |
| 2016 | $1,699 | $202,300 | $48,300 | $154,000 |
| 2015 | -- | $206,100 | $48,300 | $157,800 |
| 2014 | -- | $206,100 | $48,300 | $157,800 |
Property History
| Date | Event | Price | Change | Sq Ft Price |
|---|---|---|---|---|
| 06/20/2025 06/20/25 | For Sale | $389,900 | -- | $187 / Sq Ft |
Mortgage History
| Date | Status | Loan Amount | Loan Type |
|---|---|---|---|
| Closed | $200,000 | New Conventional | |
| Closed | $245,160 | VA | |
| Closed | $50,000 | Stand Alone Second | |
| Closed | $10,000 | Credit Line Revolving | |
| Closed | $225,625 | New Conventional |
Similar Homes in Williamsburg, VA
Source: Real Estate Information Network (REIN)
MLS Number: 10589474
APN: 32-1-04-0-0025
