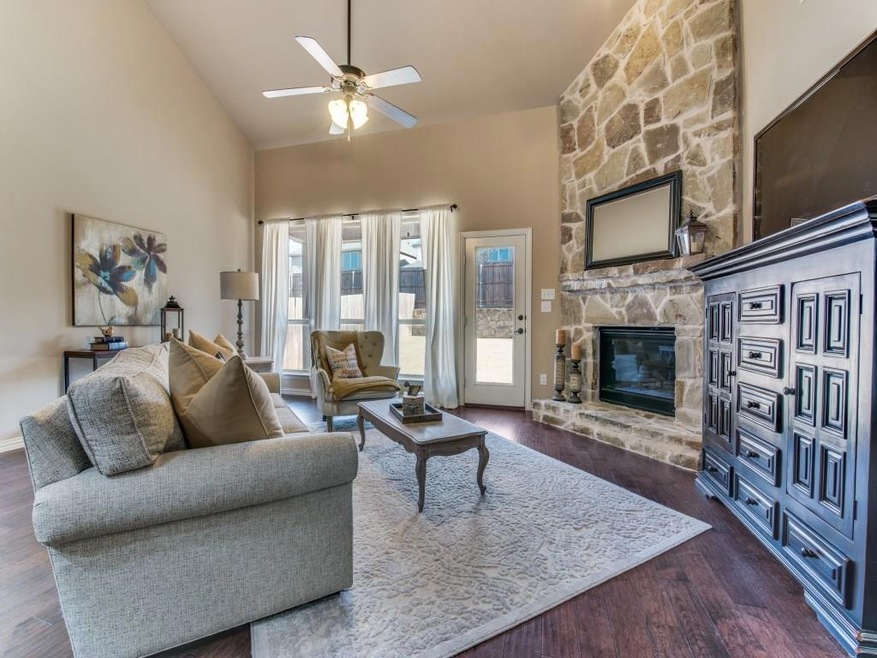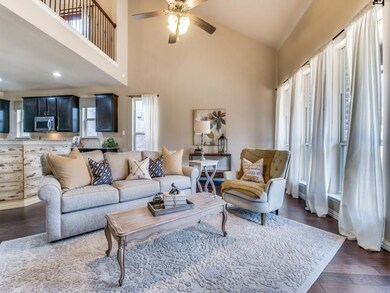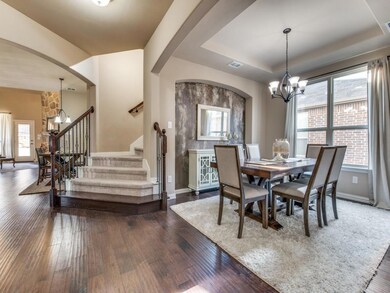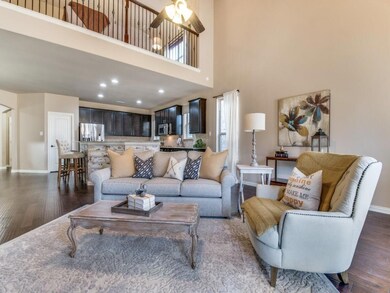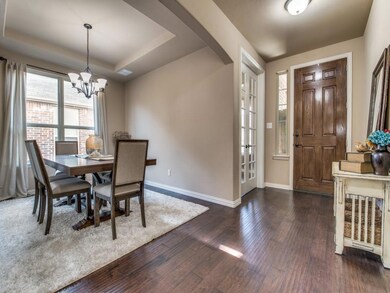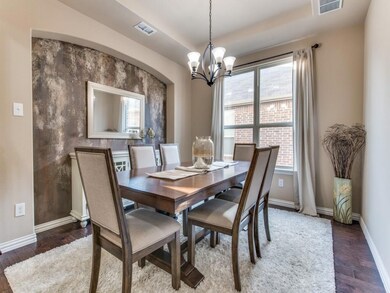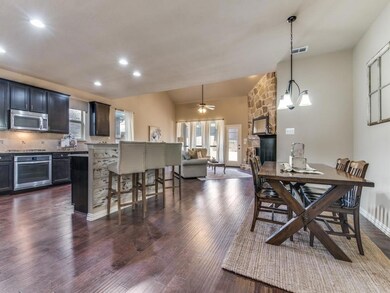
525 Sundrop Dr Little Elm, TX 75068
Highlights
- Vaulted Ceiling
- Traditional Architecture
- Loft
- Coy Miller Elementary School Rated A-
- Wood Flooring
- Community Pool
About This Home
As of November 2021$40,000 PRICE REDUCTION-WOW- -THAT IS $100 SQ FT!! -THE LOWEST IN FRISCO HILLS- SUNDROP IS A STUNNING 4 BEDROOM HOME WITH VAULTED CEILINGS AND HARDWOOD FLOORING THROUGHOUT THE FIRST FLOOR HIGHLIGHTING A VERY OPEN FEELING - FAMILY ROOM FEATURES AN AMAZING FLOOR-TO-CEILING STONE FIREPLACE -CHEFS KITCHEN FEATURES GRANITE COUNTRTOPS AND STAINLESS APPLIANCES- OFFICE IN THE FRONT FEATRS FRENCH DOORS. THE SPACIOUS MASTER BEDRM IN THE REAR IS SPLIT FOR PRIVACY & HAS FULL VIEW POOL SIZED YARD WITH EXTRA ROOM FOR PLAY. WROUGHT IRON BALLUSTER STAIRCASE LEADS TO A LARGE GAME.MEDIA & 3 GUEST SUITES.
FRISCO HILLS IS IN THE FRISCO ISD-Back on market - buyers financing not approved
Last Agent to Sell the Property
Laurel Silk
Fathom Realty License #0434897 Listed on: 03/09/2018

Home Details
Home Type
- Single Family
Est. Annual Taxes
- $11,278
Year Built
- Built in 2013
Lot Details
- 6,534 Sq Ft Lot
- Lot Dimensions are 52 x 127
- Wood Fence
- Landscaped
- Interior Lot
- Sprinkler System
- Few Trees
- Drought Tolerant Landscaping
- Large Grassy Backyard
HOA Fees
- $38 Monthly HOA Fees
Parking
- 2 Car Attached Garage
- Workshop in Garage
- Front Facing Garage
- Garage Door Opener
Home Design
- Traditional Architecture
- Brick Exterior Construction
- Slab Foundation
- Composition Roof
- Stone Siding
Interior Spaces
- 3,477 Sq Ft Home
- 2-Story Property
- Wired For A Flat Screen TV
- Wainscoting
- Vaulted Ceiling
- Ceiling Fan
- Decorative Lighting
- Heatilator
- Fireplace Features Blower Fan
- Gas Log Fireplace
- Stone Fireplace
- ENERGY STAR Qualified Windows
- Window Treatments
- Bay Window
- Loft
- Attic Fan
- Washer
Kitchen
- Gas Oven or Range
- Plumbed For Gas In Kitchen
- Gas Cooktop
- Microwave
- Plumbed For Ice Maker
- Dishwasher
- Disposal
Flooring
- Wood
- Carpet
- Ceramic Tile
Bedrooms and Bathrooms
- 4 Bedrooms
- Low Flow Toliet
Home Security
- Security System Owned
- Carbon Monoxide Detectors
Eco-Friendly Details
- Energy-Efficient Appliances
- Energy-Efficient HVAC
- Energy-Efficient Insulation
- Rain or Freeze Sensor
- Ventilation
Outdoor Features
- Covered patio or porch
- Exterior Lighting
- Rain Gutters
Schools
- Miller Elementary School
- Trent Middle School
- Lone Star High School
Utilities
- Forced Air Zoned Heating and Cooling System
- Vented Exhaust Fan
- Heating System Uses Natural Gas
- Individual Gas Meter
- Municipal Utilities District for Water and Sewer
- Gas Water Heater
- High Speed Internet
- Cable TV Available
Listing and Financial Details
- Legal Lot and Block 15 / 17
- Assessor Parcel Number R564583
- $9,408 per year unexempt tax
Community Details
Overview
- Association fees include full use of facilities, maintenance structure, management fees
- Essex HOA, Phone Number (972) 428-2030
- Located in the yes master-planned community
- Frisco Hills Phase 3A Subdivision
- Mandatory home owners association
Recreation
- Racquetball
- Community Playground
- Community Pool
- Park
- Jogging Path
Security
- Fenced around community
Ownership History
Purchase Details
Home Financials for this Owner
Home Financials are based on the most recent Mortgage that was taken out on this home.Purchase Details
Purchase Details
Purchase Details
Home Financials for this Owner
Home Financials are based on the most recent Mortgage that was taken out on this home.Purchase Details
Home Financials for this Owner
Home Financials are based on the most recent Mortgage that was taken out on this home.Similar Homes in the area
Home Values in the Area
Average Home Value in this Area
Purchase History
| Date | Type | Sale Price | Title Company |
|---|---|---|---|
| Vendors Lien | -- | Independence Title | |
| Special Warranty Deed | -- | None Available | |
| Interfamily Deed Transfer | -- | None Available | |
| Warranty Deed | -- | Fidelity National Title | |
| Vendors Lien | -- | Fatco |
Mortgage History
| Date | Status | Loan Amount | Loan Type |
|---|---|---|---|
| Open | $452,800 | New Conventional | |
| Previous Owner | $298,160 | New Conventional | |
| Previous Owner | $289,885 | FHA | |
| Previous Owner | $279,554 | FHA |
Property History
| Date | Event | Price | Change | Sq Ft Price |
|---|---|---|---|---|
| 11/10/2021 11/10/21 | Sold | -- | -- | -- |
| 10/25/2021 10/25/21 | Pending | -- | -- | -- |
| 10/21/2021 10/21/21 | For Sale | $525,000 | +35.5% | $153 / Sq Ft |
| 05/31/2018 05/31/18 | Sold | -- | -- | -- |
| 04/11/2018 04/11/18 | Pending | -- | -- | -- |
| 03/09/2018 03/09/18 | For Sale | $387,500 | -- | $111 / Sq Ft |
Tax History Compared to Growth
Tax History
| Year | Tax Paid | Tax Assessment Tax Assessment Total Assessment is a certain percentage of the fair market value that is determined by local assessors to be the total taxable value of land and additions on the property. | Land | Improvement |
|---|---|---|---|---|
| 2024 | $11,278 | $638,000 | $142,524 | $495,476 |
| 2023 | $9,960 | $622,600 | $142,524 | $570,823 |
| 2022 | $11,505 | $566,000 | $118,770 | $447,230 |
| 2021 | $9,601 | $433,761 | $81,356 | $352,405 |
| 2020 | $8,676 | $385,000 | $81,356 | $319,800 |
| 2019 | $8,455 | $350,000 | $81,356 | $268,644 |
| 2018 | $10,237 | $400,034 | $81,356 | $318,678 |
| 2017 | $10,209 | $391,792 | $81,356 | $310,436 |
| 2016 | $9,661 | $361,021 | $81,356 | $284,061 |
| 2015 | $5,268 | $328,201 | $69,641 | $258,560 |
| 2014 | $5,268 | $192,814 | $69,641 | $123,173 |
| 2013 | -- | $17,783 | $17,783 | $0 |
Agents Affiliated with this Home
-
Angela Taylor

Seller's Agent in 2021
Angela Taylor
Keller Williams Legacy
(972) 439-0301
24 in this area
145 Total Sales
-
Holly Jacobs
H
Buyer's Agent in 2021
Holly Jacobs
The Michael Group Real Estate
(817) 705-6401
1 in this area
41 Total Sales
-
L
Seller's Agent in 2018
Laurel Silk
Fathom Realty
-
Ijaz Bashir
I
Buyer's Agent in 2018
Ijaz Bashir
Fifty Star Realty, Llc
(214) 735-6599
21 Total Sales
Map
Source: North Texas Real Estate Information Systems (NTREIS)
MLS Number: 13791560
APN: R564583
- 612 Sundrop Dr
- 640 Calliopsis St
- 645 Sundrop Dr
- 824 Mist Flower Dr
- 513 Yarrow St
- 1013 Frisco Hills Blvd
- 13921 Bluebell Dr
- 14000 Signal Hill Dr
- 13409 Quesa Dr
- 1209 Xeresa Dr
- 1208 Villalonga Dr
- 16175 Barton Creek Ln
- 1232 Xeresa Dr
- 1224 Villalonga Dr
- 1228 Villalonga Dr
- 14121 Sparrow Hill Dr
- 13412 Cortes de Pallas Dr
- 1304 Villalonga Dr
- 14237 Sugar Hill Dr
- 14225 Signal Hill Dr
