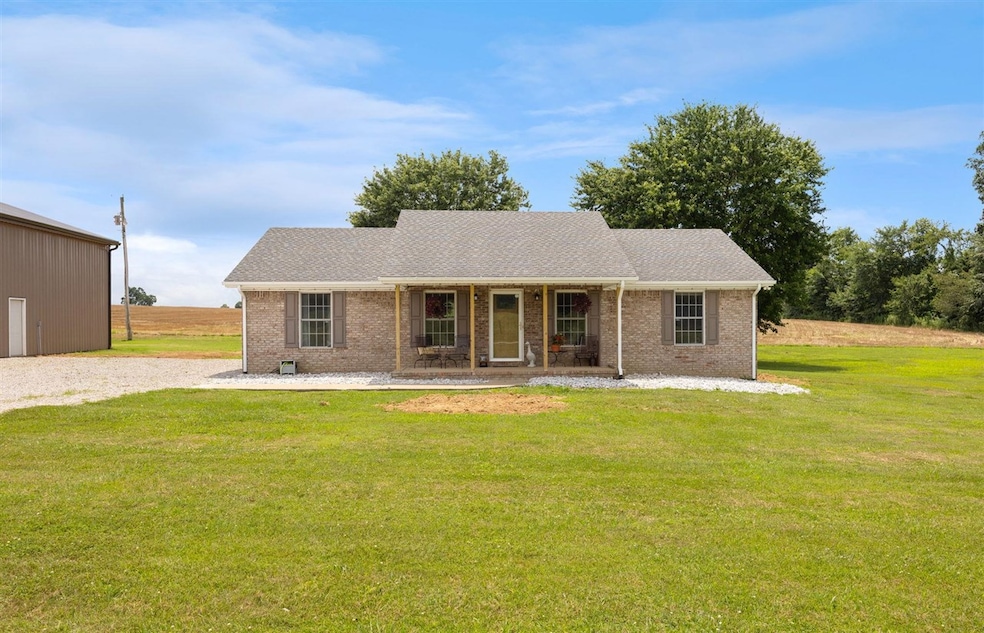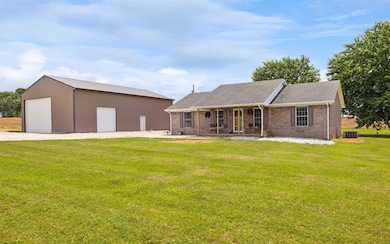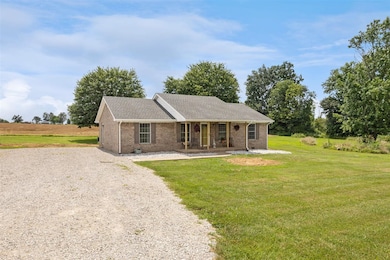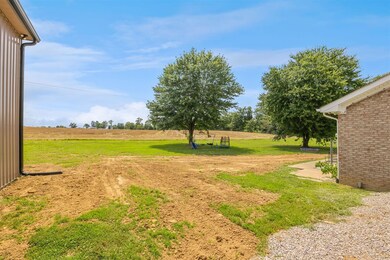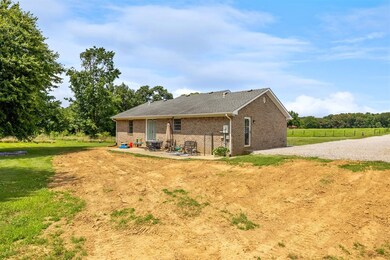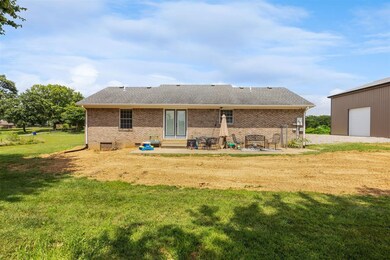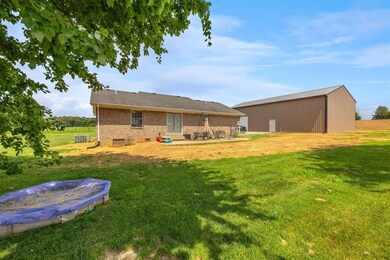525 Three Forks Flatrock Rd Oakland, KY 42159
Estimated payment $1,736/month
Highlights
- Mature Trees
- Vaulted Ceiling
- Secondary bathroom tub or shower combo
- Farm
- Ranch Style House
- Covered Patio or Porch
About This Home
Seller now offering $5,000 toward closing costs with acceptable offer! Situated in a serene country setting, this well-maintained 3-bedroom, 2-bathroom home offers the perfect combination of peaceful living and convenient access. Located on over an acre of land and just minutes from I-65, this property provides an easy commute while allowing you to enjoy the privacy and space of rural living. The home features a functional and comfortable layout, ideal for families or those seeking extra room to spread out. Outside, you'll find a newly constructed 36x60 workshop, offering ample space for storage, hobbies, or potential business use. Whether you're looking for a quiet place to call home or room to pursue your passions, this property delivers both comfort and versatility in a beautiful country setting.
Home Details
Home Type
- Single Family
Year Built
- Built in 1998
Lot Details
- 1.35 Acre Lot
- Rural Setting
- Mature Trees
Parking
- Gravel Driveway
Home Design
- Ranch Style House
- Brick Exterior Construction
- Shingle Roof
Interior Spaces
- 1,411 Sq Ft Home
- Vaulted Ceiling
- Ceiling Fan
- Replacement Windows
- Drapes & Rods
- Combination Dining and Living Room
- Crawl Space
- Laundry closet
Kitchen
- Microwave
- Disposal
Flooring
- Carpet
- Vinyl
Bedrooms and Bathrooms
- 3 Bedrooms
- Bathroom on Main Level
- 2 Full Bathrooms
- Secondary bathroom tub or shower combo
Home Security
- Storm Doors
- Fire and Smoke Detector
Outdoor Features
- Covered Patio or Porch
- Exterior Lighting
- Separate Outdoor Workshop
Schools
- North Warren Elementary School
- Warren East Middle School
- Warren East High School
Utilities
- Forced Air Heating and Cooling System
- Heat Pump System
- Underground Utilities
- Electric Water Heater
- Septic System
Additional Features
- Outside City Limits
- Farm
Listing and Financial Details
- Assessor Parcel Number 083A-91C
Map
Home Values in the Area
Average Home Value in this Area
Tax History
| Year | Tax Paid | Tax Assessment Tax Assessment Total Assessment is a certain percentage of the fair market value that is determined by local assessors to be the total taxable value of land and additions on the property. | Land | Improvement |
|---|---|---|---|---|
| 2025 | $1,734 | $199,900 | $0 | $0 |
| 2024 | $1,750 | $199,900 | $0 | $0 |
| 2023 | $1,764 | $199,900 | $0 | $0 |
| 2022 | $1,650 | $199,900 | $0 | $0 |
| 2021 | $967 | $115,000 | $0 | $0 |
| 2020 | $970 | $115,000 | $0 | $0 |
| 2019 | $884 | $104,500 | $0 | $0 |
| 2018 | $880 | $104,500 | $0 | $0 |
| 2017 | $874 | $104,500 | $0 | $0 |
| 2015 | $858 | $104,500 | $0 | $0 |
| 2014 | $845 | $104,500 | $0 | $0 |
Property History
| Date | Event | Price | List to Sale | Price per Sq Ft | Prior Sale |
|---|---|---|---|---|---|
| 12/05/2025 12/05/25 | Price Changed | $302,500 | -3.0% | $214 / Sq Ft | |
| 11/19/2025 11/19/25 | For Sale | $312,000 | 0.0% | $221 / Sq Ft | |
| 11/19/2025 11/19/25 | Off Market | $312,000 | -- | -- | |
| 11/11/2025 11/11/25 | Price Changed | $312,000 | -1.9% | $221 / Sq Ft | |
| 10/09/2025 10/09/25 | Price Changed | $318,000 | -1.8% | $225 / Sq Ft | |
| 09/27/2025 09/27/25 | Price Changed | $323,900 | -0.3% | $230 / Sq Ft | |
| 09/02/2025 09/02/25 | Price Changed | $324,900 | -3.0% | $230 / Sq Ft | |
| 07/30/2025 07/30/25 | Price Changed | $334,900 | -4.3% | $237 / Sq Ft | |
| 07/08/2025 07/08/25 | For Sale | $349,900 | +75.0% | $248 / Sq Ft | |
| 07/27/2021 07/27/21 | Sold | $199,900 | 0.0% | $142 / Sq Ft | View Prior Sale |
| 06/16/2021 06/16/21 | Pending | -- | -- | -- | |
| 06/14/2021 06/14/21 | For Sale | $199,900 | -- | $142 / Sq Ft |
Purchase History
| Date | Type | Sale Price | Title Company |
|---|---|---|---|
| Deed | $199,900 | None Available | |
| Deed | $104,500 | -- |
Mortgage History
| Date | Status | Loan Amount | Loan Type |
|---|---|---|---|
| Open | $163,328 | Future Advance Clause Open End Mortgage |
Source: Real Estate Information Services (REALTOR® Association of Southern Kentucky)
MLS Number: RA20253924
APN: 083A-91C
- 891 Three Forks Flatrock Rd
- 10541 Smiths Grove- Scottsville Rd
- Lot 1-2 Martinsville Rd
- 330 Louie Meeks Rd
- 2398 Three Forks Rd
- 0 Mount Union Church Rd Unit RA20244806
- 0 Pondsville Kepler Rd
- Tract 6 Porter Pike
- 3673 Gotts Hydro Rd
- 1350 Pondsville Kepler Rd
- 1408 Pondsville Kepler Rd
- 3701 Oakland-Flatrock Rd
- 2500 Will Bohannon Rd
- 386 Ben Thomas Rd
- 13023 Cemetary Rd
- 13378 Old Bowling Green Rd
- 286 Goshen Church Rd S
- 746 Old River Rd
- 300 Old River Rd
- 3202 Meador Port Oliver Rd
- 5277 Bristow Rd
- 192 Vincent St Unit A4
- 491 Kelly Rd
- 6550 Louisville Rd
- 141 Bristow Rd
- 9990 Alvaton Rd
- 141 McFadin Station St Unit D 3
- Lot 15 Corvette Dr
- 120 Corvette View Ct
- 235 Lavender Rd
- 759 Hennessy Way
- 633 Village Way
- 2322 Trenton Ln
- 527 Cumberland Pointe Ln
- 805 Denver Ln
- 2661 Mount Victor Ln
- 275 New Towne Dr
- 352 Paddle Wheel St
- 1343 Huron Way
- 418 Lansing Ln
