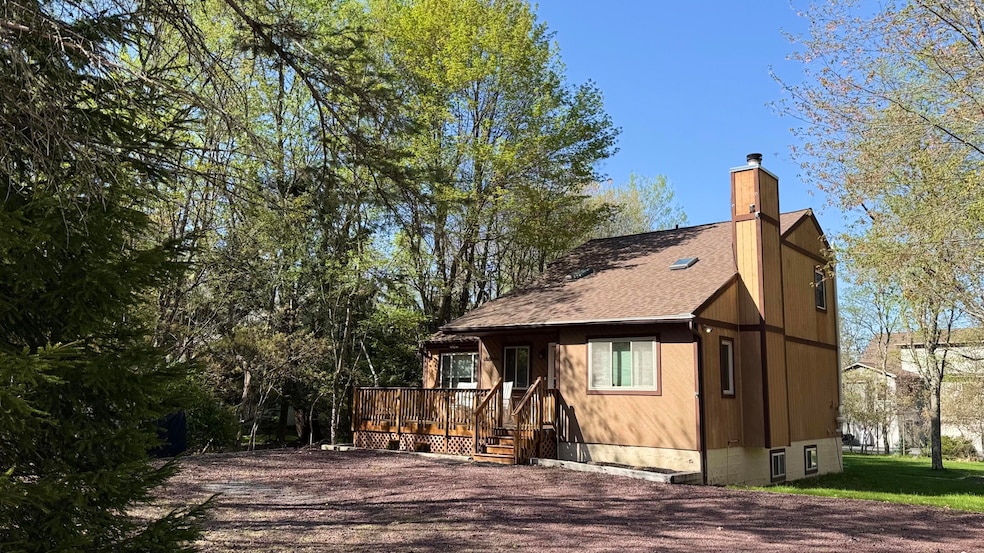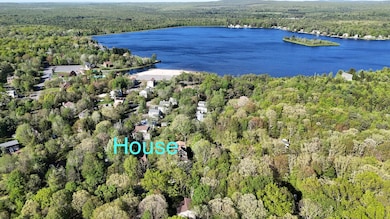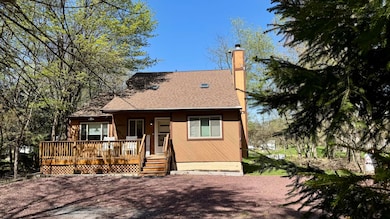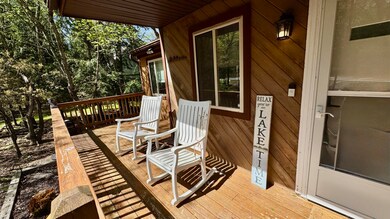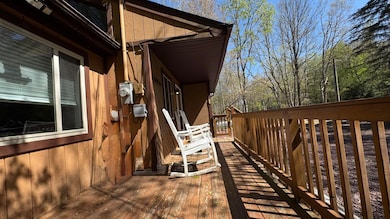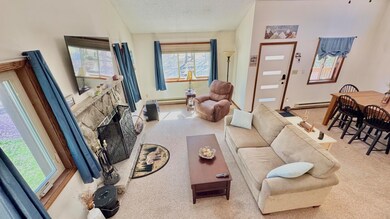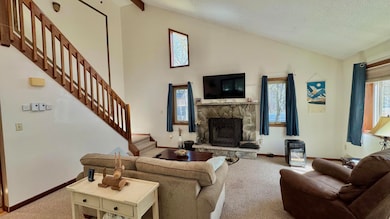525 Towamensing Trail Penn Forest Township, PA 18210
Estimated payment $2,446/month
Highlights
- Boating
- Heated Spa
- Open Floorplan
- Public Water Access
- Fishing
- Clubhouse
About This Home
Beautiful Towamensing Trails Lake House - STEPS FROM WOLF RUN LAKE. .Welcome to your dream retreat in Towamensing Trails! Located just steps from scenic Wolf Run Lake, this fully furnished 3 bedroom 2 bath home offers the perfect blend of comfort, style and convenience.Step inside to find a soaring ceiling in the living room, creating a bright and open atmosphere. The open-concept kitchen and dining area flow seamlessly into the cozy living space, complete with a stone fireplace for relaxing evenings.The main floor also features one bedroom, a full bath and a sunny three season sunroom with direct access to an awesome wrap around deck - perfect for outdoor dining and entertaining. Enjoy the private sauna, outdoor fire pit, well maintained lawn and peaceful wooded surroundings Upstairs, you will find two additional spacious bedrooms and a beautifully remodeled bathroom with a huge shower.The finished lower level game room provides even more space to relax and have fun.The home is being offered fully furnished - just bring your bags and start enjoying lake life!The location that is close to all Pocono has to offer, community amenities including the pool, beach, lake access, beach and security) and the quality of this home make this property a standout.Whether you are looking for a vacation home, investment property ( short term rental friendly community and township) or full time residence, this one will not disappoint!
Listing Agent
Pocono Mountains Real Estate, Inc - Brodheadsville License #RS352148
Home Details
Home Type
- Single Family
Est. Annual Taxes
- $4,629
Year Built
- Built in 1989 | Remodeled
Lot Details
- 0.29 Acre Lot
- Lot Dimensions are 72x68x182x186
- Property fronts a private road
- Private Streets
- Level Lot
- Cleared Lot
- Many Trees
- Private Yard
- Back Yard
HOA Fees
- Property has a Home Owners Association
Home Design
- House
- Contemporary Architecture
- Shingle Roof
- Asphalt Roof
- Wood Siding
- Vertical Siding
- Asphalt
Interior Spaces
- 1,694 Sq Ft Home
- 2-Story Property
- Open Floorplan
- Bar
- Beamed Ceilings
- Cathedral Ceiling
- Ceiling Fan
- Wood Burning Fireplace
- Drapes & Rods
- Blinds
- Window Screens
- Sliding Doors
- Family Room
- Living Room with Fireplace
- Dining Room
- Bonus Room
Kitchen
- Eat-In Kitchen
- Breakfast Bar
- Self-Cleaning Oven
- Electric Range
- Microwave
- Dishwasher
- Kitchen Island
- Granite Countertops
Flooring
- Carpet
- Laminate
Bedrooms and Bathrooms
- 3 Bedrooms
- Primary Bedroom on Main
- 2 Full Bathrooms
- Primary bathroom on main floor
Laundry
- Laundry Room
- Dryer
- Washer
Finished Basement
- Heated Basement
- Basement Fills Entire Space Under The House
- Laundry in Basement
Home Security
- Storm Doors
- Fire and Smoke Detector
Parking
- 4 Parking Spaces
- Parking Pad
- Paved Parking
- 4 Open Parking Spaces
Pool
- Heated Spa
- Above Ground Spa
Outdoor Features
- Public Water Access
- Property is near a beach
- Property is near a lake
- Balcony
- Deck
- Fire Pit
- Outdoor Grill
- Rain Gutters
- Wrap Around Porch
Location
- Oil Rights Excluded
- Mineral Rights Excluded
Utilities
- No Cooling
- Space Heater
- Heating System Uses Propane
- Heating System Powered By Leased Propane
- Baseboard Heating
- 200+ Amp Service
- Private Water Source
- Well
- Water Heater
- Water Purifier is Owned
- On Site Septic
- Septic Tank
Listing and Financial Details
- Assessor Parcel Number 22A-51-C1523
Community Details
Overview
- Association fees include trash, security, ground maintenance, maintenance road
- Towamensing Trails Subdivision
- On-Site Maintenance
- The community has rules related to allowable golf cart usage in the community
Amenities
- Restaurant
- Clubhouse
Recreation
- Boating
- Community Pool
- Fishing
- All Terrain Vehicles Allowed
Building Details
- Security
Map
Home Values in the Area
Average Home Value in this Area
Tax History
| Year | Tax Paid | Tax Assessment Tax Assessment Total Assessment is a certain percentage of the fair market value that is determined by local assessors to be the total taxable value of land and additions on the property. | Land | Improvement |
|---|---|---|---|---|
| 2025 | $4,629 | $75,250 | $3,650 | $71,600 |
| 2024 | $4,404 | $75,250 | $3,650 | $71,600 |
| 2023 | $4,347 | $75,250 | $3,650 | $71,600 |
| 2022 | $4,347 | $75,250 | $3,650 | $71,600 |
| 2021 | $4,347 | $75,250 | $3,650 | $71,600 |
| 2020 | $4,347 | $75,250 | $3,650 | $71,600 |
| 2019 | $4,197 | $75,250 | $3,650 | $71,600 |
| 2018 | $4,197 | $75,250 | $3,650 | $71,600 |
| 2017 | $4,197 | $75,250 | $3,650 | $71,600 |
| 2016 | -- | $75,250 | $3,650 | $71,600 |
| 2015 | -- | $75,250 | $3,650 | $71,600 |
| 2014 | -- | $75,250 | $3,650 | $71,600 |
Property History
| Date | Event | Price | Change | Sq Ft Price |
|---|---|---|---|---|
| 05/18/2025 05/18/25 | For Sale | $359,000 | +17.7% | $212 / Sq Ft |
| 08/12/2022 08/12/22 | Sold | $305,000 | -3.2% | $225 / Sq Ft |
| 07/02/2022 07/02/22 | Pending | -- | -- | -- |
| 06/14/2022 06/14/22 | For Sale | $315,000 | +350.6% | $232 / Sq Ft |
| 04/26/2013 04/26/13 | Sold | $69,900 | -8.0% | $37 / Sq Ft |
| 03/27/2013 03/27/13 | Pending | -- | -- | -- |
| 01/24/2013 01/24/13 | For Sale | $76,000 | -- | $40 / Sq Ft |
Purchase History
| Date | Type | Sale Price | Title Company |
|---|---|---|---|
| Deed | $315,000 | All Pocono Closing Services | |
| Deed | $305,000 | New Title Company Name | |
| Special Warranty Deed | $69,900 | None Available | |
| Deed | $132,000 | Land Title Services |
Mortgage History
| Date | Status | Loan Amount | Loan Type |
|---|---|---|---|
| Open | $236,250 | New Conventional | |
| Previous Owner | $274,500 | New Conventional |
Source: Pocono Mountains Association of REALTORS®
MLS Number: PM-132296
APN: 22A-51-C1523
- 525 Towamensing Trail
- 940 Oldstage Rd
- 209 Cherry Ln
- 80 Parker Mews
- 901902 Penn Forest Dr
- 402 Spruce Ln
- 407 Sassfras Rd
- 406 Deer Foot Rd
- 991 Sitting Wolf Ln
- 1257 Chapman Cir
- 60 Keats Ln
- 72 Keats Ln
- 822 S Old Stage Rd
- B822 Old Stage Rd
- 0 Dryden Dr Unit PM-110030
- 0 Sunrise Ln Unit PM-110033
- 827 Old Stage Rd
- 292 McKuen Way
- D2178 S Old Stage Rd
- 358 Towamensing Trail
