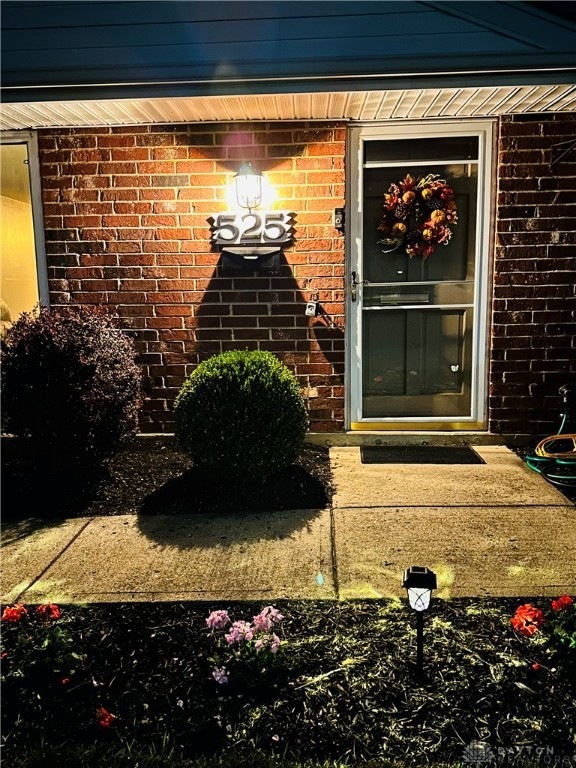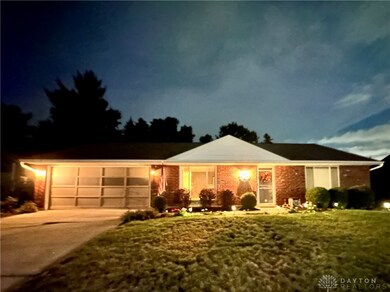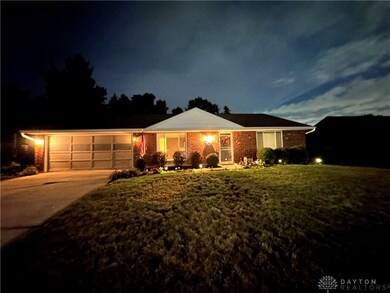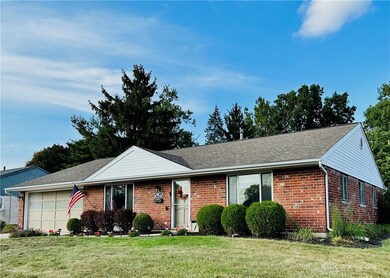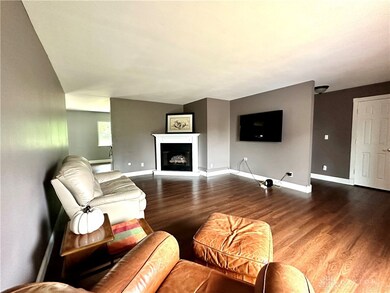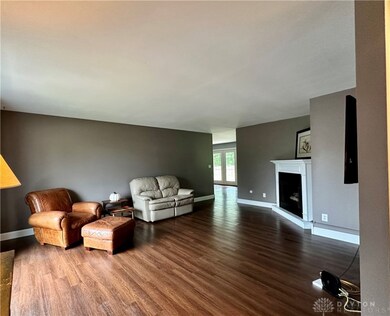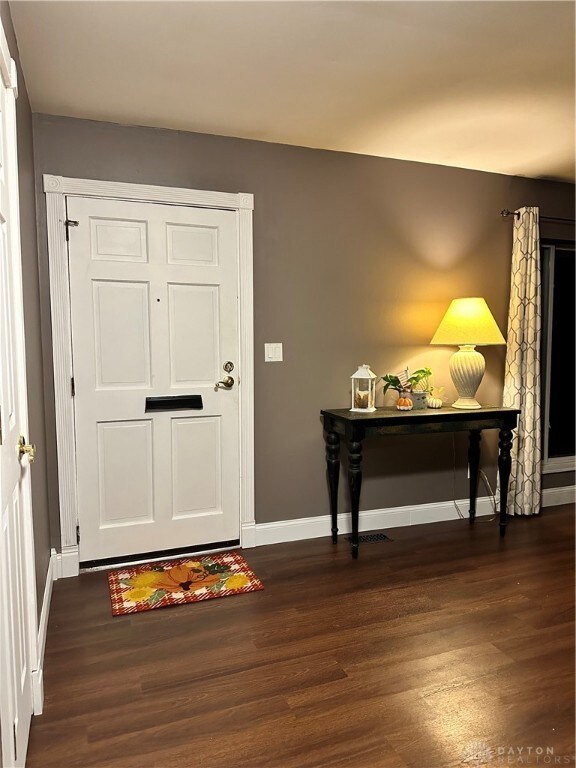
525 Unger Ave Englewood, OH 45322
Highlights
- Hydromassage or Jetted Bathtub
- 2 Car Attached Garage
- Patio
- No HOA
- Double Pane Windows
- Bathroom on Main Level
About This Home
As of November 2023Pack your bags. This beautiful brick home is ready to go! Are you? Easy to show. Englewood presale certificate is already complete. this excellent home has so much to offer on its more than .28 acre lot, with excellent landscaping and beautiful natural lighting throughout. Ring doorbell stays. Step inside to beautiful vinyl plank through the main living areas and the Master. New Carpet in the other two bedrooms. All interior doors are six panel, with new beautiful new trim throughout the home. the ventless gas fireplace in the spacious living room is a true statement piece and will warm you up in the cool months. The back doors have been updated with energy efficient ratings. The home interior offers LED lighting throughout. With the kitchen having SMART lighting. The family room is already wired with surround, for entertainment on all three walls. The bathrooms are updated withhigh vanities and granite countertops. The main bath bath has a jetted tub that will help you relax after the long day. The Tub has an easy access panel in the front of the tub. If that is not enough just go over to the master bedroom with the multi head walk in shower. That is a must see. The entire house has just been freshly painted with custom baseboard trim door trim. Electric service complete replacement 18 Months ago with a 100 amp service. Furnace and water heater have been very well maintained with a digital thermostat to keep the house set just right. Along with the water softener. Main house Drain Replaced with a transferable warranty. Laundry has new hook up for the washer and dryer. Also behind the door in the laundry holds a mini storage for can goods/ cleaning supplies. The back yard is completely fenced. The north side of the house has an extra parking pad. Shed was recently painted and roofed. This home is waiting on you. Set your showing today.
Last Agent to Sell the Property
Keller Williams Home Town Rlty Brokerage Phone: (937) 890-9111 License #2004003057 Listed on: 09/28/2023

Home Details
Home Type
- Single Family
Est. Annual Taxes
- $3,367
Year Built
- 1970
Lot Details
- 0.29 Acre Lot
- Lot Dimensions are 80x156
- Fenced
Parking
- 2 Car Attached Garage
- Parking Storage or Cabinetry
- Garage Door Opener
Home Design
- Brick Exterior Construction
- Slab Foundation
- Vinyl Siding
Interior Spaces
- 1,449 Sq Ft Home
- 1-Story Property
- Gas Fireplace
- Double Pane Windows
- Vinyl Clad Windows
- Double Hung Windows
- Aluminum Window Frames
- Fire and Smoke Detector
Kitchen
- Range
- Microwave
- Dishwasher
- Laminate Countertops
Bedrooms and Bathrooms
- 3 Bedrooms
- Bathroom on Main Level
- 2 Full Bathrooms
- Hydromassage or Jetted Bathtub
Outdoor Features
- Patio
- Shed
Utilities
- Forced Air Heating and Cooling System
- 220 Volts in Garage
- Water Softener
- High Speed Internet
Community Details
- No Home Owners Association
- Englewood Hills Subdivision, Ranch Floorplan
Listing and Financial Details
- Assessor Parcel Number M57-00506-0009
Ownership History
Purchase Details
Home Financials for this Owner
Home Financials are based on the most recent Mortgage that was taken out on this home.Purchase Details
Similar Homes in the area
Home Values in the Area
Average Home Value in this Area
Purchase History
| Date | Type | Sale Price | Title Company |
|---|---|---|---|
| Deed | $224,900 | Partners Land Title | |
| Warranty Deed | -- | -- |
Mortgage History
| Date | Status | Loan Amount | Loan Type |
|---|---|---|---|
| Open | $220,825 | FHA | |
| Previous Owner | $101,850 | VA |
Property History
| Date | Event | Price | Change | Sq Ft Price |
|---|---|---|---|---|
| 07/21/2025 07/21/25 | Price Changed | $242,000 | -1.2% | $167 / Sq Ft |
| 07/16/2025 07/16/25 | Price Changed | $244,900 | 0.0% | $169 / Sq Ft |
| 07/16/2025 07/16/25 | For Sale | $244,900 | -2.0% | $169 / Sq Ft |
| 06/29/2025 06/29/25 | Off Market | $249,900 | -- | -- |
| 05/16/2025 05/16/25 | For Sale | $249,900 | +11.1% | $172 / Sq Ft |
| 11/14/2023 11/14/23 | Sold | $224,900 | 0.0% | $155 / Sq Ft |
| 10/14/2023 10/14/23 | Pending | -- | -- | -- |
| 10/06/2023 10/06/23 | Price Changed | $224,900 | -2.2% | $155 / Sq Ft |
| 09/27/2023 09/27/23 | For Sale | $229,900 | -- | $159 / Sq Ft |
Tax History Compared to Growth
Tax History
| Year | Tax Paid | Tax Assessment Tax Assessment Total Assessment is a certain percentage of the fair market value that is determined by local assessors to be the total taxable value of land and additions on the property. | Land | Improvement |
|---|---|---|---|---|
| 2024 | $3,367 | $59,030 | $10,780 | $48,250 |
| 2023 | $3,367 | $59,030 | $10,780 | $48,250 |
| 2022 | $3,077 | $41,510 | $7,590 | $33,920 |
| 2021 | $3,086 | $41,510 | $7,590 | $33,920 |
| 2020 | $3,028 | $41,510 | $7,590 | $33,920 |
| 2019 | $2,718 | $33,370 | $8,730 | $24,640 |
| 2018 | $2,691 | $33,370 | $8,730 | $24,640 |
| 2017 | $2,673 | $33,370 | $8,730 | $24,640 |
| 2016 | $2,605 | $31,950 | $7,590 | $24,360 |
| 2015 | $2,384 | $31,950 | $7,590 | $24,360 |
| 2014 | $2,384 | $31,950 | $7,590 | $24,360 |
| 2012 | -- | $38,510 | $8,400 | $30,110 |
Agents Affiliated with this Home
-
Jon Murray

Seller's Agent in 2025
Jon Murray
Howard Hanna Real Estate Serv
(937) 654-7355
22 in this area
663 Total Sales
-
Michelle Swank
M
Seller's Agent in 2023
Michelle Swank
Keller Williams Home Town Rlty
(937) 344-9225
2 in this area
15 Total Sales
Map
Source: Dayton REALTORS®
MLS Number: 896152
APN: M57-00506-0009
- 794 Browning Ave
- 513 Koerner Ave
- 435 Nies Ave
- 329 Brownstone Dr
- 114 Millwood Village Dr
- 815 Hile Ln
- 369 Winterset Dr
- 1000 Michele Ct
- 830 W Wenger Rd
- 317 Wolf Ave
- 306 Pauly Dr
- 607 Albert St
- 305 Pauly Dr
- 813 Ridge Rd
- 323 Meadowgrove Dr
- 4267 W Wenger Rd
- 4245 W Wenger Rd
- 1010 Heathwood Dr
- 1006 Terracewood Dr
- 1008 Terracewood Dr
