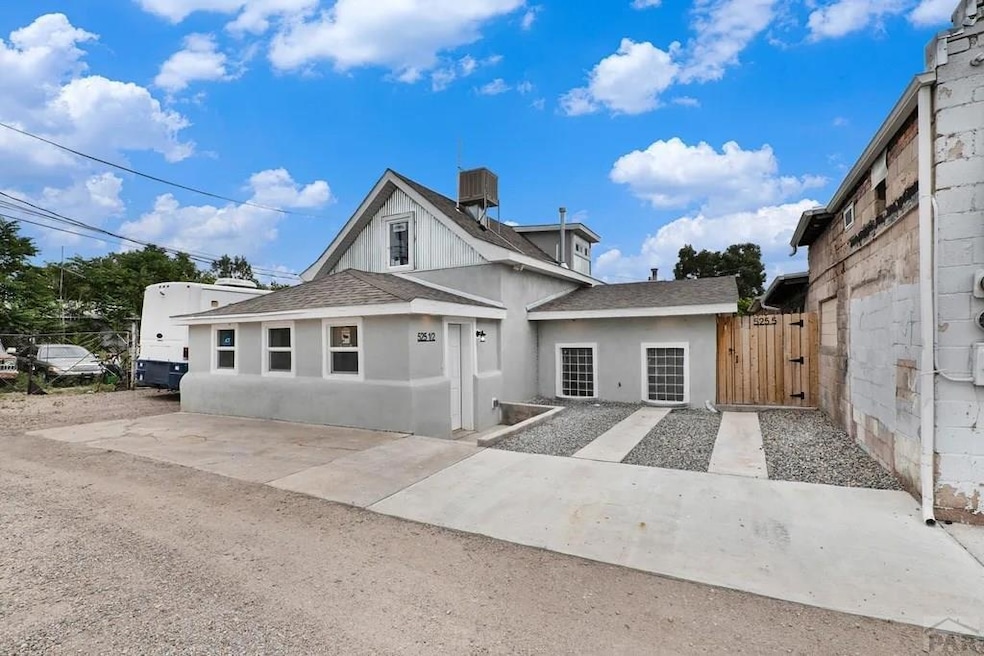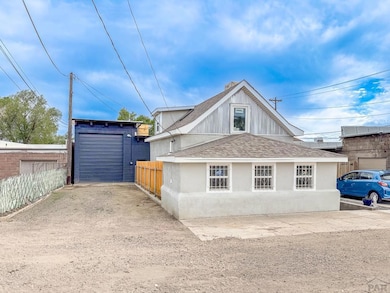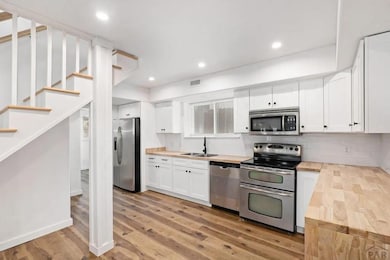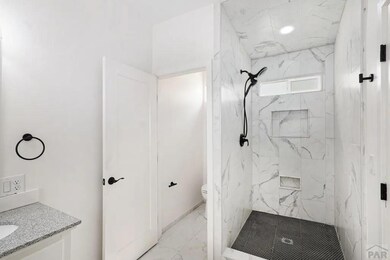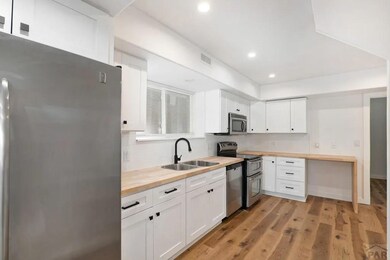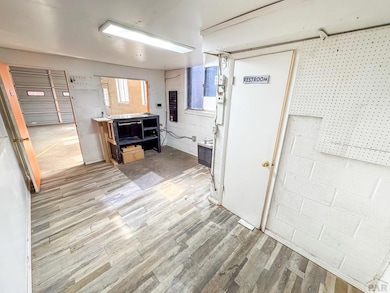525 W 7th St Pueblo, CO 81003
Downtown NeighborhoodEstimated payment $2,758/month
Highlights
- New Flooring
- Newly Painted Property
- 4 Car Attached Garage
- 0.46 Acre Lot
- No HOA
- Refrigerated Cooling System
About This Home
525 w 7th St. offers a rare investment, owner/user or even live/work opportunity in the heart of Pueblo. The commercial/residential property is in fantastic condition with no deferred maintenance. It consists of a clean 1,680 SF warehouse and beautiful, fully remodeled 2 bed 2 bed home. The warehouse is ready for a new user and is built as an automotive shop. With 3 bays, a max clearance height of 16' and drive through capability, the shop accolades all types of vehicles. It was recently updated with a new roof, 1 new auto lift (2 total), new roll-up doors and a new unit heater. The home was also given a complete makeover down to the studs including a new roof, HVAC, electrical, plumbing, fixtures and appliances. It is currently being rented at $1850/month with 18 months remaining providing immediate cash flow. With B-4 flexible zoning, upgraded building systems, and no deferred mainintence, this turn-key property is perfect for investors, business owners seeking space to operate and live on site. Located just blocks from downtown, I-25 and major civic landmarks, this is a unique, well located asset ready for immediate use or long term hold.
Listing Agent
REAL Broker, LLC Brokerage Phone: 7208072890 License #FA100086597 Listed on: 05/07/2025
Home Details
Home Type
- Single Family
Est. Annual Taxes
- $1,478
Year Built
- Built in 1938
Lot Details
- 0.46 Acre Lot
- Lot Dimensions are 50 x 225
- Property is zoned B-4
Parking
- 4 Car Attached Garage
Home Design
- Newly Painted Property
- Frame Construction
- Composition Roof
- Stucco
- Lead Paint Disclosure
Interior Spaces
- 1,455 Sq Ft Home
- 1-Story Property
- Vinyl Clad Windows
- Laundry on main level
Kitchen
- Electric Oven or Range
- Built-In Microwave
- Dishwasher
- Disposal
Flooring
- New Flooring
- Wood Flooring
Bedrooms and Bathrooms
- 2 Bedrooms
- 2 Bathrooms
Outdoor Features
- Outbuilding
Utilities
- Refrigerated Cooling System
- Heating System Uses Natural Gas
- Not Connected to Water Source
Community Details
- No Home Owners Association
- Northside/Avenues Subdivision
Map
Home Values in the Area
Average Home Value in this Area
Tax History
| Year | Tax Paid | Tax Assessment Tax Assessment Total Assessment is a certain percentage of the fair market value that is determined by local assessors to be the total taxable value of land and additions on the property. | Land | Improvement |
|---|---|---|---|---|
| 2024 | $1,512 | $15,460 | -- | -- |
| 2023 | $1,538 | $24,780 | $2,110 | $22,670 |
| 2022 | $1,774 | $16,494 | $3,210 | $13,284 |
| 2021 | $1,796 | $16,660 | $3,210 | $13,450 |
| 2020 | $1,986 | $18,230 | $4,780 | $13,450 |
| 2019 | $1,986 | $12,494 | $4,780 | $7,714 |
| 2018 | $1,642 | $16,678 | $4,785 | $11,893 |
| 2017 | $1,657 | $16,678 | $4,785 | $11,893 |
| 2016 | $1,726 | $17,936 | $4,859 | $13,077 |
Property History
| Date | Event | Price | List to Sale | Price per Sq Ft |
|---|---|---|---|---|
| 08/06/2025 08/06/25 | Price Changed | $500,000 | -13.0% | $344 / Sq Ft |
| 06/02/2025 06/02/25 | Price Changed | $575,000 | -4.0% | $395 / Sq Ft |
| 05/07/2025 05/07/25 | For Sale | $599,000 | -- | $412 / Sq Ft |
Source: Pueblo Association of REALTORS®
MLS Number: 231870
APN: 0-5-25-4-51-018
- 609 W 8th St Unit 611
- 526 W 9th St
- 520 W 11th St
- 2154 Hwy 50
- 624 W 11th St
- 1019 West St
- 519 W 11th St
- 519 W 11th St Unit U CHOOSE
- 1119 West St
- 726 W 13th St
- 117 W 11th St
- 235 W Riverwalk Unit 7
- 231 W Riverwalk Unit 5
- 201 Lamkin St Unit 106
- 201 Lamkin St Unit 204
- 201 Lamkin St Unit 104
- 1015 W 13th St
- 1015 W 13th St Unit 1-4
- 508 W 8th St
- 315 W 7th St Unit C
- 209 N Main St
- 908 W 13th St
- 700 W 17th St Unit 1
- 1217 W 15th St
- 219 Midway Ave Unit 219 Midway Ave. Apt. B
- 219 Midway Ave Upstairs
- 900 W Abriendo Ave
- 112 Colorado Ave Unit B
- 2216 7th Ave
- 1007 Ruppel St
- 210 E Pitkin Ave Unit Pitken Plex
- 1305 N La Crosse Ave
- 308 W Summit Ave
- 1010 E Evans Ave
- 807 Beulah Ave
- 811 W 30th St
- 116 E Mesa Ave
- 540 Collins Ave Unit B
