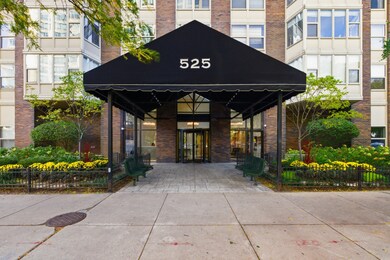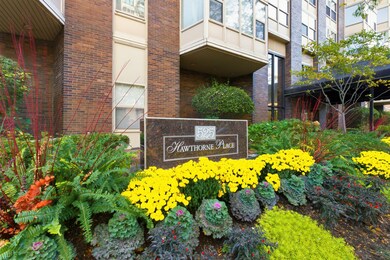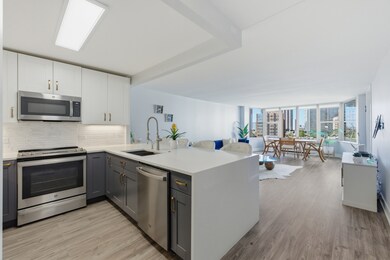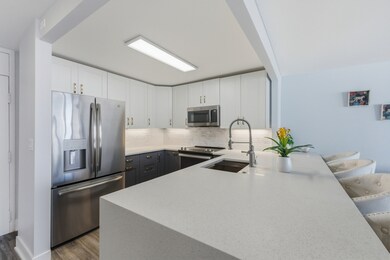Hawthorne Place 525 W Hawthorne Place Unit 1104 Floor 11 Chicago, IL 60657
Lakeview East NeighborhoodEstimated payment $3,330/month
Highlights
- Doorman
- Water Views
- Wood Flooring
- Nettelhorst Elementary School Rated A-
- Fitness Center
- End Unit
About This Home
Welcome home to a beautifully renovated residence where an open-concept layout and large, airy rooms meet contemporary finishes. The brand-new kitchen is the centerpiece - sleek cabinetry, quartz countertops, high-end stainless steel appliances, and a generous peninsula island that opens directly to the living and dining areas. Wide-plank floors, ample storage, and thoughtfully placed bay windows create a warm, functional space perfect for both everyday living and entertaining. Generous sized bedrooms. The home offers remarkable storage - numerous closets, each thoughtfully organized with custom shelving and efficient layouts to keep everything in its place. 2 full baths too!! Phenomenal amenities, additional locker space, prime indoor heated garage (deeded), noise proof concrete ceilings, laundry room, 24 hour security, heated pool, and gym. At your doorstep sweeping views of Lake Michigan ... front-row seat to Chicago's ever-changing lakefront, dog beach, grocery stores, Wrigley field and CTA buses to the Loop. This is a move-in-ready gem near Lake Michigan, nightlife, restaurants and so much more!!
Listing Agent
Berkshire Hathaway HomeServices Chicago License #475122148 Listed on: 10/30/2025

Property Details
Home Type
- Condominium
Est. Annual Taxes
- $6,434
Year Built
- Built in 1969 | Remodeled in 2025
Lot Details
- End Unit
- Additional Parcels
HOA Fees
- $962 Monthly HOA Fees
Parking
- 1 Car Garage
- Parking Included in Price
Home Design
- Entry on the 11th floor
- Brick Exterior Construction
Interior Spaces
- 1,240 Sq Ft Home
- Window Screens
- Family Room
- Combination Dining and Living Room
- Laundry Room
Kitchen
- Range
- Microwave
- Dishwasher
Flooring
- Wood
- Carpet
- Ceramic Tile
Bedrooms and Bathrooms
- 2 Bedrooms
- 2 Potential Bedrooms
- 2 Full Bathrooms
Utilities
- Heating Available
- 200+ Amp Service
- Lake Michigan Water
Listing and Financial Details
- Homeowner Tax Exemptions
Community Details
Overview
- Association fees include heat, air conditioning, water, insurance, doorman, tv/cable, exercise facilities, pool, exterior maintenance, lawn care, scavenger, snow removal
- 231 Units
- Anyone Association, Phone Number (773) 525-8272
- High-Rise Condominium
- Property managed by 525 Hawthorne place condo association
- 25-Story Property
Amenities
- Doorman
- Valet Parking
- Sundeck
- Coin Laundry
- Elevator
- Service Elevator
- Package Room
Recreation
- Bike Trail
Pet Policy
- Limit on the number of pets
- Pet Size Limit
- Dogs and Cats Allowed
Security
- Resident Manager or Management On Site
Map
About Hawthorne Place
Home Values in the Area
Average Home Value in this Area
Tax History
| Year | Tax Paid | Tax Assessment Tax Assessment Total Assessment is a certain percentage of the fair market value that is determined by local assessors to be the total taxable value of land and additions on the property. | Land | Improvement |
|---|---|---|---|---|
| 2024 | $5,907 | $29,845 | $2,423 | $27,422 |
| 2023 | $5,759 | $28,000 | $1,956 | $26,044 |
| 2022 | $5,759 | $28,000 | $1,956 | $26,044 |
| 2021 | $5,630 | $27,999 | $1,955 | $26,044 |
| 2020 | $5,483 | $24,613 | $1,289 | $23,324 |
| 2019 | $5,416 | $26,958 | $1,289 | $25,669 |
| 2018 | $5,325 | $26,958 | $1,289 | $25,669 |
| 2017 | $4,725 | $21,949 | $1,133 | $20,816 |
| 2016 | $4,396 | $21,949 | $1,133 | $20,816 |
| 2015 | $4,022 | $21,949 | $1,133 | $20,816 |
| 2014 | $3,385 | $18,245 | $620 | $17,625 |
| 2013 | $3,318 | $18,245 | $620 | $17,625 |
Property History
| Date | Event | Price | List to Sale | Price per Sq Ft | Prior Sale |
|---|---|---|---|---|---|
| 10/30/2025 10/30/25 | For Sale | $350,000 | +25.0% | $282 / Sq Ft | |
| 03/13/2020 03/13/20 | Sold | $280,000 | -3.4% | $226 / Sq Ft | View Prior Sale |
| 02/01/2020 02/01/20 | Pending | -- | -- | -- | |
| 01/20/2020 01/20/20 | For Sale | $290,000 | +20.8% | $234 / Sq Ft | |
| 07/31/2015 07/31/15 | Sold | $240,000 | +6.7% | $194 / Sq Ft | View Prior Sale |
| 07/11/2015 07/11/15 | Pending | -- | -- | -- | |
| 06/22/2015 06/22/15 | For Sale | $225,000 | -- | $181 / Sq Ft |
Purchase History
| Date | Type | Sale Price | Title Company |
|---|---|---|---|
| Warranty Deed | $280,000 | Chicago Title | |
| Warranty Deed | $280,000 | Chicago Title | |
| Warranty Deed | $240,000 | Attorney | |
| Warranty Deed | -- | None Available | |
| Special Warranty Deed | $302,000 | Lawyers Title Insurance Corp |
Mortgage History
| Date | Status | Loan Amount | Loan Type |
|---|---|---|---|
| Open | $250,000 | New Conventional | |
| Closed | $250,000 | New Conventional | |
| Previous Owner | $301,520 | No Value Available |
Source: Midwest Real Estate Data (MRED)
MLS Number: 12507425
APN: 14-21-307-061-1077
- 525 W Hawthorne Place Unit 2606
- 525 W Hawthorne Place Unit 201
- 525 W Hawthorne Place Unit 406
- 3440 N Lake Shore Dr Unit 8C
- 3430 N Lake Shore Dr Unit 10M
- 3410 N Lake Shore Dr Unit 3AB
- 3470 N Lake Shore Dr Unit 9BC
- 420 W Aldine Ave Unit 404
- 3300 N Lake Shore Dr Unit 9D
- 555 W Cornelia Ave Unit 1011
- 555 W Cornelia Ave Unit 1711
- 555 W Cornelia Ave Unit 1311
- 555 W Cornelia Ave Unit 1706
- 415 W Aldine Ave Unit 7B
- 3500 N Lake Shore Dr Unit 3C
- 3500 N Lake Shore Dr Unit 7C
- 632 W Buckingham Place Unit 2E
- 627 W Buckingham Place Unit 3
- 529 W Brompton Ave Unit 3N
- 461 W Melrose St
- 3440 N Lake Shore Dr
- 3440 N Lake Shore Dr
- 435 W Roscoe St Unit 4
- 3450 N Lake Shore Dr Unit FL19-ID1362
- 3450 N Lake Shore Dr Unit FL10-ID1357
- 3450 N Lake Shore Dr Unit STUDIO
- 3450 N Lake Shore Dr Unit FL5-ID717
- 429 W Roscoe St
- 429 W Roscoe St
- 429 W Roscoe St
- 429 W Roscoe St
- 429 W Roscoe St
- 3450 N Lake Shore Dr
- 3330 N Lake Shore Dr Unit 4B
- 540 W Roscoe St Unit 278
- 540 W Roscoe St Unit 489
- 540 W Roscoe St
- 533 W Roscoe St Unit 208
- 442 W Aldine Ave Unit K07J
- 541 W Roscoe St Unit M06B






