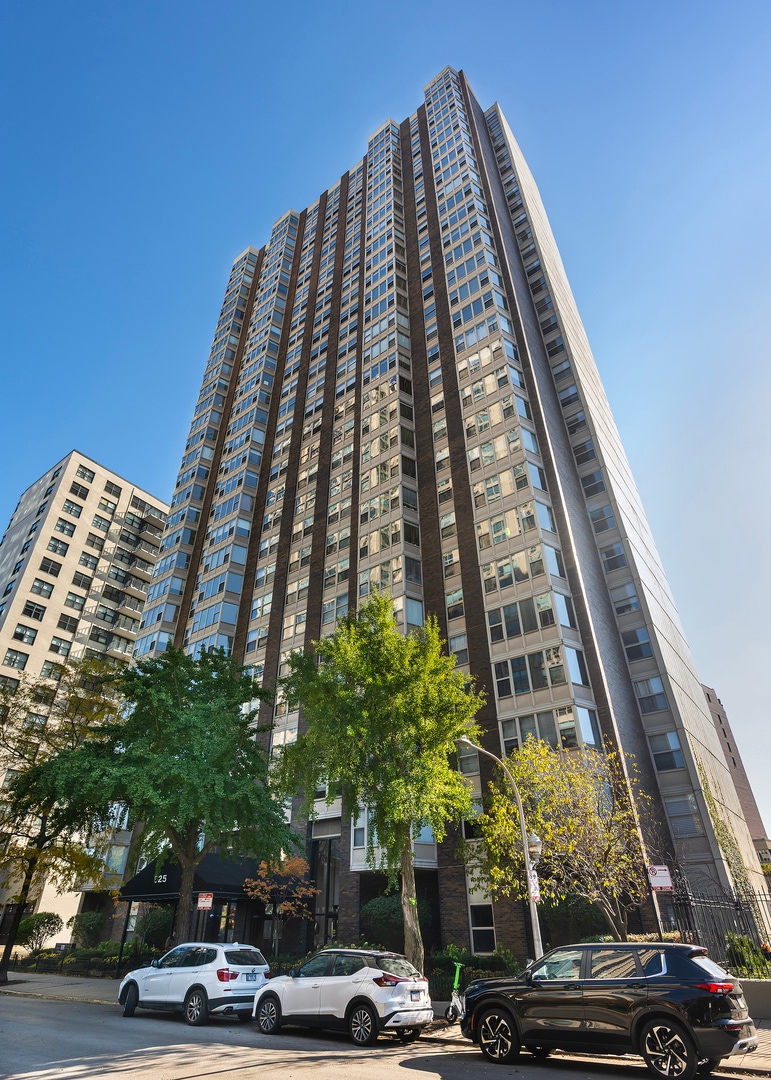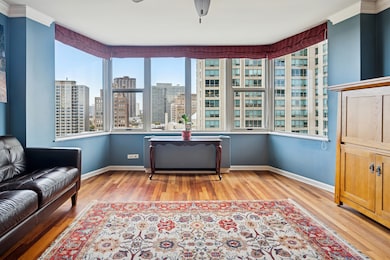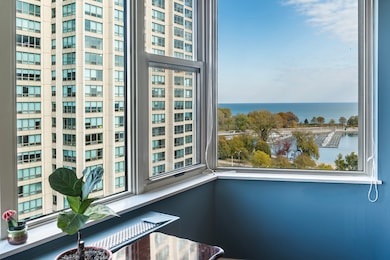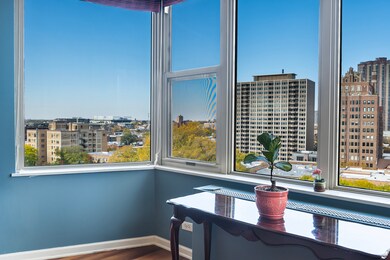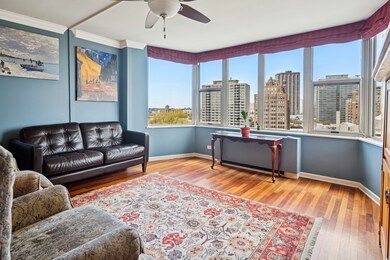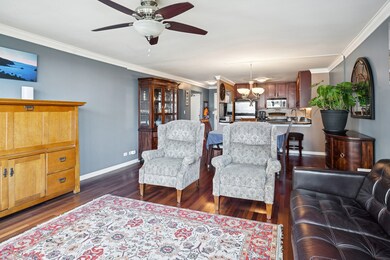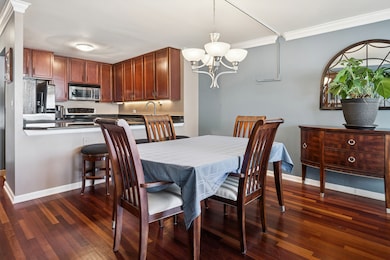Hawthorne Place 525 W Hawthorne Place Unit 1204 Floor 12 Chicago, IL 60657
Lakeview East NeighborhoodEstimated payment $3,252/month
Highlights
- Doorman
- Water Views
- Open Floorplan
- Nettelhorst Elementary School Rated A-
- Fitness Center
- Marble Flooring
About This Home
Welcome to 525 W Hawthorne Place #1204, a 2 bed / 2 bath condo that delivers the ultimate Lakeview experience-just steps from the lakefront, minutes from Wrigley Field, and surrounded by the neighborhood's favorite restaurants, cafes, and grocery spots. Step inside to find a spacious open layout with hardwood floors throughout the living area. The living room's picture-perfect lake views bring a daily dose of calm, while the thoughtfully designed layout offers both comfort and functionality. The kitchen features rich cabinetry, stainless steel appliances, marble tiling and ample counter space-perfect for the home chef or the grab-and-go commuter. A breakfast bar makes it easy to sip your morning coffee or host friends for a casual meal. You'll love the HUGE storage options, including a roomy pantry right off the kitchen. Other updates include fresh paint in the bedrooms and brand new carpeting in the second bedroom. Both bedrooms are graciously sized and feature great natural lighting through the large windows. The building boasts door staff, a heated pool, sundeck, and more. And yes, your four-legged friends are welcome too! This dog friendly building fits right in with an extremely dog friendly neighborhood! Parking options available in the building for sale or for rent as well.
Open House Schedule
-
Sunday, November 16, 202510:00 to 11:30 am11/16/2025 10:00:00 AM +00:0011/16/2025 11:30:00 AM +00:00Add to Calendar
Property Details
Home Type
- Condominium
Est. Annual Taxes
- $5,334
Year Built
- Built in 1969
HOA Fees
- $963 Monthly HOA Fees
Parking
- 1 Car Garage
Home Design
- Entry on the 12th floor
- Brick Exterior Construction
Interior Spaces
- 1,200 Sq Ft Home
- Open Floorplan
- Window Screens
- Living Room
- Dining Room
- Laundry Room
Kitchen
- Range
- Microwave
- Dishwasher
- Stainless Steel Appliances
- Granite Countertops
Flooring
- Wood
- Carpet
- Marble
Bedrooms and Bathrooms
- 2 Bedrooms
- 2 Potential Bedrooms
- 2 Full Bathrooms
- Soaking Tub
Utilities
- Heating Available
- 200+ Amp Service
- Lake Michigan Water
Listing and Financial Details
- Homeowner Tax Exemptions
Community Details
Overview
- Association fees include heat, air conditioning, water, gas, insurance, doorman, tv/cable, exercise facilities, pool, exterior maintenance, lawn care, scavenger, snow removal, internet
- 231 Units
- Mesfin Baffa Association, Phone Number (773) 525-8272
- High-Rise Condominium
- Property managed by Sudler
- 30-Story Property
Amenities
- Doorman
- Sundeck
- Coin Laundry
- Elevator
- Service Elevator
- Package Room
Recreation
Pet Policy
- Pets up to 75 lbs
- Pet Size Limit
- Dogs and Cats Allowed
Security
- Resident Manager or Management On Site
Map
About Hawthorne Place
Home Values in the Area
Average Home Value in this Area
Tax History
| Year | Tax Paid | Tax Assessment Tax Assessment Total Assessment is a certain percentage of the fair market value that is determined by local assessors to be the total taxable value of land and additions on the property. | Land | Improvement |
|---|---|---|---|---|
| 2024 | $5,208 | $29,845 | $2,423 | $27,422 |
| 2023 | $5,055 | $28,000 | $1,956 | $26,044 |
| 2022 | $5,055 | $28,000 | $1,956 | $26,044 |
| 2021 | $4,961 | $27,999 | $1,955 | $26,044 |
| 2020 | $4,792 | $24,613 | $1,289 | $23,324 |
| 2019 | $4,727 | $26,958 | $1,289 | $25,669 |
| 2018 | $4,647 | $26,958 | $1,289 | $25,669 |
| 2017 | $3,998 | $21,949 | $1,133 | $20,816 |
| 2016 | $3,896 | $21,949 | $1,133 | $20,816 |
| 2015 | $3,541 | $21,949 | $1,133 | $20,816 |
| 2014 | $2,909 | $18,245 | $620 | $17,625 |
| 2013 | $2,840 | $18,245 | $620 | $17,625 |
Property History
| Date | Event | Price | List to Sale | Price per Sq Ft |
|---|---|---|---|---|
| 11/12/2025 11/12/25 | For Sale | $349,900 | -- | $292 / Sq Ft |
Purchase History
| Date | Type | Sale Price | Title Company |
|---|---|---|---|
| Special Warranty Deed | $331,000 | Lawyers |
Mortgage History
| Date | Status | Loan Amount | Loan Type |
|---|---|---|---|
| Open | $264,636 | Purchase Money Mortgage | |
| Closed | $49,619 | No Value Available |
Source: Midwest Real Estate Data (MRED)
MLS Number: 12512414
APN: 14-21-307-061-1085
- 525 W Hawthorne Place Unit 2606
- 525 W Hawthorne Place Unit 201
- 525 W Hawthorne Place Unit 1104
- 525 W Hawthorne Place Unit 406
- 3430 N Lake Shore Dr Unit 10M
- 3410 N Lake Shore Dr Unit 3AB
- 3470 N Lake Shore Dr Unit 9BC
- 420 W Aldine Ave Unit 404
- 555 W Cornelia Ave Unit 1011
- 555 W Cornelia Ave Unit 1711
- 555 W Cornelia Ave Unit 1311
- 415 W Aldine Ave Unit 9D
- 3500 N Lake Shore Dr Unit 3C
- 3500 N Lake Shore Dr Unit 7C
- 627 W Buckingham Place Unit 3
- 529 W Brompton Ave Unit 3N
- 461 W Melrose St
- 3530 N Lake Shore Dr Unit 10A
- 3520 N Lake Shore Dr Unit 4M
- 3530 N Lake Shore Dr Unit 12B
- 3440 N Lake Shore Dr
- 3440 N Lake Shore Dr
- 435 W Roscoe St
- 435 W Roscoe St
- 3450 N Lake Shore Dr Unit FL8-ID1374
- 3450 N Lake Shore Dr Unit FL19-ID1362
- 3450 N Lake Shore Dr Unit FL10-ID1357
- 3450 N Lake Shore Dr Unit STUDIO
- 3450 N Lake Shore Dr Unit FL5-ID717
- 429 W Roscoe St
- 429 W Roscoe St
- 429 W Roscoe St
- 429 W Roscoe St
- 429 W Roscoe St
- 429 W Roscoe St
- 429 W Roscoe St
- 3450 N Lake Shore Dr
- 540 W Roscoe St
- 533 W Roscoe St
- 533 W Roscoe St
