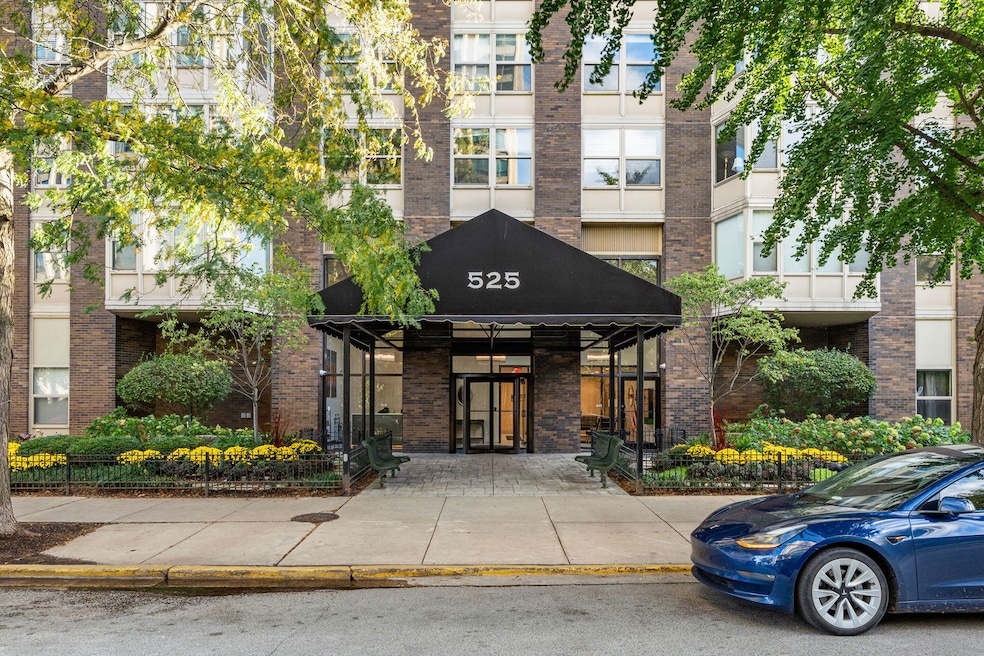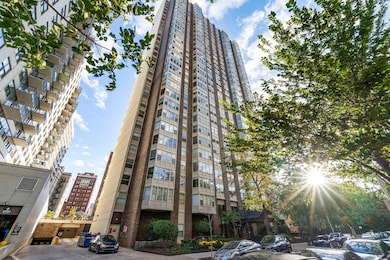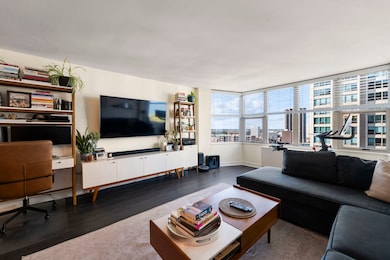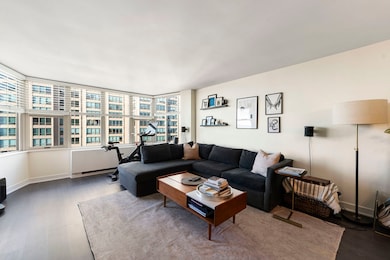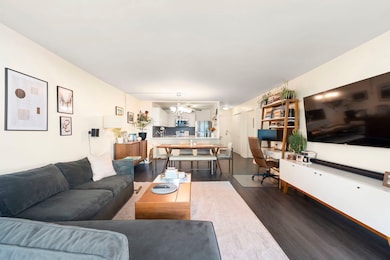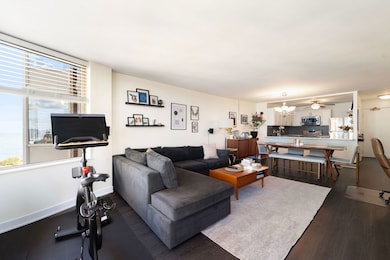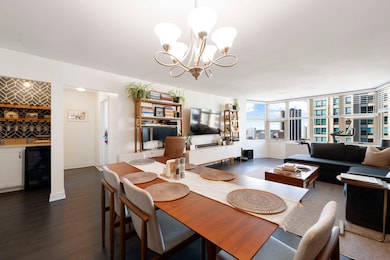Hawthorne Place 525 W Hawthorne Place Unit 2606 Floor 26 Chicago, IL 60657
Lakeview East NeighborhoodEstimated payment $2,639/month
Highlights
- Popular Property
- Doorman
- Fitness Center
- Nettelhorst Elementary School Rated A-
- Water Views
- Private Pool
About This Home
Welcome to your sophisticated Lakeview sanctuary, perched high on the 26th floor with sweeping, unobstructed views of Belmont Harbor, the shimmering lakefront, and the great Wrigleyville skyline. Bathed in natural light throughout the day, this impeccably updated one-bedroom residence offers a refined blend of modern comfort and elevated style. Step inside to discover wide-plank luxury vinyl flooring (installed in 2024), new contemporary baseboards, custom-built closets throughout the bedroom, hallway, and bathroom-designed for optimal storage and effortless organization. The open-concept kitchen features sleek SS appliances, gleaming newer cabinetry and modern backsplash that transitions beautifully into a newly built custom-built dry bar with granite countertops, a wine fridge, and elegant shelving for your glassware and collection-perfect for entertaining in style. The bedroom is great in size with floor to ceiling closets featuring custom closet systems for maximum storage capabilities. Wake up to panoramic sunrises over the lake and unwind each evening with golden-hour cityscapes from your living space-offering one of the most coveted views in the building. Additional highlights include a premium indoor garage parking space included in the price, as well a convenient same-floor private storage locker. This full-amenity luxury building offers 24-hour door staff, a state of the art package/mailing room, a stunning outdoor pool with sundeck and gazebos, a fully equipped fitness center, grilling stations, and more. Enjoy unparalleled access to Chicago's vibrant lakefront, Montrose Beach, CTA transportation, renowned golf courses, and the best dining, shopping, and nightlife along Broadway and Halsted-all just steps from your door. Don't miss your opportunity to live above it all in one of Lakeview's most desirable addresses.
Property Details
Home Type
- Condominium
Est. Annual Taxes
- $3,731
Year Built
- Built in 1969 | Remodeled in 2020
HOA Fees
- $808 Monthly HOA Fees
Parking
- 1 Car Garage
- Parking Included in Price
Home Design
- Entry on the 26th floor
- Brick Exterior Construction
- Concrete Block And Stucco Construction
Interior Spaces
- Open Floorplan
- Built-In Features
- Bar
- Historic or Period Millwork
- Window Treatments
- Entrance Foyer
- Living Room
- Dining Room
- Intercom
- Laundry Room
Kitchen
- Cooktop
- Microwave
- Dishwasher
- Wine Refrigerator
- Granite Countertops
Flooring
- Carpet
- Vinyl
Bedrooms and Bathrooms
- 1 Bedroom
- 1 Potential Bedroom
- 1 Full Bathroom
- Soaking Tub
Accessible Home Design
- Accessibility Features
- Doors are 32 inches wide or more
- No Interior Steps
Pool
- Private Pool
Schools
- Nettelhorst Elementary School
- Lake View High School
Utilities
- Central Air
- Heating Available
- Lake Michigan Water
- High Speed Internet
Listing and Financial Details
- Homeowner Tax Exemptions
Community Details
Overview
- Association fees include heat, air conditioning, water, insurance, security, doorman, exercise facilities, pool, exterior maintenance, lawn care, scavenger, snow removal, internet
- 232 Units
- Darrius Whitehorn Association, Phone Number (773) 525-8272
- Property managed by Sudler Management
- Lock-and-Leave Community
- 30-Story Property
Amenities
- Doorman
- Valet Parking
- Sundeck
- Building Patio
- Picnic Area
- Coin Laundry
- Elevator
- Service Elevator
- Package Room
Recreation
- Bike Trail
Pet Policy
- Pets up to 75 lbs
- Dogs and Cats Allowed
Security
- Security Service
- Resident Manager or Management On Site
Map
About Hawthorne Place
Home Values in the Area
Average Home Value in this Area
Tax History
| Year | Tax Paid | Tax Assessment Tax Assessment Total Assessment is a certain percentage of the fair market value that is determined by local assessors to be the total taxable value of land and additions on the property. | Land | Improvement |
|---|---|---|---|---|
| 2024 | $3,731 | $22,384 | $1,818 | $20,566 |
| 2023 | $3,616 | $21,000 | $1,467 | $19,533 |
| 2022 | $3,616 | $21,000 | $1,467 | $19,533 |
| 2021 | $3,553 | $20,999 | $1,466 | $19,533 |
| 2020 | $3,421 | $18,460 | $967 | $17,493 |
| 2019 | $3,373 | $20,219 | $967 | $19,252 |
| 2018 | $3,315 | $20,219 | $967 | $19,252 |
| 2017 | $2,817 | $16,462 | $850 | $15,612 |
| 2016 | $2,797 | $16,462 | $850 | $15,612 |
| 2015 | $2,536 | $16,462 | $850 | $15,612 |
| 2014 | $2,062 | $13,684 | $465 | $13,219 |
| 2013 | $2,011 | $13,684 | $465 | $13,219 |
Property History
| Date | Event | Price | List to Sale | Price per Sq Ft | Prior Sale |
|---|---|---|---|---|---|
| 12/04/2025 12/04/25 | For Sale | $289,999 | +34.9% | -- | |
| 04/19/2021 04/19/21 | Sold | $215,000 | -4.4% | $239 / Sq Ft | View Prior Sale |
| 02/24/2021 02/24/21 | Pending | -- | -- | -- | |
| 10/02/2020 10/02/20 | For Sale | $225,000 | -- | $250 / Sq Ft |
Purchase History
| Date | Type | Sale Price | Title Company |
|---|---|---|---|
| Warranty Deed | $215,000 | First American Title | |
| Interfamily Deed Transfer | -- | None Available | |
| Special Warranty Deed | $239,000 | Lawyers |
Mortgage History
| Date | Status | Loan Amount | Loan Type |
|---|---|---|---|
| Previous Owner | $193,500 | New Conventional | |
| Previous Owner | $128,900 | Unknown |
Source: Midwest Real Estate Data (MRED)
MLS Number: 12527615
APN: 14-21-307-061-1190
- 525 W Hawthorne Place Unit 1204
- 525 W Hawthorne Place Unit 406
- 3430 N Lake Shore Dr Unit 4K
- 3430 N Lake Shore Dr Unit 9L
- 3430 N Lake Shore Dr Unit 10M
- 3420 N Lake Shore Dr Unit 14LM
- 3470 N Lake Shore Dr Unit 23A
- 3470 N Lake Shore Dr Unit 9BC
- 420 W Aldine Ave Unit 404
- 3300 N Lake Shore Dr Unit 13C
- 3300 N Lake Shore Dr Unit 10D
- 555 W Cornelia Ave Unit 1011
- 555 W Cornelia Ave Unit 1204
- 555 W Cornelia Ave Unit 1711
- 555 W Cornelia Ave Unit 1311
- 415 W Aldine Ave Unit 9D
- 559 W Aldine Ave Unit 2
- 3500 N Lake Shore Dr Unit 3C
- 3500 N Lake Shore Dr Unit 7C
- 627 W Buckingham Place Unit 3
- 434 W Roscoe St Unit 3C
- 3440 N Lake Shore Dr
- 3440 N Lake Shore Dr
- 435 W Roscoe St
- 435 W Roscoe St
- 3450 N Lake Shore Dr Unit FL5-ID717
- 3450 N Lake Shore Dr Unit FL8-ID1374
- 3450 N Lake Shore Dr Unit FL19-ID1362
- 3450 N Lake Shore Dr Unit STUDIO
- 3450 N Lake Shore Dr Unit FL10-ID1357
- 429 W Roscoe St
- 429 W Roscoe St
- 429 W Roscoe St
- 429 W Roscoe St
- 429 W Roscoe St Unit 502
- 3450 N Lake Shore Dr
- 540 W Roscoe St Unit 581
- 540 W Roscoe St
- 533 W Roscoe St
- 533 W Roscoe St
