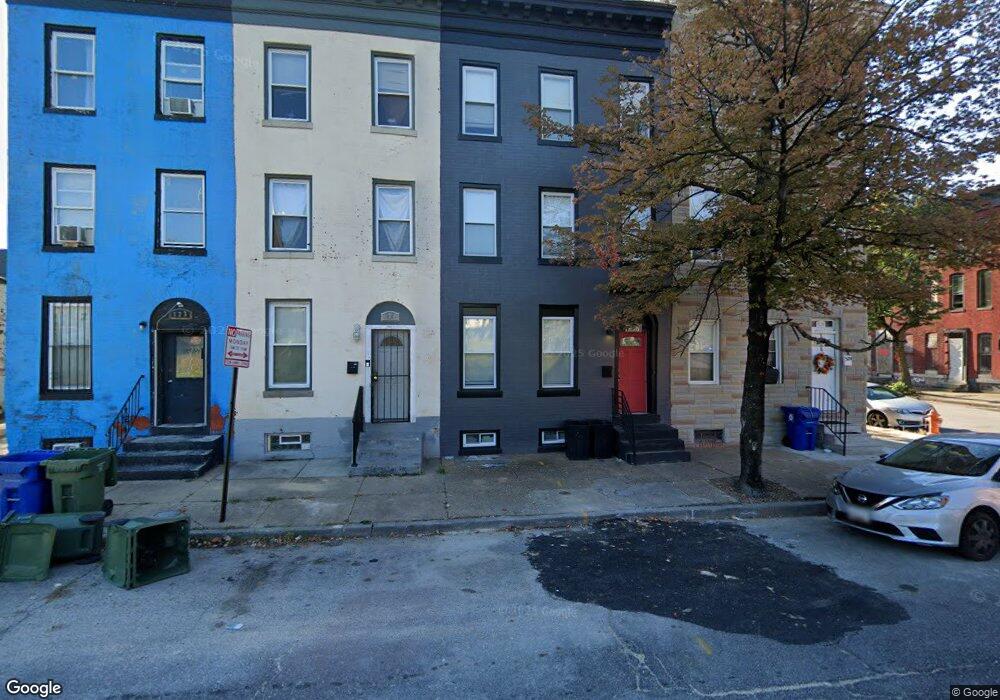525 W Lafayette Ave Baltimore, MD 21217
Upton NeighborhoodEstimated Value: $125,000 - $129,031
3
Beds
1
Bath
1,830
Sq Ft
$69/Sq Ft
Est. Value
About This Home
This home is located at 525 W Lafayette Ave, Baltimore, MD 21217 and is currently estimated at $127,016, approximately $69 per square foot. 525 W Lafayette Ave is a home located in Baltimore City with nearby schools including The Historic Samuel Coleridge-Taylor Elementary School, Booker T. Washington Middle School, and Frederick Douglass High School.
Ownership History
Date
Name
Owned For
Owner Type
Purchase Details
Closed on
Mar 31, 2022
Sold by
Yvonne Dupree
Bought by
Tbc Housing Llc
Current Estimated Value
Home Financials for this Owner
Home Financials are based on the most recent Mortgage that was taken out on this home.
Original Mortgage
$81,750
Interest Rate
3.76%
Mortgage Type
New Conventional
Purchase Details
Closed on
Jun 5, 2003
Sold by
Jn Realty Corporation
Bought by
Dupree Yvonne
Purchase Details
Closed on
Mar 26, 2001
Sold by
Norwest Bank Minnesota Na
Bought by
Jn Realty Corporation
Purchase Details
Closed on
Mar 31, 1998
Sold by
Needle Jack I
Bought by
Castle Properties and Investments Llc
Create a Home Valuation Report for This Property
The Home Valuation Report is an in-depth analysis detailing your home's value as well as a comparison with similar homes in the area
Home Values in the Area
Average Home Value in this Area
Purchase History
| Date | Buyer | Sale Price | Title Company |
|---|---|---|---|
| Tbc Housing Llc | $103,000 | Castle Title | |
| Dupree Yvonne | $61,000 | -- | |
| Jn Realty Corporation | $1,837 | -- | |
| Jn Realty Corporation | $7,000 | -- | |
| Castle Properties | $13,500 | -- |
Source: Public Records
Mortgage History
| Date | Status | Borrower | Loan Amount |
|---|---|---|---|
| Previous Owner | Tbc Housing Llc | $81,750 |
Source: Public Records
Tax History Compared to Growth
Tax History
| Year | Tax Paid | Tax Assessment Tax Assessment Total Assessment is a certain percentage of the fair market value that is determined by local assessors to be the total taxable value of land and additions on the property. | Land | Improvement |
|---|---|---|---|---|
| 2025 | $2,350 | $125,000 | $30,000 | $95,000 |
| 2024 | $2,350 | $100,033 | $0 | $0 |
| 2023 | $1,763 | $75,067 | $0 | $0 |
| 2022 | $1,182 | $50,100 | $12,000 | $38,100 |
| 2021 | $1,142 | $48,400 | $0 | $0 |
| 2020 | $1,102 | $46,700 | $0 | $0 |
| 2019 | $1,057 | $45,000 | $9,000 | $36,000 |
| 2018 | $873 | $37,000 | $0 | $0 |
| 2017 | $684 | $29,000 | $0 | $0 |
| 2016 | $355 | $21,000 | $0 | $0 |
| 2015 | $355 | $21,000 | $0 | $0 |
| 2014 | $355 | $21,000 | $0 | $0 |
Source: Public Records
Map
Nearby Homes
- 1330 Division St
- 1336 Division St
- 1344 Division St
- 1333 Division St
- 1314 Division St
- 535 W Mosher St
- 505 W Mosher St
- 1305 Druid Hill Ave
- 1304 Mcculloh St
- 416 W Mosher St
- 1205 Argyle Ave
- 1404 Madison Ave
- 1406 Madison Ave
- 1408 Madison Ave Unit 1/2
- 1523 Argyle Ave
- 1606 Mcculloh St
- 1134 Shields Place
- 531 Wilson St
- 1005 W Lafayette Ave
- 1313 Eutaw Place
- 527 W Lafayette Ave
- 521 W Lafayette Ave
- 1343 Division St
- 529 W Lafayette Ave
- 519 W Lafayette Ave
- 1341 Division St
- 1339 Division St
- 1337 Division St
- 517 W Lafayette Ave
- 1335 Division St
- 515 W Lafayette Ave
- 1332 Etting St
- 1330 Etting St
- 1328 Etting St
- 1331 Division St Unit 1
- 1331 Division St
- 513 W Lafayette Ave
- 1329 Division St
- 1324 Etting St
- 1322 Etting St
