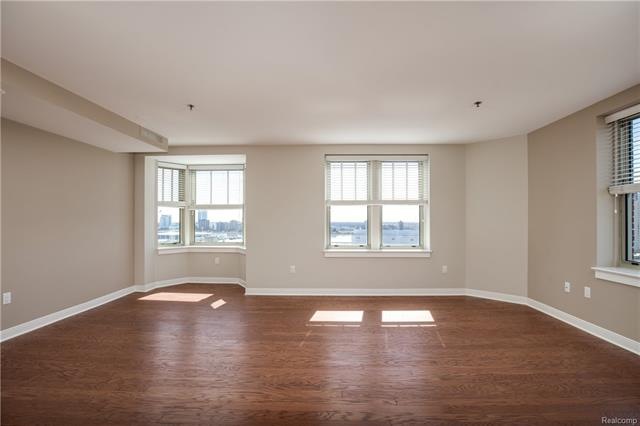
$419,000
- 2 Beds
- 2 Baths
- 1,408 Sq Ft
- 525 W Lafayette Blvd
- Unit 19A
- Detroit, MI
Experience unparalleled luxury in this stunning, brand-new corner unit, the only one of its kind in the building. As you step inside this northeastly-facing residence, prepare to be captivated by breathtaking views of the Detroit's sky line. The interior is a masterpiece of design, featuring a top-tier finish package that includes gleaming hardwood floors, quartz countertops, and stainless-steel
Christy Brown-Ambrose RE/MAX Classic
