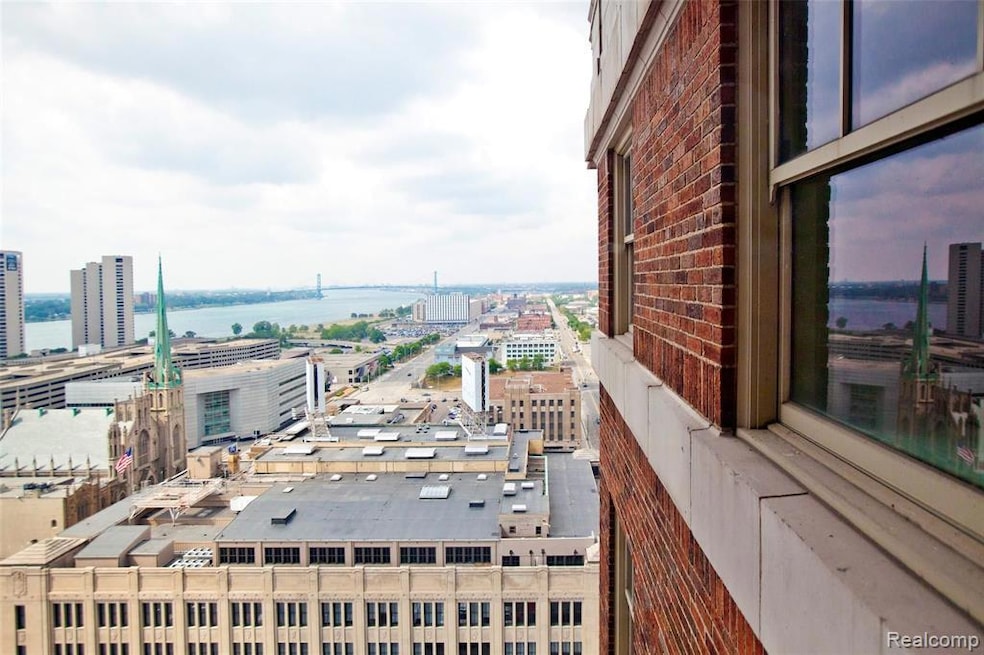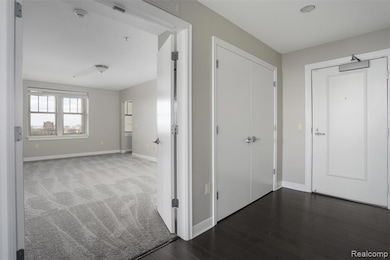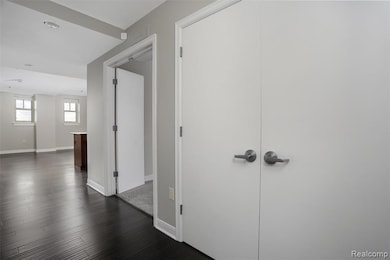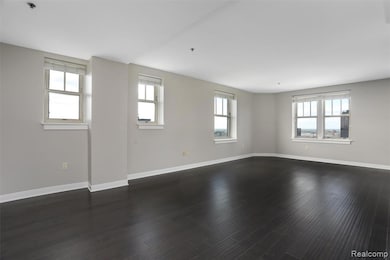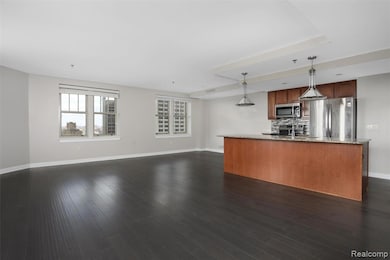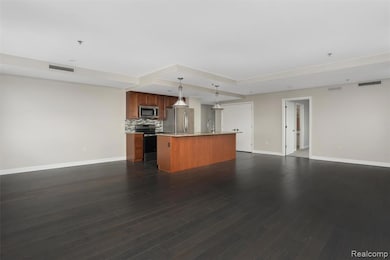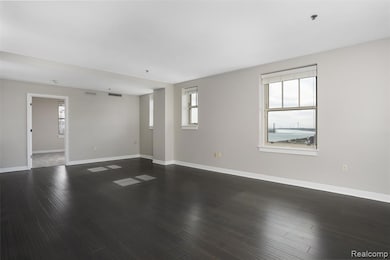Fort Shelby Residences 525 W Lafayette Blvd Unit 18B Detroit, MI 48226
Downtown Detroit NeighborhoodEstimated payment $4,061/month
Highlights
- Gated Community
- 1-minute walk to Fort/Cass
- Stainless Steel Appliances
- Cass Technical High School Rated 10
- Corner Lot
- Programmable Thermostat
About This Home
Experience refined city living at the Fort Shelby Residences, where hotel-style amenities bring ease and indulgence to your everyday. Enjoy on-site dining and cocktail lounge, food delivery service, concierge, a Starbucks-serving coffe, fitness center, and more—all at your doorstep. This rare corner residence is one of the building’s largest floorplans, spanning more than 1,800 square feet. The expansive owner’s suite offers a private retreat with its own walk-in closet, dressing area, and spa-like bath. On the opposite side of the condo, two additional bedrooms share a generous full bath—an ideal layout that ensures privacy for family or guests. Interiors are elevated by stainless steel appliances, rich wood flooring, granite countertops, and stone finishes in the baths. With windows on three sides, the home is flooded with natural light and showcases sweeping panoramic views—the very best in the city. Practical amenities enhance the lifestyle: a spacious secured storage space located in the building’s basement, an assigned parking space in the gated lot directly adjacent to the building and access to the Hotel fitness Center. Adding even more value, this residence comes with a highly sought-after NEZ-Rehab tax abatement through 2033, available to owner-occupants, second-home owners, and investors alike.
Listing Agent
Berkshire Hathaway HomeServices The Loft Warehouse License #6501368881 Listed on: 11/05/2025

Property Details
Home Type
- Condominium
Est. Annual Taxes
Year Built
- Built in 1918 | Remodeled in 2017
Lot Details
- Private Entrance
- Historic Home
HOA Fees
- $795 Monthly HOA Fees
Parking
- Parking Lot
Home Design
- Brick Exterior Construction
- Slab Foundation
- Asphalt Roof
- Stone Siding
Interior Spaces
- 1,848 Sq Ft Home
- 1-Story Property
Kitchen
- Free-Standing Electric Range
- Microwave
- Dishwasher
- Stainless Steel Appliances
- Disposal
Bedrooms and Bathrooms
- 3 Bedrooms
- 2 Full Bathrooms
Laundry
- Dryer
- Washer
Utilities
- Forced Air Heating and Cooling System
- Heat Pump System
- Programmable Thermostat
- Electric Water Heater
- High Speed Internet
- Cable TV Available
Additional Features
- Exterior Lighting
- Upper level unit with elevator
Listing and Financial Details
- Assessor Parcel Number W04I000118S042
Community Details
Overview
- Fourmidable Association, Phone Number (248) 593-4600
- High-Rise Condominium
- Wayne County Condo Plan No 945 Subdivision
Pet Policy
- Call for details about the types of pets allowed
Additional Features
- Laundry Facilities
- Gated Community
Map
About Fort Shelby Residences
Home Values in the Area
Average Home Value in this Area
Tax History
| Year | Tax Paid | Tax Assessment Tax Assessment Total Assessment is a certain percentage of the fair market value that is determined by local assessors to be the total taxable value of land and additions on the property. | Land | Improvement |
|---|---|---|---|---|
| 2025 | $1,570 | $22,500 | $0 | $0 |
| 2024 | $1,570 | $22,500 | $0 | $0 |
| 2023 | $1,528 | $22,500 | $0 | $0 |
| 2022 | $1,650 | $22,500 | $0 | $0 |
| 2021 | $1,662 | $22,500 | $0 | $0 |
| 2020 | $14,528 | $228,600 | $0 | $0 |
| 2019 | $15,750 | $173,300 | $0 | $0 |
Property History
| Date | Event | Price | List to Sale | Price per Sq Ft | Prior Sale |
|---|---|---|---|---|---|
| 11/05/2025 11/05/25 | For Sale | $559,500 | 0.0% | $303 / Sq Ft | |
| 06/11/2021 06/11/21 | Rented | $2,850 | 0.0% | -- | |
| 05/27/2021 05/27/21 | Under Contract | -- | -- | -- | |
| 04/08/2021 04/08/21 | Price Changed | $2,850 | -1.7% | $2 / Sq Ft | |
| 12/03/2020 12/03/20 | For Rent | $2,900 | -4.9% | -- | |
| 10/15/2019 10/15/19 | Rented | $3,050 | 0.0% | -- | |
| 09/26/2019 09/26/19 | Under Contract | -- | -- | -- | |
| 08/15/2019 08/15/19 | Price Changed | $3,050 | -6.2% | $2 / Sq Ft | |
| 05/30/2019 05/30/19 | For Rent | $3,250 | 0.0% | -- | |
| 06/25/2018 06/25/18 | Rented | $3,250 | 0.0% | -- | |
| 04/25/2018 04/25/18 | For Rent | $3,250 | 0.0% | -- | |
| 04/23/2018 04/23/18 | Sold | $533,000 | -4.0% | $288 / Sq Ft | View Prior Sale |
| 01/03/2018 01/03/18 | Pending | -- | -- | -- | |
| 06/28/2017 06/28/17 | For Sale | $555,000 | -- | $300 / Sq Ft |
Source: Realcomp
MLS Number: 20251051939
APN: 04-000118-042
- 525 W Lafayette Blvd Unit 17D
- 525 W Lafayette Blvd Unit 19A
- 525 W Lafayette Blvd Unit 11-B
- 1135 Shelby St Unit 2401
- 1135 Shelby St Unit 2607
- 1135 Shelby #35 St Unit 2609
- 1500 Sixth St
- 412 Woodward Ave
- 1001 W Jefferson #11e Ave
- 300 Riverfront Dr Unit 24D
- 300 Riverfront Dr Unit 13D
- 1001 W Jefferson Ave Unit 26J
- 1001 W Jefferson Ave Unit 9A
- 1001 W Jefferson Ave Unit 8G
- 1001 W Jefferson Ave Unit 11B
- 1001 W Jefferson Ave Unit 1J
- 1001 W Jefferson Ave Unit 10B
- 1001 W Jefferson Ave Unit 300/12A
- 1001 W Jefferson Ave Unit 300-3A
- 1001 W Jefferson Ave
- 525 W Lafayette Blvd Unit 20A
- 321 W Lafayette Blvd
- 1135 Shelby St Unit 2609
- 1135 Shelby #35 St Unit 2609
- 1117 Griswold St
- 111 State St Unit ID1024679P
- 111 State St Unit ID1024684P
- 1511 1st St
- 1145 Griswold St
- 1135 Shelby St Unit 2609
- 222 W 3rd St
- 1265 Washington Blvd
- 1150 Griswold St
- 1249 Griswold St
- 1212 Griswold St
- 1220 Griswold St Unit ID1024685P
- 1214-1230 Griswold St
- 1431 Washington Blvd
- 35 W Grand River Ave
- 1247 Woodward Ave
