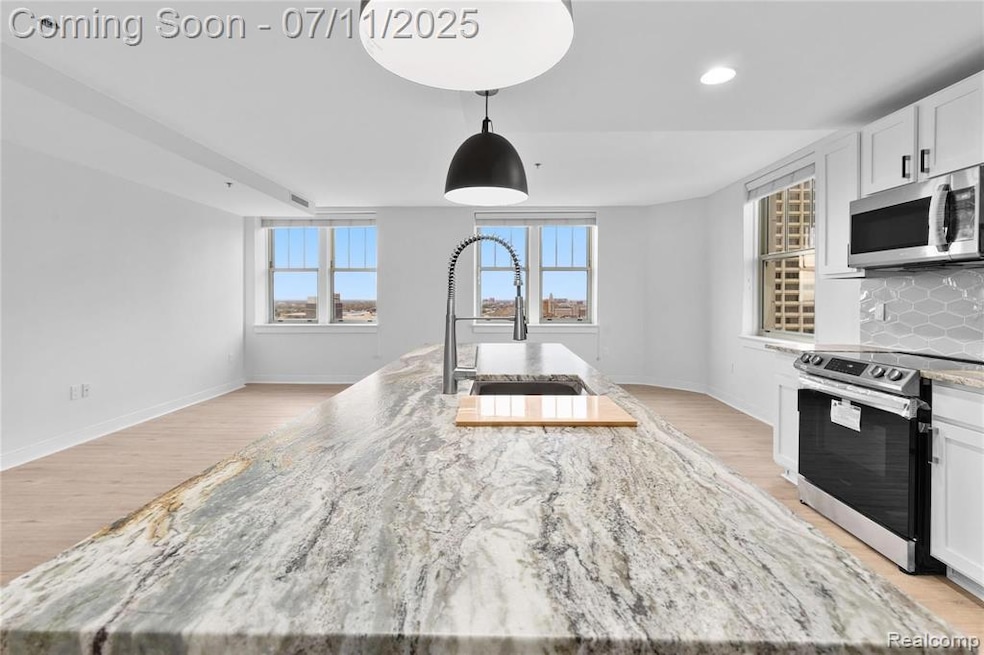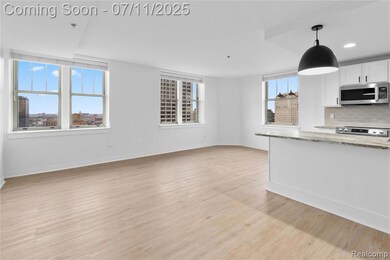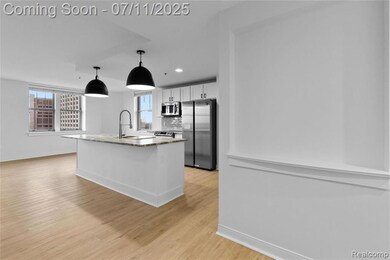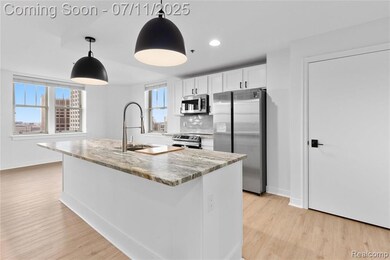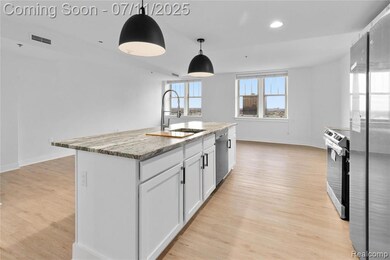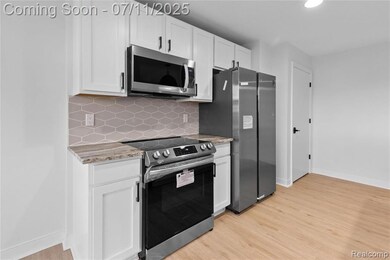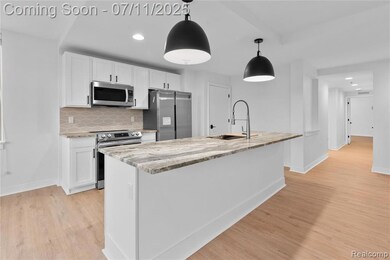Fort Shelby Residences 525 W Lafayette Blvd Unit 20A Detroit, MI 48226
Downtown Detroit NeighborhoodHighlights
- Water Views
- 1-minute walk to Fort/Cass
- No HOA
- Cass Technical High School Rated 10
- Gated Community
- Stainless Steel Appliances
About This Home
Located in the heart of Downtown Detroit in the historic Fort Shelby building. Experience daily sunsets in this spacious two bed, two bath sub-penthouse 20th floor corner unit overlooking the Downtown Detroit skyline with expansive views of the River from Corktown to the Renaissance Center.
Carefully renovated in 2021 by a local interior designer, this special unit offers granite kitchen countertops with "leather" finish, all new fixtures and appliances. The master suite includes large walk-in closet and dual sink bath. Designer finishes throughout.
Only steps away from Capitol Park, this loft is perfect if you want to work from home or are looking to enjoy all the excitement that city living has to offer!
Secured parking spot and on-site personal storage included.
Amenities:
Hotel lobby bar and barista
Shared hotel common space & access to the hotel gym and maid service
Residential manager on site (based on schedule)
Listing Agent
Berkshire Hathaway HomeServices The Loft Warehouse License #6501368881 Listed on: 07/11/2025

Condo Details
Home Type
- Condominium
Year Built
- Built in 1918 | Remodeled in 2021
Home Design
- Slab Foundation
- Rubber Roof
- Stone Siding
Interior Spaces
- 1,405 Sq Ft Home
- 1-Story Property
- Awning
- Water Views
Kitchen
- Free-Standing Electric Range
- Microwave
- Dishwasher
- Stainless Steel Appliances
- Disposal
Bedrooms and Bathrooms
- 2 Bedrooms
- 2 Full Bathrooms
Laundry
- Dryer
- Washer
Home Security
Parking
- 1 Parking Garage Space
- Parking Lot
Utilities
- Forced Air Heating and Cooling System
- Refrigerated Cooling System
- Heat Pump System
- Back Up Electric Heat Pump System
- Programmable Thermostat
- Electric Water Heater
Additional Features
- Exterior Lighting
- Historic Home
- Lower level unit with elevator
Listing and Financial Details
- Security Deposit $2,850
- 12 Month Lease Term
- 24 Month Lease Term
- Application Fee: 50.00
- Assessor Parcel Number W23I002018S115
Community Details
Overview
- No Home Owners Association
- High-Rise Condominium
- Wayne County Condo Plan No 945 Subdivision
- On-Site Maintenance
Amenities
- Laundry Facilities
Pet Policy
- Call for details about the types of pets allowed
Security
- Building Security System
- Gated Community
- Fire Sprinkler System
Map
About Fort Shelby Residences
Source: Realcomp
MLS Number: 20251015200
- 525 W Lafayette Blvd Unit 18B
- 525 W Lafayette Blvd Unit 19A
- 525 W Lafayette Blvd Unit 11-B
- 1135 Shelby St Unit 2401
- 1135 Shelby St Unit 69-2906
- 1500 Sixth St
- 412 Woodward Ave
- 1001 W Jefferson #11e Ave
- 300 Riverfront Dr Unit 24D
- 300 Riverfront Dr Unit 13D
- 1001 W Jefferson Ave Unit 26J
- 1001 W Jefferson Ave Unit 9A
- 1001 W Jefferson Ave Unit 8G
- 1001 W Jefferson Ave Unit 11B
- 1001 W Jefferson Ave Unit 300/12A
- 1001 W Jefferson Ave Unit 300-3A
- 1001 W Jefferson Ave Unit 4D
- 1001 W Jefferson Ave Unit 2i
- 1001 W Jefferson Ave Unit 17G
- 1001 W Jefferson Ave Unit 10E
- 525 W Lafayette Blvd Unit 19A
- 321 W Lafayette Blvd
- 305 Michigan Ave
- 1117 Griswold St
- 111 State St Unit FL5-ID1024679P
- 111 State St Unit FL6-ID1024684P
- 1511 1st St
- 1145 Griswold St
- 1135 Shelby St Unit 2609
- 222 W 3rd St
- 1265 Washington Blvd
- 1150 Griswold St
- 1249 Griswold St
- 1220 Griswold St Unit ID1024685P
- 1214-1230 Griswold St
- 1431 Washington Blvd
- 1247 Woodward Ave
- 28 W Grand River Ave
- 415 Clifford St
- 300 Riverfront Dr Unit C
