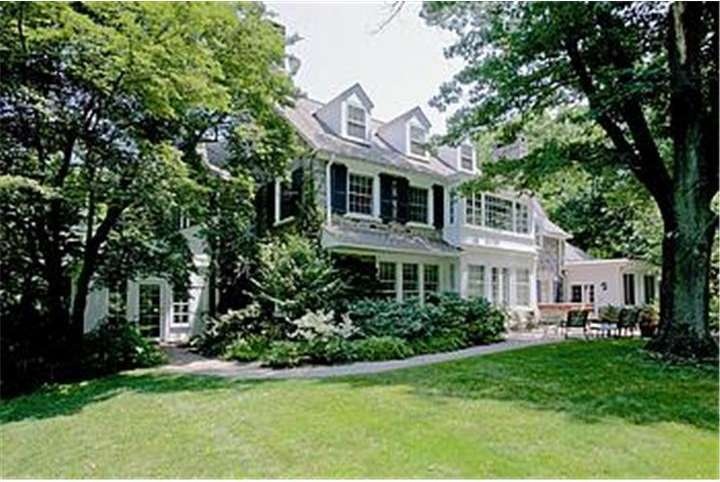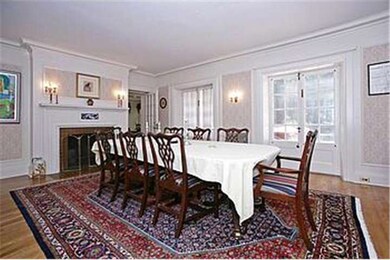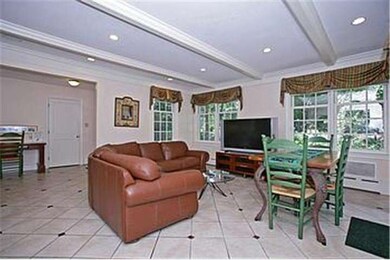
525 Walnut Ln Swarthmore, PA 19081
Highlights
- 0.86 Acre Lot
- Colonial Architecture
- No HOA
- Swarthmore-Rutledge School Rated A
- Marble Flooring
- Built-In Double Oven
About This Home
As of June 2021Uniquely positioned on a deep double lot, this stunning stone Colonial has no peer. Come view 3 stories of remarkable attention to detail and lasting quality. Included in this 5500+ SF home: grand marble Entry with two story Foyer and dramatic, turned stairs, 6 Bedrooms, 4 and 1 half Baths, an In-law Suite with back stair entrance, Master suite with private living area and Office, gourmet and expansive Kitchen with granite island, and with separate Butler's Pantry, open to spacious Family room,elegant Living Room leading to Sunporch, back Patio with hot tub, reflecting Pond with koi and attached garage. The work of master craftsmen is evident throughout the home with solid wood paneled doors, hardwood flooring, French doors, crown molding, marble, granite, 4 fireplaces and more. Located a heartbeat away from Swarthmore College, the town of Swarthmore, the R3 train, Philadelphia airport and all major shopping and transportation this home is not to be missed.
Last Agent to Sell the Property
BHHS Fox & Roach-Media License #AB067620 Listed on: 06/26/2012

Last Buyer's Agent
John Rappa
BHHS Fox & Roach - Hockessin
Home Details
Home Type
- Single Family
Year Built
- Built in 1929
Lot Details
- 0.86 Acre Lot
- Lot Dimensions are 81x207
- Level Lot
Parking
- 2 Car Attached Garage
- 3 Open Parking Spaces
Home Design
- Colonial Architecture
- Pitched Roof
- Stone Siding
- Concrete Perimeter Foundation
Interior Spaces
- 5,500 Sq Ft Home
- Property has 3 Levels
- Marble Fireplace
- Brick Fireplace
- Family Room
- Living Room
- Dining Room
- Unfinished Basement
- Basement Fills Entire Space Under The House
- Laundry on main level
Kitchen
- Eat-In Kitchen
- Butlers Pantry
- Built-In Double Oven
- Dishwasher
- Kitchen Island
- Disposal
Flooring
- Wood
- Marble
- Tile or Brick
Bedrooms and Bathrooms
- 6 Bedrooms
- En-Suite Primary Bedroom
- En-Suite Bathroom
- In-Law or Guest Suite
Outdoor Features
- Patio
Schools
- Swarthmore-Rutledge Elementary School
- Strath Haven Middle School
- Strath Haven High School
Utilities
- Central Air
- Heating System Uses Oil
- Hot Water Heating System
- 200+ Amp Service
- Electric Water Heater
Community Details
- No Home Owners Association
Listing and Financial Details
- Tax Lot 026-000
- Assessor Parcel Number 43-00-01311-00
Ownership History
Purchase Details
Home Financials for this Owner
Home Financials are based on the most recent Mortgage that was taken out on this home.Purchase Details
Home Financials for this Owner
Home Financials are based on the most recent Mortgage that was taken out on this home.Purchase Details
Home Financials for this Owner
Home Financials are based on the most recent Mortgage that was taken out on this home.Similar Homes in the area
Home Values in the Area
Average Home Value in this Area
Purchase History
| Date | Type | Sale Price | Title Company |
|---|---|---|---|
| Deed | $1,275,000 | H&H Settlement Services | |
| Deed | $850,000 | None Available | |
| Deed | $820,000 | Chesco Title Co |
Mortgage History
| Date | Status | Loan Amount | Loan Type |
|---|---|---|---|
| Previous Owner | $875,000 | New Conventional | |
| Previous Owner | $320,000 | New Conventional | |
| Previous Owner | $366,000 | New Conventional |
Property History
| Date | Event | Price | Change | Sq Ft Price |
|---|---|---|---|---|
| 06/18/2021 06/18/21 | Sold | $1,275,000 | -14.7% | $284 / Sq Ft |
| 03/08/2021 03/08/21 | Pending | -- | -- | -- |
| 02/26/2021 02/26/21 | For Sale | $1,495,000 | +75.9% | $333 / Sq Ft |
| 12/29/2015 12/29/15 | Sold | $850,000 | 0.0% | $189 / Sq Ft |
| 09/23/2015 09/23/15 | Pending | -- | -- | -- |
| 09/21/2015 09/21/15 | For Sale | $850,000 | +3.0% | $189 / Sq Ft |
| 11/30/2012 11/30/12 | Sold | $825,000 | -2.9% | $150 / Sq Ft |
| 10/28/2012 10/28/12 | Pending | -- | -- | -- |
| 09/21/2012 09/21/12 | Price Changed | $850,000 | -5.5% | $155 / Sq Ft |
| 06/26/2012 06/26/12 | For Sale | $899,000 | -- | $163 / Sq Ft |
Tax History Compared to Growth
Tax History
| Year | Tax Paid | Tax Assessment Tax Assessment Total Assessment is a certain percentage of the fair market value that is determined by local assessors to be the total taxable value of land and additions on the property. | Land | Improvement |
|---|---|---|---|---|
| 2024 | $27,108 | $752,260 | $203,640 | $548,620 |
| 2023 | $26,058 | $752,260 | $203,640 | $548,620 |
| 2022 | $25,368 | $752,260 | $203,640 | $548,620 |
| 2021 | $41,319 | $752,260 | $203,640 | $548,620 |
| 2020 | $25,287 | $433,420 | $151,790 | $281,630 |
| 2019 | $24,649 | $433,420 | $151,790 | $281,630 |
| 2018 | $24,242 | $433,420 | $0 | $0 |
| 2017 | $23,698 | $433,420 | $0 | $0 |
| 2016 | $2,379 | $433,420 | $0 | $0 |
| 2015 | $2,427 | $433,420 | $0 | $0 |
| 2014 | $2,379 | $433,420 | $0 | $0 |
Agents Affiliated with this Home
-

Seller's Agent in 2021
Saundra Shepard
BHHS Fox & Roach
(610) 566-3000
3 in this area
28 Total Sales
-

Buyer's Agent in 2021
Carrie Piccard
BHHS Fox & Roach
(610) 209-9079
26 in this area
44 Total Sales
-

Seller's Agent in 2015
Perri Ann Evanson
BHHS Fox & Roach
(610) 517-5208
27 in this area
110 Total Sales
-

Buyer's Agent in 2015
BERNADETTE GRANDIERI
VRA Realty
(610) 453-9722
11 Total Sales
-
J
Buyer's Agent in 2012
John Rappa
BHHS Fox & Roach
Map
Source: Bright MLS
MLS Number: 1004012736
APN: 43-00-01311-00
- 519 Walnut Ln Unit 1
- 7 Crest Ln
- 241 Ogden Ave
- 1008 Lincoln Ave
- 610 Prospect Rd
- 411 Marie Dr
- 110 Park Ave Unit 350
- 110 Park Ave Unit 320
- 110 Park Ave Unit 370
- 110 Park Ave Unit 430
- 110 Park Ave Unit 460
- 110 Park Ave Unit 360
- 110 Park Ave Unit 410
- 110 Park Ave Unit 380
- 110 Park Ave Unit 330
- 110 Park Ave Unit 310
- 110 Park Ave Unit 470
- 110 Park Ave Unit 420
- 110 Park Ave Unit 450
- 110 Park Ave Unit 3






