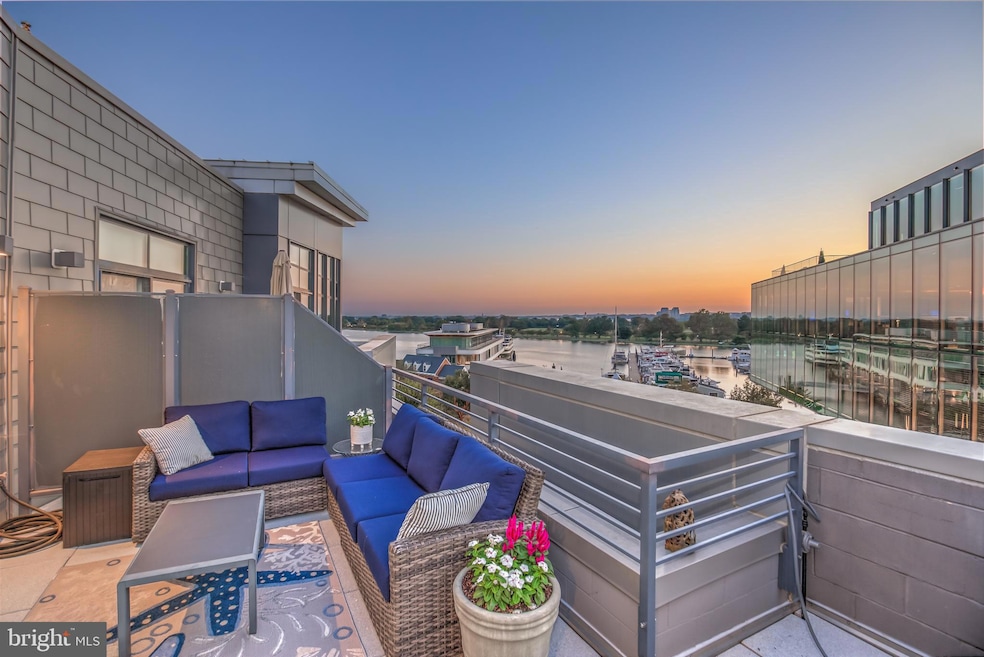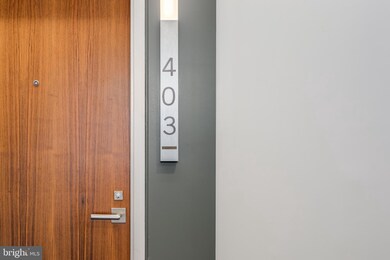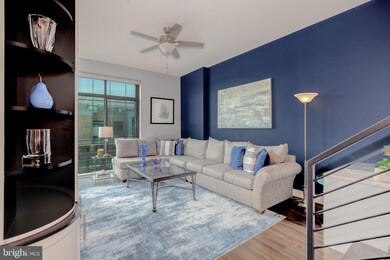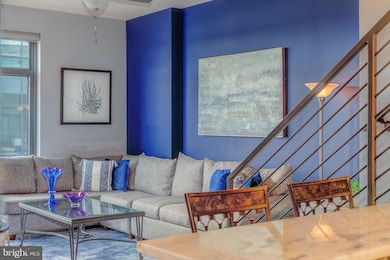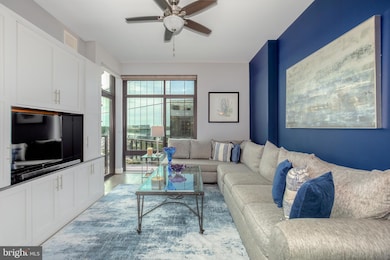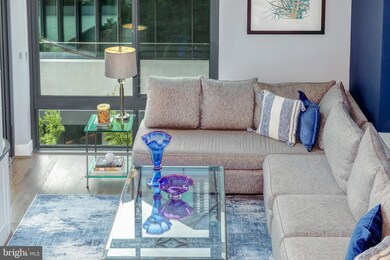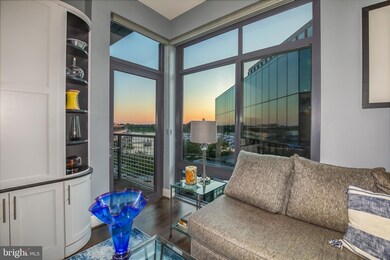525 Water St SW, Unit 403 Floor 4 Washington, DC 20024
Southwest DC NeighborhoodEstimated payment $10,615/month
Highlights
- Concierge
- 4-minute walk to Waterfront-Seu
- Water Oriented
- Fitness Center
- Penthouse
- 3-minute walk to Southwest Waterfront Park
About This Home
Welcome to Penthouse 403 at 525 Water, an extraordinary two-level condominium in the heart of the Southwest Waterfront. This rare residence offers high ceilings, custom upgrades, two garage parking spaces and a seamless blend of modern comfort and timeless sophistication, all just moments from the energy of The Wharf. Adding to its appeal, Penthouse 403 includes two secure garage parking spaces and an oversized storage unit, an amenity rarely available in the building and highly sought after in city living. The main level opens with ten-foot ceilings and a light-filled living and dining area anchored by a custom-built entertainment center with black granite detailing, a sleek quartzite-topped desk, and a matching full-length display shelf. The gourmet kitchen is both striking and functional, with custom oversized cabinetry and an upgraded, larger island, built-in pantry storage with pull-out shelving, white quartzite countertops, a designer full-height backsplash, and upgraded Electrolux Icon appliances. An InSinkErator instant hot water system and upgraded disposal elevate everyday living, while a private balcony extends the entertaining space outdoors. Completing this level is a spacious bedroom with adjustable closet shelving, and a built-in safe, paired with a beautifully appointed bath featuring white marble shower walls with designer accents, Porcelanosa flooring, granite surfaces, and custom cabinetry with integrated linen storage. Ascending the staircase, the upper-level features soaring eleven-foot ceilings and a dramatic primary suite. This retreat is enhanced by a custom wardrobe and shoe cabinet with granite accents, a dedicated dressing area with large mirrors and integrated lighting, and refined details such as track lighting, a ceiling fan, and exposed spiral ductwork that add a modern edge. The en-suite primary bath is finished with spa-like precision, offering white marble walls and wainscoting, water jet cut stone flooring, a granite vanity with a matching shelf, and a luxurious shower with dual shower heads, a built-in seat and shelving. Beyond the interiors, the residence offers private outdoor living with an expansive terrace designed for al fresco dining and entertaining, complete with a rare gas line for grilling or firepits. Additional thoughtful touches include a custom laundry room with a full-size Electrolux washer and ducted dryer, porcelain tile floors, adjustable shelving, and automatic lighting. Throughout the home, dimmable light fixtures, custom storage solutions, and high-end finishes reflect the attention to detail that defines this one-of-a-kind property. Perfectly positioned within 525 Water, this penthouse places you at the The Wharf’s dynamic waterfront, with premier dining, boutique shopping, entertainment venues, and tranquil green spaces just outside your door. With its expansive layout, bespoke upgrades, and private outdoor terrace, Penthouse 403 represents the pinnacle of waterfront living in Washington, DC.
Listing Agent
(202) 438-1021 michelle@hoffmandev-realty.com Hoffman Realty License #BR98368600 Listed on: 09/26/2025
Property Details
Home Type
- Condominium
Est. Annual Taxes
- $7,434
Year Built
- Built in 2016
HOA Fees
- $1,575 Monthly HOA Fees
Parking
- Assigned parking located at #G1-60 & G1-61
- Parking Storage or Cabinetry
- 2 Assigned Parking Spaces
Home Design
- Penthouse
- Contemporary Architecture
- Entry on the 4th floor
Interior Spaces
- 1,295 Sq Ft Home
- Property has 2 Levels
- Living Room
Bedrooms and Bathrooms
Laundry
- Laundry Room
- Laundry on main level
- Washer and Dryer Hookup
Outdoor Features
- Water Oriented
- River Nearby
- Terrace
- Outdoor Grill
Utilities
- Heat Pump System
- Natural Gas Water Heater
Listing and Financial Details
- Assessor Parcel Number 0473//2079
Community Details
Overview
- Association fees include water, trash, sewer, management, common area maintenance, gas
- $250 Other One-Time Fees
- Low-Rise Condominium
- 525 Water, A Condominium Condos
- Deeolivia Community
- Sw Waterfront Subdivision
- Property Manager
Amenities
- Concierge
- Common Area
- Party Room
- Elevator
Recreation
Pet Policy
- Limit on the number of pets
- Pet Size Limit
- Dogs and Cats Allowed
Security
- Front Desk in Lobby
Map
About This Building
Home Values in the Area
Average Home Value in this Area
Tax History
| Year | Tax Paid | Tax Assessment Tax Assessment Total Assessment is a certain percentage of the fair market value that is determined by local assessors to be the total taxable value of land and additions on the property. | Land | Improvement |
|---|---|---|---|---|
| 2025 | $7,666 | $1,007,360 | $302,210 | $705,150 |
| 2024 | $7,434 | $976,800 | $293,040 | $683,760 |
| 2023 | $7,072 | $930,660 | $279,200 | $651,460 |
| 2022 | $7,431 | $966,660 | $290,000 | $676,660 |
| 2021 | $7,709 | $996,560 | $298,970 | $697,590 |
| 2020 | $7,821 | $995,800 | $298,740 | $697,060 |
| 2019 | $7,558 | $964,000 | $289,200 | $674,800 |
| 2018 | $7,695 | $978,690 | $0 | $0 |
| 2017 | $8,319 | $978,690 | $0 | $0 |
Property History
| Date | Event | Price | List to Sale | Price per Sq Ft |
|---|---|---|---|---|
| 09/26/2025 09/26/25 | For Sale | $1,599,000 | -- | $1,235 / Sq Ft |
Purchase History
| Date | Type | Sale Price | Title Company |
|---|---|---|---|
| Deed | -- | None Listed On Document | |
| Special Warranty Deed | $1,149,900 | None Available |
Mortgage History
| Date | Status | Loan Amount | Loan Type |
|---|---|---|---|
| Previous Owner | $600,000 | New Conventional |
Source: Bright MLS
MLS Number: DCDC2223850
APN: 0473-2079
- 525 Water St SW Unit 210
- 601 Wharf St SW Unit 213
- 429 N St SW Unit S510
- 430 M St SW Unit N711
- 430 M St SW Unit N603
- 430 M St SW Unit N-609
- 490 M St SW Unit W-101
- 490 M St SW Unit W802
- 490 M St SW Unit W-705 & 709
- 490 M St SW Unit L-209
- 490 M St SW Unit W501
- 490 M St SW Unit W505
- 560 N St SW Unit N503
- 560 N St SW Unit N803
- 650 Wharf St SW Unit Z-01
- 1245 4th St SW Unit E106
- 1245 4th St SW Unit E108
- 1245 4th St SW Unit E501
- 1245 4th St SW Unit E110
- 1245 4th St SW Unit E511
- 525 Water St SW Unit 308
- 525 Water St SW Unit 309
- 601 Wharf St SW Unit 806
- 601 Wharf St SW Unit 1107
- 465 M St SW
- 429 N St SW Unit S-401
- 35 Parker Row SW
- 430 M St SW
- 1151-1551 4th St SW
- 510 N St SW Unit N-318
- 510 N St SW
- 1245 4th St SW Unit E309
- 1250 4th St SW Unit W403
- 770 Maine Ave SW Unit FL7-ID1229
- 770 Maine Ave SW Unit FL4-ID1113
- 520 N St SW Unit 414
- 520 N St SW Unit S316
- 1001 4th St SW
- 907 6th St SW
- 300 M St SW Unit N311
