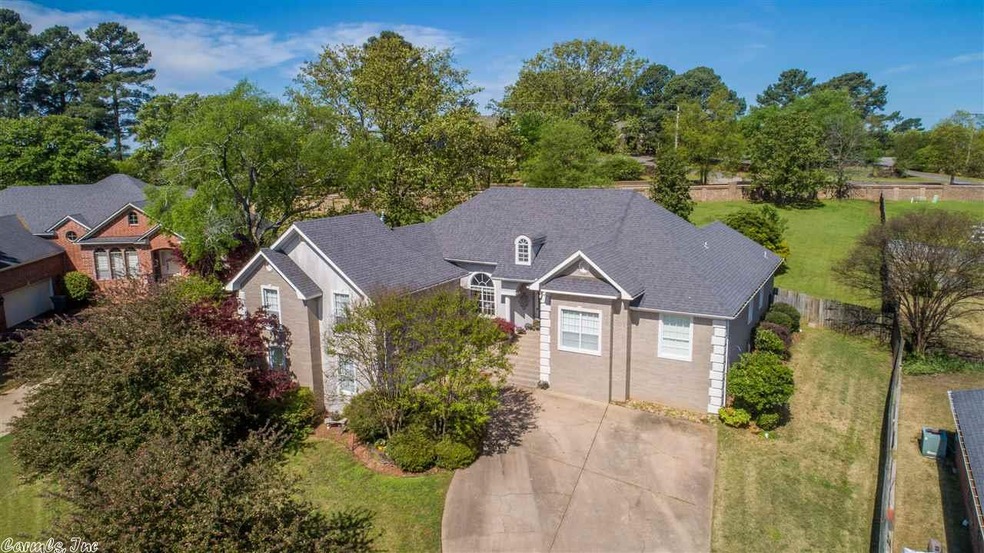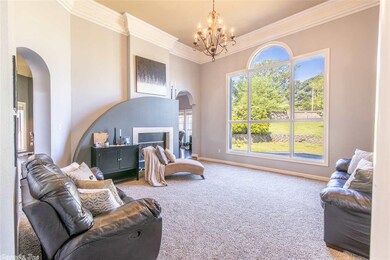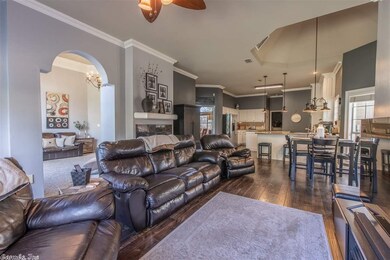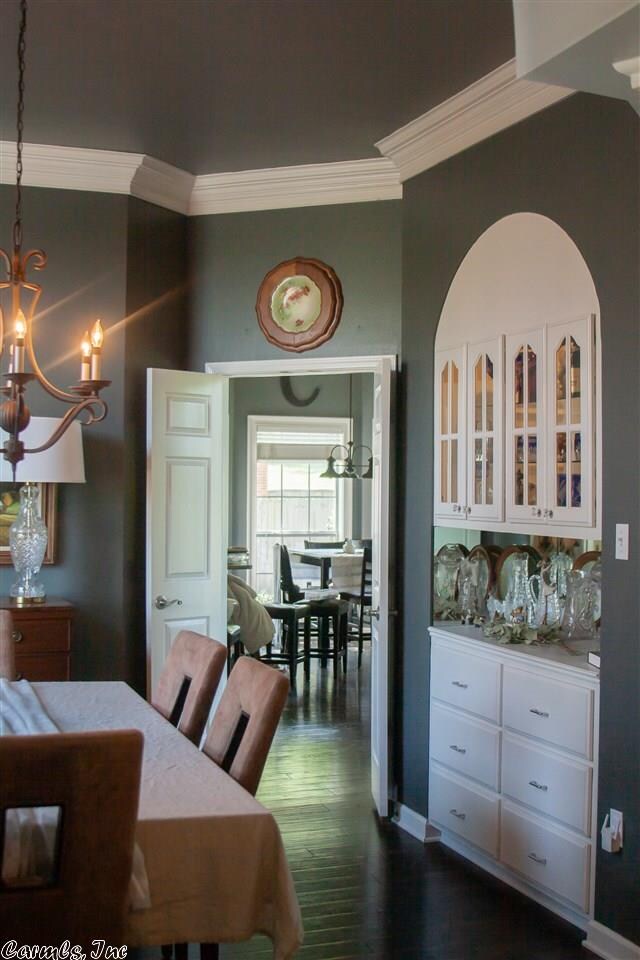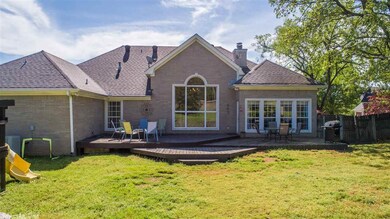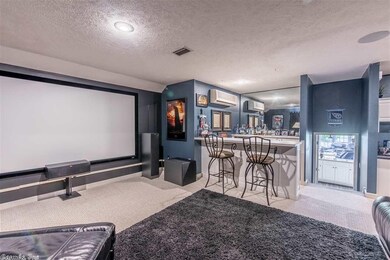
525 Windmill Cir Conway, AR 72034
Downtown Conway NeighborhoodHighlights
- 0.65 Acre Lot
- Contemporary Architecture
- Wood Flooring
- Jim Stone Elementary School Rated A-
- Multiple Fireplaces
- Main Floor Primary Bedroom
About This Home
As of July 2020Beautiful oversized windows look over half acre lot! Prestigious home with a bonus-theater room with bar just steps up from the kitchen...A See thru fireplace between hearth room and living room. Huge closets and storage throughout! Large lot with potential for a pool & a ton of great living space perfect for entertaining. ADT setup, 3 ton HVAC 2nd unit recently replaced, new hand-scraped laminate wood, refinished deck, paint, appliances updated and more!!
Home Details
Home Type
- Single Family
Est. Annual Taxes
- $2,706
Year Built
- Built in 1996
Lot Details
- 0.65 Acre Lot
- Cul-De-Sac
- Wood Fence
- Landscaped
- Sloped Lot
- Sprinkler System
HOA Fees
- $8 Monthly HOA Fees
Home Design
- Contemporary Architecture
- Brick Exterior Construction
- Architectural Shingle Roof
Interior Spaces
- 3,480 Sq Ft Home
- 1.5-Story Property
- Wet Bar
- Ceiling Fan
- Multiple Fireplaces
- Wood Burning Fireplace
- Fireplace With Gas Starter
- Insulated Windows
- Insulated Doors
- Separate Formal Living Room
- Formal Dining Room
- Home Office
- Bonus Room
- Crawl Space
- Laundry Room
Kitchen
- Eat-In Kitchen
- Breakfast Bar
- Double Oven
- Electric Range
- Stove
- Microwave
- Dishwasher
- Disposal
Flooring
- Wood
- Carpet
- Tile
Bedrooms and Bathrooms
- 4 Bedrooms
- Primary Bedroom on Main
- Walk-In Closet
- Whirlpool Bathtub
- Walk-in Shower
Home Security
- Home Security System
- Fire and Smoke Detector
Parking
- 2 Car Garage
- Automatic Garage Door Opener
Outdoor Features
- Patio
- Porch
Utilities
- Central Heating and Cooling System
- Co-Op Electric
- Gas Water Heater
Ownership History
Purchase Details
Home Financials for this Owner
Home Financials are based on the most recent Mortgage that was taken out on this home.Purchase Details
Home Financials for this Owner
Home Financials are based on the most recent Mortgage that was taken out on this home.Purchase Details
Home Financials for this Owner
Home Financials are based on the most recent Mortgage that was taken out on this home.Purchase Details
Home Financials for this Owner
Home Financials are based on the most recent Mortgage that was taken out on this home.Purchase Details
Home Financials for this Owner
Home Financials are based on the most recent Mortgage that was taken out on this home.Purchase Details
Home Financials for this Owner
Home Financials are based on the most recent Mortgage that was taken out on this home.Purchase Details
Home Financials for this Owner
Home Financials are based on the most recent Mortgage that was taken out on this home.Purchase Details
Map
Similar Homes in Conway, AR
Home Values in the Area
Average Home Value in this Area
Purchase History
| Date | Type | Sale Price | Title Company |
|---|---|---|---|
| Warranty Deed | $359,900 | Faulkner County Title Co | |
| Interfamily Deed Transfer | -- | Faulkner County Title Co | |
| Warranty Deed | $290,000 | Conway Title Services & Escr | |
| Interfamily Deed Transfer | -- | -- | |
| Warranty Deed | $285,000 | -- | |
| Warranty Deed | $285,000 | -- | |
| Warranty Deed | $285,000 | Conway Title Service | |
| Deed | $26,000 | -- |
Mortgage History
| Date | Status | Loan Amount | Loan Type |
|---|---|---|---|
| Open | $12,510 | Construction | |
| Open | $33,537 | FHA | |
| Open | $337,565 | FHA | |
| Previous Owner | $346,055 | VA | |
| Previous Owner | $324,362 | VA | |
| Previous Owner | $296,132 | VA | |
| Previous Owner | $231,600 | New Conventional | |
| Previous Owner | $231,200 | New Conventional | |
| Previous Owner | $35,000 | Unknown | |
| Previous Owner | $57,000 | Unknown | |
| Previous Owner | $228,000 | New Conventional |
Property History
| Date | Event | Price | Change | Sq Ft Price |
|---|---|---|---|---|
| 07/24/2020 07/24/20 | Sold | $359,900 | -5.3% | $103 / Sq Ft |
| 04/11/2020 04/11/20 | For Sale | $379,900 | +31.0% | $109 / Sq Ft |
| 06/20/2012 06/20/12 | Sold | $289,900 | 0.0% | $83 / Sq Ft |
| 05/21/2012 05/21/12 | Pending | -- | -- | -- |
| 04/28/2012 04/28/12 | For Sale | $289,900 | -- | $83 / Sq Ft |
Tax History
| Year | Tax Paid | Tax Assessment Tax Assessment Total Assessment is a certain percentage of the fair market value that is determined by local assessors to be the total taxable value of land and additions on the property. | Land | Improvement |
|---|---|---|---|---|
| 2024 | $3,676 | $94,100 | $7,260 | $86,840 |
| 2023 | $3,501 | $69,180 | $7,260 | $61,920 |
| 2022 | $3,126 | $69,180 | $7,260 | $61,920 |
| 2021 | $3,126 | $69,180 | $7,260 | $61,920 |
| 2020 | $2,706 | $60,890 | $7,260 | $53,630 |
| 2019 | $2,706 | $60,890 | $7,260 | $53,630 |
| 2018 | $2,731 | $60,890 | $7,260 | $53,630 |
| 2017 | $2,731 | $60,890 | $7,260 | $53,630 |
| 2016 | $2,731 | $60,890 | $7,260 | $53,630 |
| 2015 | $2,965 | $58,590 | $7,260 | $51,330 |
| 2014 | $2,615 | $58,590 | $7,260 | $51,330 |
Source: Cooperative Arkansas REALTORS® MLS
MLS Number: 20011470
APN: 712-12110-061
- 00 College Ave
- 3955 College Ave
- 3188 Schichtl Dr
- 3100 Robert Ott Cir
- 845 Chapel Hill Dr
- 902 Heather Cir
- 907 Heather Cir
- 283 Pickwicket Dr
- 1045 Country Club Rd
- 1130 Applewood Dr
- 2812 Bruce St
- 3440 Sylvia Springs Dr
- 13 Shady Valley Dr
- 5 Terra Cove
- 9 White Oak Dr
- 44 Shady Valley Dr
- 2608 College Ave
- 0 Ethridge Ln Unit 24019030
- 3910 Orchard Heights Dr
- 3440 Maple Springs Dr
