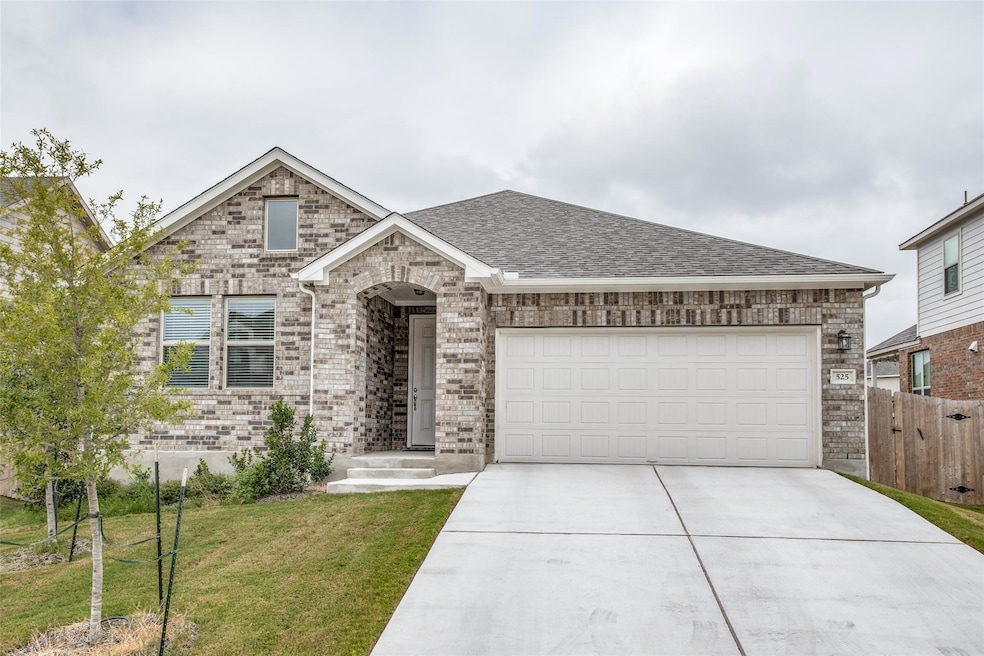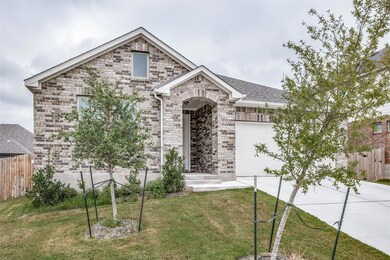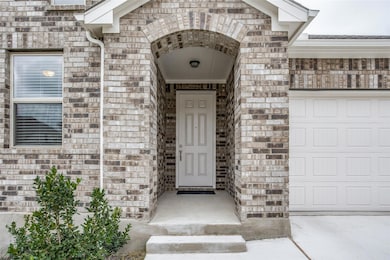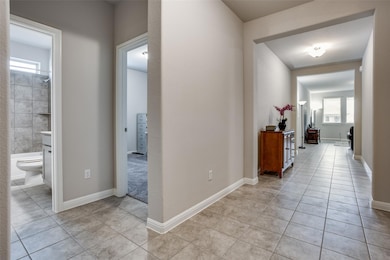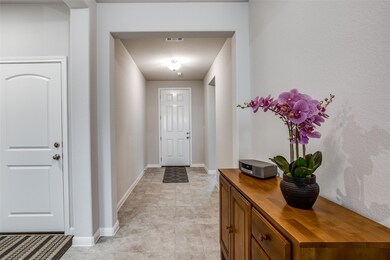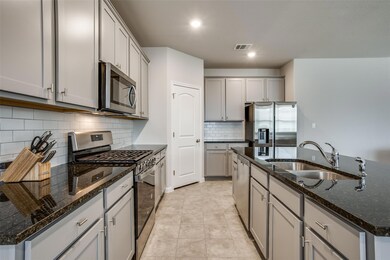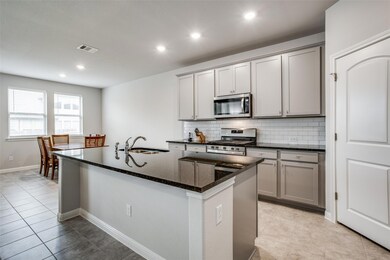525 Windom Way Unit 262391 Georgetown, TX 78626
Maple Creek NeighborhoodHighlights
- Open Floorplan
- Community Pool
- Stainless Steel Appliances
- Granite Countertops
- Covered Patio or Porch
- Bay Window
About This Home
Carpet in bedrooms recently replaced with luxury vinyl plank. Beautiful 1916 sq ft Single story residential with 4 bedrooms and 2 full baths.Living area has tiles and bedrooms are carpeted.Granite countertops in kitchen and appliances provided are a Samsung top load washer/dryer , stainless steel microwave/dishwasher/oven , Samsung Stainless steel side by side Refrigerator.Attached 2 car garage
Listing Agent
All Streets Realty, LLC Brokerage Phone: (512) 964-5975 License #0658236 Listed on: 09/25/2025
Home Details
Home Type
- Single Family
Year Built
- Built in 2020
Lot Details
- 7,449 Sq Ft Lot
- Northeast Facing Home
- Privacy Fence
- Wood Fence
Parking
- 2 Car Garage
Home Design
- Brick Exterior Construction
- Slab Foundation
- Composition Roof
- Masonry Siding
- HardiePlank Type
Interior Spaces
- 1,934 Sq Ft Home
- 1-Story Property
- Open Floorplan
- Bay Window
- Washer and Dryer
Kitchen
- Microwave
- Dishwasher
- Stainless Steel Appliances
- Kitchen Island
- Granite Countertops
- Disposal
Flooring
- Carpet
- Tile
Bedrooms and Bathrooms
- 4 Main Level Bedrooms
- Walk-In Closet
- 2 Full Bathrooms
- Double Vanity
Home Security
- Fire and Smoke Detector
- In Wall Pest System
Eco-Friendly Details
- Energy-Efficient HVAC
- ENERGY STAR Qualified Equipment
Outdoor Features
- Covered Patio or Porch
Schools
- Carver Elementary School
- Wagner Middle School
- East View High School
Utilities
- Central Heating and Cooling System
- Heating System Uses Natural Gas
- Underground Utilities
- ENERGY STAR Qualified Water Heater
Listing and Financial Details
- Security Deposit $2,300
- Tenant pays for all utilities, cable TV, electricity, exterior maintenance, gas, internet, security, sewer, water
- The owner pays for association fees
- 12 Month Lease Term
- $50 Application Fee
- Assessor Parcel Number 201019000L0010
- Tax Block L
Community Details
Overview
- Vista Pointe Sub Ph 2 Subdivision
Recreation
- Community Playground
- Community Pool
- Park
Pet Policy
- Pet Deposit $250
- Dogs and Cats Allowed
Map
Property History
| Date | Event | Price | List to Sale | Price per Sq Ft |
|---|---|---|---|---|
| 01/06/2026 01/06/26 | Under Contract | -- | -- | -- |
| 09/25/2025 09/25/25 | For Rent | $2,300 | 0.0% | -- |
| 09/24/2021 09/24/21 | Rented | $2,300 | 0.0% | -- |
| 09/10/2021 09/10/21 | For Rent | $2,300 | -- | -- |
Source: Unlock MLS (Austin Board of REALTORS®)
MLS Number: 4817645
APN: R588406
- 4001 Promontory Point Trail
- 4000 Promontory Point Trail
- 4531 Monterosa Ln
- 4601 Monterosa Ln
- 220 Birkshire Dr
- 1020 Vista View Dr Unit 2502
- 1020 Vista View Dr Unit 302
- 1127 Winding Creek Place
- 1104 Stone Slope Ct
- 1726 Westmeadow Trail
- 109 Briar Park Dr
- 120 Briar Park Dr
- 1010 Winding Creek Place
- 4205 Windberry Ct
- 3040 Sachen St
- 1986 Canyon Sage Path
- 1104 Daylily Loop
- 1105 April Meadows Loop
- 4194 Windberry Ct
- 1995 Canyon Sage Path
