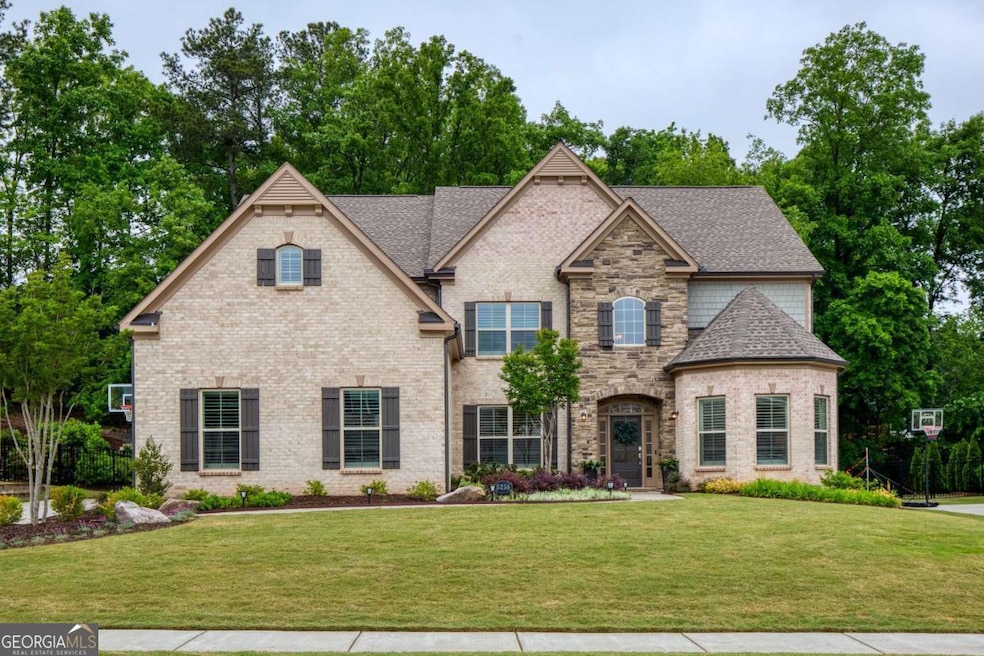Welcome to 5250 Briarstone Ridge Way, a meticulously maintained executive residence nestled in the sought-after Briarstone enclave of Nesbit Lakes. Built just six years ago, this home surpasses new construction with its thoughtful designer upgrades and exceptional craftsmanship. Step into a grand two-story foyer adorned with wide-planked hardwood floors and custom lighting. The main level boasts a spacious office or formal living room, a coffered-ceiling family room with a cozy stack stone fireplace, and a generous dining room featuring upgraded lighting and a butler's pantry with a mirrored backsplash. The white chef's kitchen is a culinary dream, equipped with stainless-steel appliances, double ovens, a gas cooktop, quartz countertops, a built-in microwave, a large walk-in pantry, and an oversized island overlooking the breakfast area. Conveniently located off the three-car garage is a custom mudroom with built-in storage. Upstairs, you'll find three generous secondary bedrooms with newer carpet and walk-in closets. Two bedrooms share a hall bath, while one has an ensuite bath, perfect for guests. The oversized primary suite is a true retreat, featuring double-tray ceilings, a sitting area, and two custom closetsCoone walk-in and one oversized dressing room with custom cabinetry and leather countertops. The spa-like primary bath offers double vanities, an oversized separate shower with a seamless glass enclosure, and a deep soaking tub. A spacious laundry room with a large prep sink adds convenience. An expansive upstairs flex space offers endless versatility; ideal as a bonus room, playroom, media room, or second home office, so you wonCOt even miss having a basement! Enjoy one of the most desirable lots in the neighborhood with a spacious screened porch overlooking a large, private, fenced-in backyard. The porch provides ample space for outdoor dining or a conversation area while watching TV. Additional features include an irrigation system and energy-efficient smart home technology. Residents of Nesbit Lakes enjoy access to amenities that rival most country clubs, including six lighted tennis courts, an Olympic-sized swimming pool with a separate kiddie pool, a splash park, a playground, and a large clubhouse ideal for gatherings. The community also offers access to a private lake, perfect for fishing and kayaking. Located in Alpharetta, this home offers proximity to top-rated schools, upscale shopping, fine dining, and a variety of entertainment options. Enjoy nearby attractions such as Newtown Park, Chattahoochee National Forest, Topgolf, and Wills Park Recreation Center. With easy access to major highways, commuting to Atlanta is a breeze. Don't miss the opportunity to own this exceptional home in a vibrant and welcoming community.

