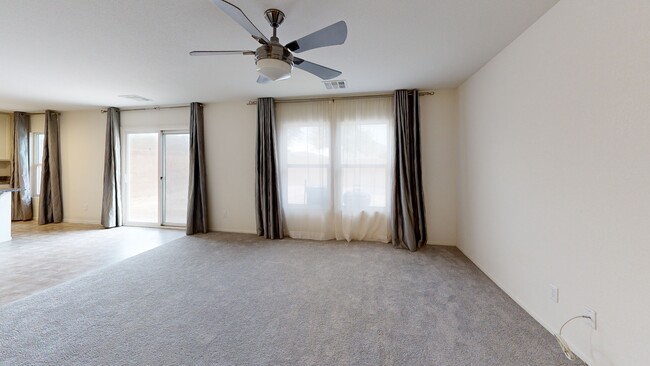
$444,900
- 4 Beds
- 2.5 Baths
- 1,897 Sq Ft
- 6197 Glimmering Light Ave
- Las Vegas, NV
Charming home in Southwest Las Vegas. This nicely appointed home is located within a gated community offering community pool, spa, gym, park, playground, and more! Property features include tile throughout the first floor, neutral color carpeting on the second level, a formal living room with vaulted ceilings, open kitchen connected to the family room with fire place, large island in the kitchen,
Darren Melton Virtue Real Estate Group





