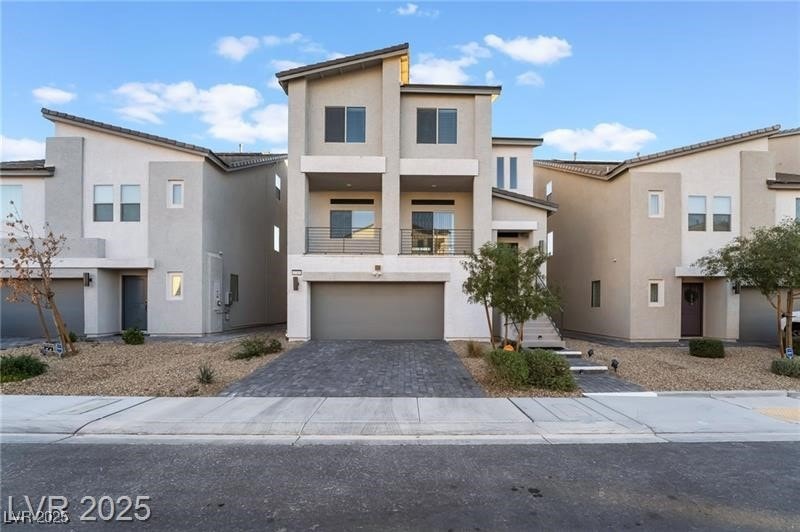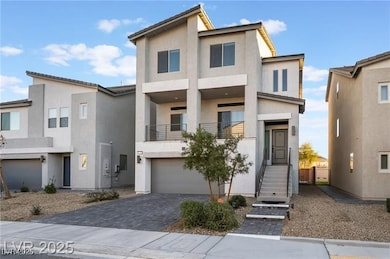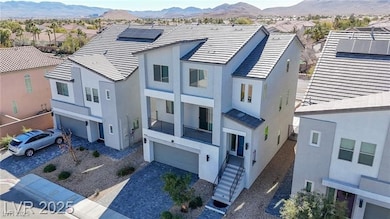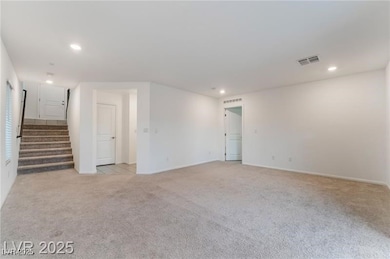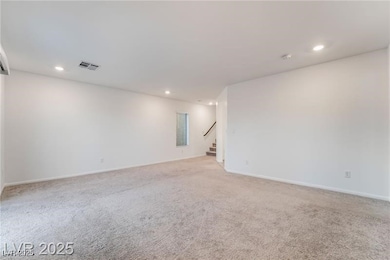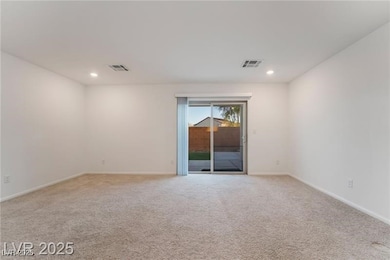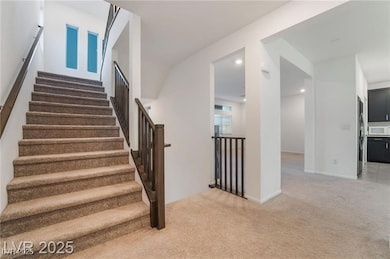5745 Becklow Gardens Ave Las Vegas, NV 89141
Highlands Ranch NeighborhoodHighlights
- Laundry Room
- Central Heating and Cooling System
- Washer and Dryer
- Tile Flooring
- 2 Car Garage
- North Facing Home
About This Home
Welcome to this beautiful three-story home located on a quiet cul-de-sac in the sought-after Southern Highlands community. Built in 2022, this 5-bedroom, 3.5-bath home offers a flexible layout perfect for modern living. The first floor includes a private guest suite with its own living area and full bath—ideal for guests or multi-generational living.
The second floor features an open-concept design with a spacious kitchen, quartz counters, stainless steel appliances, and a large island that flows into the living and dining areas. A private balcony adds to the indoor-outdoor feel.
Upstairs, the primary suite offers a walk-in shower, dual sinks, and ample closet space, along with three additional bedrooms. The home includes a two-car garage, cozy fireplace, and a low-maintenance yard, all in a well-kept HOA community with low monthly dues.
Homeowner pays for solar, sewer, and trash and your NV Energy bill will be minimal.
Listing Agent
Keller Williams MarketPlace Brokerage Email: renton@kwvegas.com License #B.1001985 Listed on: 07/08/2025

Home Details
Home Type
- Single Family
Est. Annual Taxes
- $5,512
Year Built
- Built in 2022
Lot Details
- 3,485 Sq Ft Lot
- North Facing Home
- Back Yard Fenced
- Block Wall Fence
Parking
- 2 Car Garage
Home Design
- Frame Construction
- Tile Roof
- Stucco
Interior Spaces
- 2,832 Sq Ft Home
- 3-Story Property
- Blinds
- Family Room with Fireplace
Kitchen
- Gas Range
- Microwave
- Dishwasher
- Disposal
Flooring
- Carpet
- Tile
Bedrooms and Bathrooms
- 5 Bedrooms
Laundry
- Laundry Room
- Washer and Dryer
Schools
- Priest Elementary School
- Tarkanian Middle School
- Desert Oasis High School
Utilities
- Central Heating and Cooling System
- Heating System Uses Gas
- Cable TV Available
Listing and Financial Details
- Security Deposit $3,100
- Property Available on 7/8/25
- Tenant pays for electricity, gas, key deposit, water
- The owner pays for association fees, sewer, trash collection
- 12 Month Lease Term
Community Details
Overview
- Property has a Home Owners Association
- Highland Trail Association, Phone Number (702) 815-1870
- Highlands Ranch Subdivision
- The community has rules related to covenants, conditions, and restrictions
Pet Policy
- Pets allowed on a case-by-case basis
- Pet Deposit $300
Map
Source: Las Vegas REALTORS®
MLS Number: 2699347
APN: 176-25-414-026
- 5718 San Florentine Ave
- 10478 Beallsville St
- 10434 Rose Palisade St
- 10435 Rose Palisade St
- 10429 Rose Palisade St
- 5804 Gossamer Stone Ct
- 10411 Rose Palisade St
- 5888 Becklow Gardens Ave
- 10375 Rose Palisade St
- 10376 Joaquin Fire St
- 5904 Becklow Gardens Ave
- 5573 San Florentine Ave
- 10343 Beallsville St
- 5862 Bluthe Bridge Ave
- 10458 Gabaldon St
- 5524 Markley Ave
- 10355 Sipple St
- 10662 Bonchester Hill St
- 5981 Wyndham Estate Ave
- 10673 Bonchester Hill St
- 5831 Indigo Knoll Ave
- 5524 Markley Ave
- 5866 Aurora Gold Ave
- 5872 Aurora Gold Ave
- 10361 Aloe Cactus St
- 5927 W Frias Ave
- 5426 Golden Barrel Ave
- 5749 Avondale Rise Way
- 5474 Cholla Cactus Ave
- 10611 Allegrini Dr
- 5724 Avondale Rise Way
- 6028 Allanche Ave
- 5571 Casa Palazzo Ct
- 10164 S Driftwood Estate St
- 6194 W Conn Ave
- 6127 W Levi Ave
- 6031 Lamotte Ave
- 10271 Sweet Woodruff Dr
- 5148 Villa Vecchio Ct
- 10839 Vestone St
