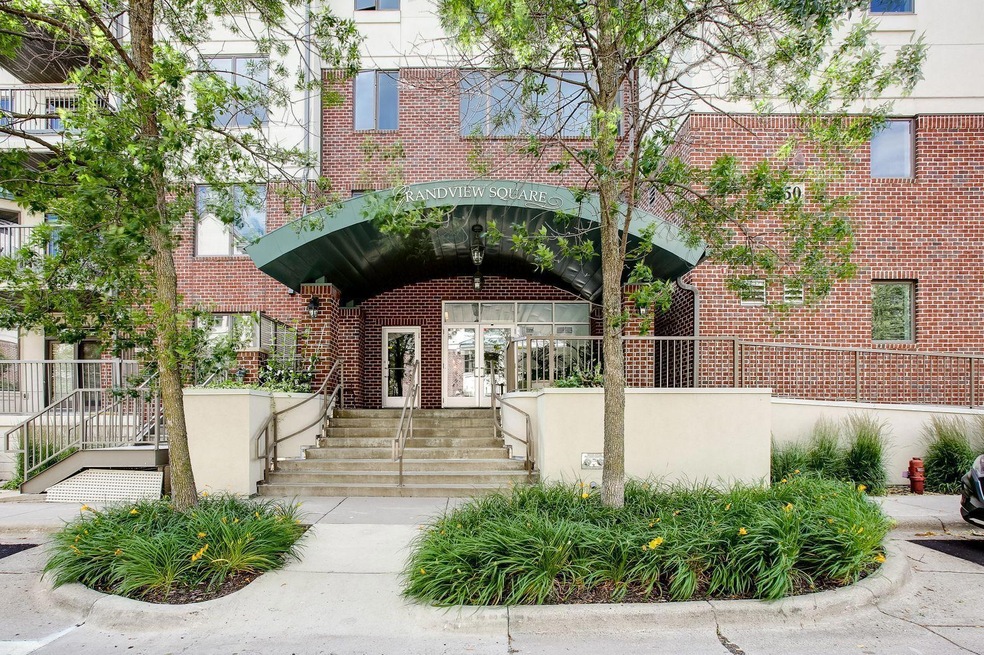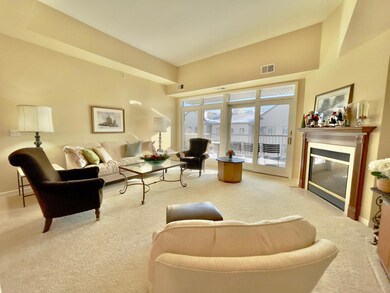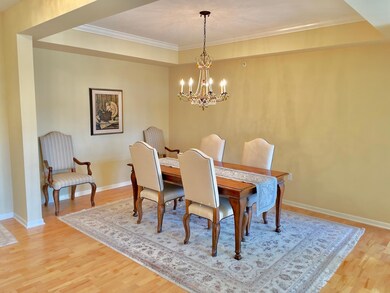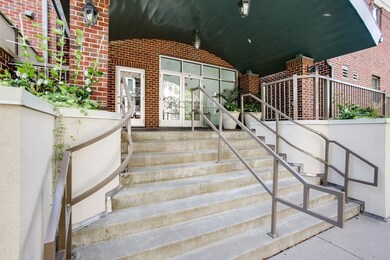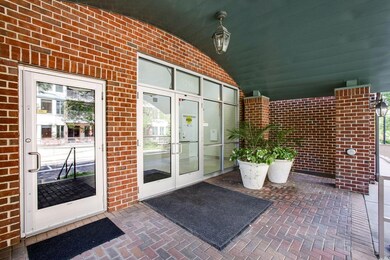
5250 Grandview Square Unit 2404 Edina, MN 55436
Grandview NeighborhoodEstimated Value: $541,000 - $601,000
Highlights
- 67,213 Sq Ft lot
- Deck
- 1 Fireplace
- Countryside Elementary School Rated A
- Main Floor Primary Bedroom
- 1-minute walk to Grandview Square Park
About This Home
As of August 2022Sensational light and bright well maintained home. It will take your breath away. From 9 foot ceilings to large patio window you will have plenty of natural light in this open floor plan. Other amenities include large walk in closet in main bedroom and wonderful bath with tub and shower. Gas fireplace in living room, built in bookcases, hardwood floors. Wait until you see the kitchen! Cherrywood cabinets, granite counter tops and breakfast bar. Full sized laundry. Well equipped exercise room and guest room for over night visitors. Walk to library, grocery, senior center coffee shop or just go for a walk in the neighborhood. Many well maintained flowers and scrubs. Welcome home!
Property Details
Home Type
- Condominium
Est. Annual Taxes
- $5,721
Year Built
- Built in 2003
Lot Details
- 1.54
HOA Fees
- $650 Monthly HOA Fees
Parking
- 2 Car Garage
- Heated Garage
- Garage Door Opener
- Assigned Parking
Home Design
- Split Level Home
Interior Spaces
- 1,639 Sq Ft Home
- Central Vacuum
- 1 Fireplace
- Living Room
- Utility Room Floor Drain
Kitchen
- Range
- Microwave
- Dishwasher
- Disposal
Bedrooms and Bathrooms
- 2 Bedrooms
- Primary Bedroom on Main
- Walk-In Closet
Laundry
- Dryer
- Washer
Home Security
Outdoor Features
- Deck
Utilities
- Forced Air Heating and Cooling System
- Cable TV Available
Listing and Financial Details
- Assessor Parcel Number 2811721340153
Community Details
Overview
- Association fees include maintenance structure, cable TV, controlled access, hazard insurance, lawn care, ground maintenance, parking, trash, shared amenities, snow removal, water
- Gassen Company Association, Phone Number (952) 922-5575
- High-Rise Condominium
- Cic 1250 Village Homes Of Gran Subdivision
- Car Wash Area
Amenities
- Community Garden
- Elevator
Security
- Fire Sprinkler System
Ownership History
Purchase Details
Home Financials for this Owner
Home Financials are based on the most recent Mortgage that was taken out on this home.Purchase Details
Home Financials for this Owner
Home Financials are based on the most recent Mortgage that was taken out on this home.Purchase Details
Home Financials for this Owner
Home Financials are based on the most recent Mortgage that was taken out on this home.Similar Homes in the area
Home Values in the Area
Average Home Value in this Area
Purchase History
| Date | Buyer | Sale Price | Title Company |
|---|---|---|---|
| Gargano Roseann | $515,000 | -- | |
| Gargano Roseann | $515,000 | -- | |
| Copp Dorothy | $408,808 | -- |
Mortgage History
| Date | Status | Borrower | Loan Amount |
|---|---|---|---|
| Open | Gargano Roseann | $275,000 | |
| Closed | Gargano Roseann | $275,000 | |
| Previous Owner | Coppy Dorothy | $123,058 | |
| Previous Owner | Copp Dorothy | $327,046 |
Property History
| Date | Event | Price | Change | Sq Ft Price |
|---|---|---|---|---|
| 08/25/2022 08/25/22 | Sold | $515,000 | -2.8% | $314 / Sq Ft |
| 06/15/2022 06/15/22 | Pending | -- | -- | -- |
| 06/15/2022 06/15/22 | For Sale | $530,000 | -- | $323 / Sq Ft |
Tax History Compared to Growth
Tax History
| Year | Tax Paid | Tax Assessment Tax Assessment Total Assessment is a certain percentage of the fair market value that is determined by local assessors to be the total taxable value of land and additions on the property. | Land | Improvement |
|---|---|---|---|---|
| 2023 | $6,131 | $510,000 | $80,000 | $430,000 |
| 2022 | $5,518 | $460,000 | $65,000 | $395,000 |
| 2021 | $5,721 | $430,000 | $60,000 | $370,000 |
| 2020 | $4,592 | $445,000 | $60,000 | $385,000 |
| 2019 | $4,582 | $355,000 | $75,000 | $280,000 |
| 2018 | $5,761 | $355,000 | $75,000 | $280,000 |
| 2017 | $5,733 | $420,000 | $75,000 | $345,000 |
| 2016 | $5,029 | $366,000 | $30,000 | $336,000 |
| 2015 | $4,626 | $351,000 | $30,000 | $321,000 |
| 2014 | -- | $345,000 | $24,000 | $321,000 |
Agents Affiliated with this Home
-
Beth Gilleland

Seller's Agent in 2022
Beth Gilleland
RE/MAX Results
(651) 226-5052
1 in this area
55 Total Sales
-
James Gilleland

Seller Co-Listing Agent in 2022
James Gilleland
Results Support Services, Inc
(651) 226-5054
1 in this area
19 Total Sales
-
Becky O'Brien

Buyer's Agent in 2022
Becky O'Brien
RE/MAX Results
(763) 478-8111
1 in this area
282 Total Sales
-
Courtney Atkinson

Buyer Co-Listing Agent in 2022
Courtney Atkinson
RE/MAX Results
(612) 327-1519
1 in this area
107 Total Sales
Map
Source: NorthstarMLS
MLS Number: 6220084
APN: 28-117-21-34-0153
- 5109 Richmond Dr
- 5112 Windsor Ave
- 5020 Richmond Dr
- 5020 Windsor Ave
- 5044 W 56th St
- 5220 W 56th St
- 5033 William Ave
- 5121 Blossom Ct
- 5012 Hankerson Ave
- 5624 Dale Ave
- 5124 Skyline Dr
- 5343 Interlachen Blvd
- 4913 W Sunnyslope Rd
- 4904 W Sunnyslope Rd
- 5504 Merritt Cir
- 4606 Lakeview Dr
- 5601 Interlachen Cir
- 4500 Parkside Ln
- 4920 Sunnyside Rd
- 4503 Lakeview Dr
- 5250 Grandview Square Unit 2210
- 5250 Grandview Square Unit 2413
- 5250 Grandview Square Unit 2412
- 5250 Grandview Square Unit 2411
- 5250 Grandview Square Unit 2410
- 5250 Grandview Square Unit 2409
- 5250 Grandview Square Unit 2408
- 5250 Grandview Square Unit 2407
- 5250 Grandview Square Unit 2405
- 5250 Grandview Square Unit 2404
- 5250 Grandview Square Unit 2403
- 5250 Grandview Square Unit 2402
- 5250 Grandview Square Unit 2401
- 5250 Grandview Square Unit 2313
- 5250 Grandview Square Unit 2312
- 5250 Grandview Square Unit 2311
- 5250 Grandview Square Unit 2310
- 5250 Grandview Square Unit 2309
- 5250 Grandview Square Unit 2308
- 5250 Grandview Square Unit 2307
