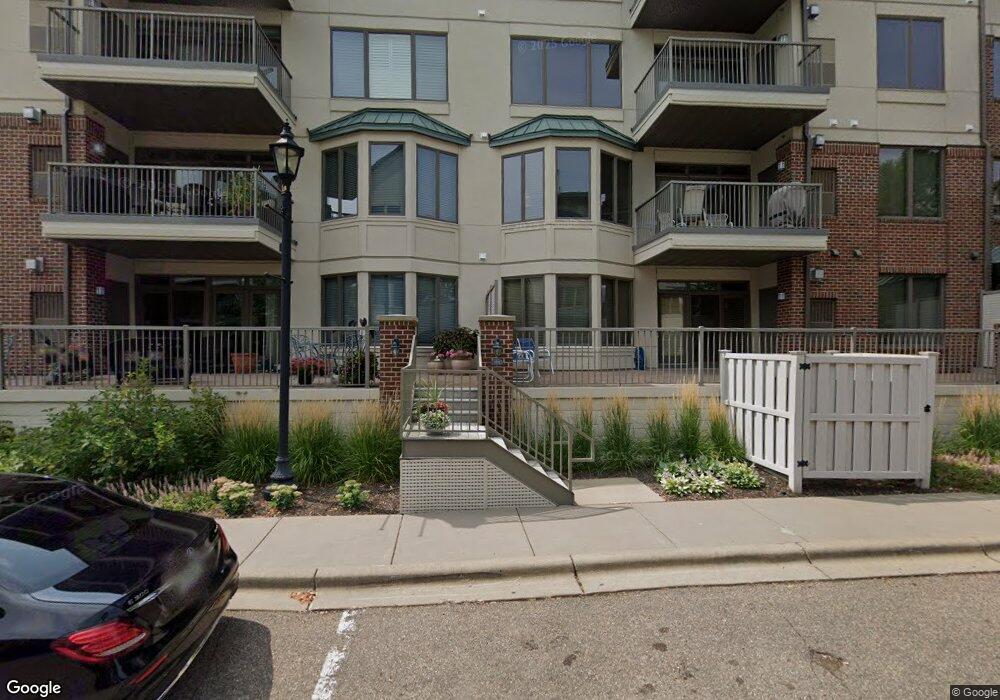5250 Grandview Square Unit 2412 Edina, MN 55436
Grandview NeighborhoodEstimated Value: $602,000 - $762,000
2
Beds
2
Baths
1,953
Sq Ft
$347/Sq Ft
Est. Value
About This Home
This home is located at 5250 Grandview Square Unit 2412, Edina, MN 55436 and is currently estimated at $678,162, approximately $347 per square foot. 5250 Grandview Square Unit 2412 is a home located in Hennepin County with nearby schools including Countryside Elementary School, Valley View Middle School, and Edina High School.
Ownership History
Date
Name
Owned For
Owner Type
Purchase Details
Closed on
Jun 27, 2019
Sold by
Lee David A and Lee Karen K
Bought by
Lee Karen K and Lee David A
Current Estimated Value
Purchase Details
Closed on
Nov 8, 2017
Sold by
Mcmahon Colleen A and Colleen A Mcmahon Revocable Tr
Bought by
Lee David A and Lee Karen K
Purchase Details
Closed on
Nov 5, 2004
Sold by
R E C Inc
Bought by
Mcmahon Colleen A and Mcmahon David J
Create a Home Valuation Report for This Property
The Home Valuation Report is an in-depth analysis detailing your home's value as well as a comparison with similar homes in the area
Home Values in the Area
Average Home Value in this Area
Purchase History
| Date | Buyer | Sale Price | Title Company |
|---|---|---|---|
| Lee Karen K | -- | None Available | |
| Lee David A | $573,000 | Burnet Title | |
| Mcmahon Colleen A | $526,679 | -- |
Source: Public Records
Tax History Compared to Growth
Tax History
| Year | Tax Paid | Tax Assessment Tax Assessment Total Assessment is a certain percentage of the fair market value that is determined by local assessors to be the total taxable value of land and additions on the property. | Land | Improvement |
|---|---|---|---|---|
| 2024 | $8,620 | $655,000 | $105,000 | $550,000 |
| 2023 | $7,650 | $615,000 | $95,000 | $520,000 |
| 2022 | $7,036 | $560,000 | $80,000 | $480,000 |
| 2021 | $7,049 | $540,000 | $75,000 | $465,000 |
| 2020 | $5,226 | $540,000 | $75,000 | $465,000 |
| 2019 | $5,215 | $400,000 | $75,000 | $325,000 |
| 2018 | $6,565 | $400,000 | $75,000 | $325,000 |
| 2017 | $6,415 | $470,000 | $75,000 | $395,000 |
| 2016 | $6,314 | $455,000 | $30,000 | $425,000 |
| 2015 | $5,623 | $421,000 | $30,000 | $391,000 |
| 2014 | -- | $400,000 | $24,000 | $376,000 |
Source: Public Records
Map
Nearby Homes
- 5250 Grandview Square Unit 2311
- 5101 Bedford Ave
- 5012 Hankerson Ave
- 5013 Oxford Ave
- 5124 Skyline Dr
- 4801 Westbrook Ln
- 4509 Oxford Ave
- 5412 Benton Ave
- 5536 Saint Johns Ave
- 5416 Benton Ave
- 5504 Benton Ave
- 12 Merilane Ave
- 5005 W 60th St
- 4380 Brookside Ct Unit 103
- 4380 Brookside Ct Unit 209
- 4380 Brookside Ct Unit 116
- 4909 Rolling Green Pkwy
- 5341 Kellogg Ave
- 5816 Northwood Dr
- 4360 Brookside Ct Unit 310
- 5250 Grandview Square Unit 2210
- 5250 Grandview Square Unit 2413
- 5250 Grandview Square Unit 2411
- 5250 Grandview Square Unit 2410
- 5250 Grandview Square Unit 2409
- 5250 Grandview Square Unit 2408
- 5250 Grandview Square Unit 2407
- 5250 Grandview Square Unit 2405
- 5250 Grandview Square Unit 2404
- 5250 Grandview Square Unit 2403
- 5250 Grandview Square Unit 2401
- 5250 Grandview Square Unit 2313
- 5250 Grandview Square Unit 2312
- 5250 Grandview Square Unit 2310
- 5250 Grandview Square Unit 2309
- 5250 Grandview Square Unit 2308
- 5250 Grandview Square Unit 2307
- 5250 Grandview Square Unit 2306
- 5250 Grandview Square Unit 2305
- 5250 Grandview Square Unit 2304
