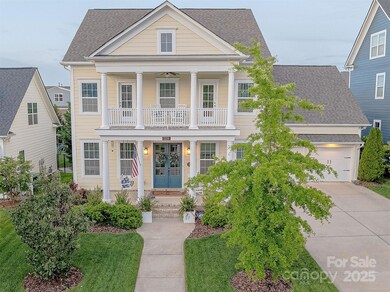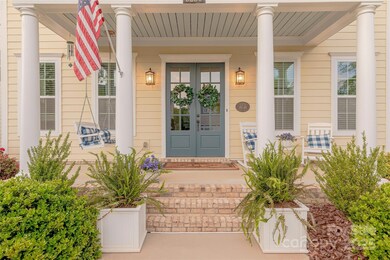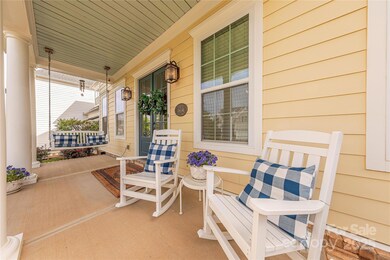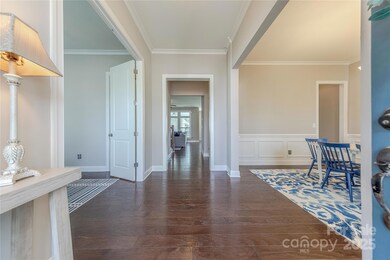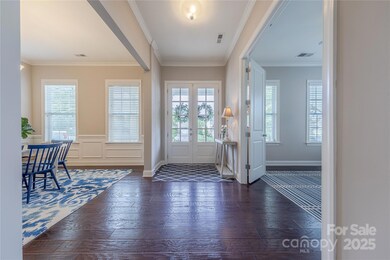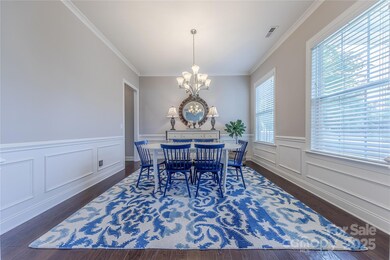
5250 Meadowcroft Way Fort Mill, SC 29708
Gold Hill NeighborhoodHighlights
- Open Floorplan
- Clubhouse
- Transitional Architecture
- Pleasant Knoll Elementary School Rated A+
- Pond
- Wood Flooring
About This Home
As of June 2025Situated on a premium lot in Fort Mill’s desirable Habersham, this custom built John Wieland home has been meticulously updated to perfection. Double rocking chair front porches welcome guest to the open concept floor plan. Foyer is flanked by formal dining room & flexible first floor guest suite w/ full bath. Gourmet chef’s kitchen features island, gas cook top w/ exterior venting hood, white 42" cabinets & stainless appliances. Enormous primary suite features sitting room plus spa-like bath w/ double vanity, garden tub, glass enclosed tile shower & dual walk-in custom closets. 2 additional bedrooms + large bonus room on 2nd floor. Finished 3rd floor features bedroom 5 w/ luxurious full bathroom. Relax in the conditioned 4 season room overlooking the private flat backyard ideal for play or entertainment. Habersham features walking trails, pool, clubhouse & pond w/ dock & is conveniently located moments from shopping, dining & entertainment. This is the one you have been looking for!
Last Agent to Sell the Property
Allen Tate Charlotte South Brokerage Email: jeremy.ordan@allentate.com License #280072 Listed on: 04/30/2025

Co-Listed By
Allen Tate Charlotte South Brokerage Email: jeremy.ordan@allentate.com License #287316
Home Details
Home Type
- Single Family
Est. Annual Taxes
- $3,205
Year Built
- Built in 2016
Lot Details
- Lot Dimensions are 65x130x65x130
- Back Yard Fenced
HOA Fees
- $108 Monthly HOA Fees
Parking
- 2 Car Attached Garage
Home Design
- Transitional Architecture
- Hardboard
Interior Spaces
- 3-Story Property
- Open Floorplan
- Wired For Data
- Built-In Features
- Ceiling Fan
- Window Treatments
- French Doors
- Mud Room
- Great Room with Fireplace
- Crawl Space
Kitchen
- <<microwave>>
- Dishwasher
- Kitchen Island
- Disposal
Flooring
- Wood
- Tile
Bedrooms and Bathrooms
- Walk-In Closet
- 4 Full Bathrooms
- Garden Bath
Outdoor Features
- Pond
- Balcony
- Covered patio or porch
Schools
- Springfield Elementary School
- Pleasant Knoll Middle School
- Nation Ford High School
Utilities
- Forced Air Heating and Cooling System
- Cable TV Available
Listing and Financial Details
- Assessor Parcel Number 653-02-01-045
Community Details
Overview
- Red Rocks Management Association, Phone Number (888) 757-3376
- Habersham Subdivision
- Mandatory home owners association
Amenities
- Picnic Area
- Clubhouse
Recreation
- Community Playground
- Community Pool
- Trails
Ownership History
Purchase Details
Home Financials for this Owner
Home Financials are based on the most recent Mortgage that was taken out on this home.Purchase Details
Similar Homes in Fort Mill, SC
Home Values in the Area
Average Home Value in this Area
Purchase History
| Date | Type | Sale Price | Title Company |
|---|---|---|---|
| Deed | $850,000 | None Listed On Document | |
| Special Warranty Deed | $4,621,848 | -- |
Mortgage History
| Date | Status | Loan Amount | Loan Type |
|---|---|---|---|
| Open | $350,000 | New Conventional | |
| Previous Owner | $391,000 | New Conventional |
Property History
| Date | Event | Price | Change | Sq Ft Price |
|---|---|---|---|---|
| 06/19/2025 06/19/25 | Sold | $850,000 | +3.0% | $234 / Sq Ft |
| 04/30/2025 04/30/25 | For Sale | $825,000 | -- | $227 / Sq Ft |
Tax History Compared to Growth
Tax History
| Year | Tax Paid | Tax Assessment Tax Assessment Total Assessment is a certain percentage of the fair market value that is determined by local assessors to be the total taxable value of land and additions on the property. | Land | Improvement |
|---|---|---|---|---|
| 2024 | $3,205 | $18,157 | $4,400 | $13,757 |
| 2023 | $2,976 | $17,392 | $4,400 | $12,992 |
| 2022 | $2,950 | $17,392 | $4,400 | $12,992 |
| 2021 | -- | $17,392 | $4,400 | $12,992 |
| 2020 | $3,167 | $17,392 | $0 | $0 |
| 2019 | $3,584 | $17,140 | $0 | $0 |
| 2018 | $3,785 | $17,140 | $0 | $0 |
| 2017 | $3,572 | $17,140 | $0 | $0 |
| 2016 | $371 | $4,500 | $0 | $0 |
Agents Affiliated with this Home
-
Jeremy Ordan

Seller's Agent in 2025
Jeremy Ordan
Allen Tate Realtors
(704) 609-9300
19 in this area
336 Total Sales
-
Brittany Osborne

Seller Co-Listing Agent in 2025
Brittany Osborne
Allen Tate Realtors
(704) 657-9191
15 in this area
237 Total Sales
-
Susie Johnson

Buyer's Agent in 2025
Susie Johnson
Allen Tate Realtors
(704) 236-2010
1 in this area
113 Total Sales
Map
Source: Canopy MLS (Canopy Realtor® Association)
MLS Number: 4251880
APN: 6530201045
- 5256 Meadowcroft Way
- 5266 Meadowcroft Way
- 614 Timberwood Dr
- 398 Hampton Trail Dr
- Lot 18 Bogue Dr
- 317 Yaupon Ct
- 309 Yaupon Ct
- Lot 19 Bogue Dr
- Lot 13 Yaupon Ct
- 426 Bogue Dr
- 313 Yaupon Ct
- 321 Yaupon Ct
- 147 Whitley Mills Rd
- 2862 Pleasant Rd
- 0000 Pleasant Rd
- 288 Sand Paver Way Unit 50
- 238 Tiger Lily Dr
- 242 Tiger Lily Dr
- 230 Tiger Lily Dr
- 143 Kona Ln

