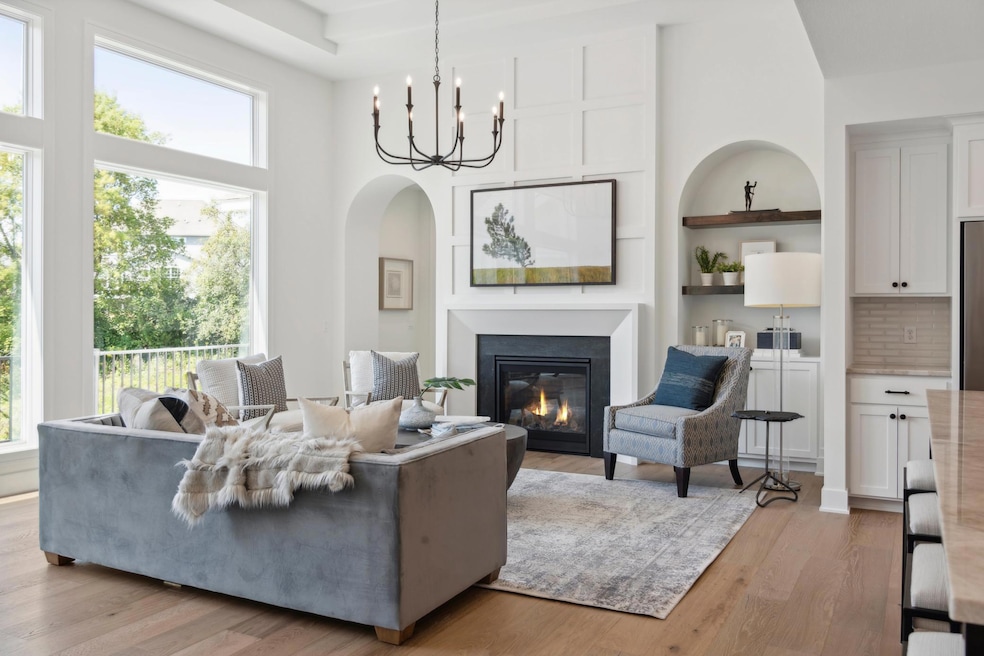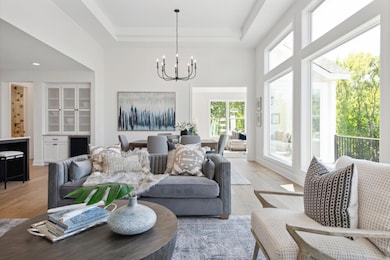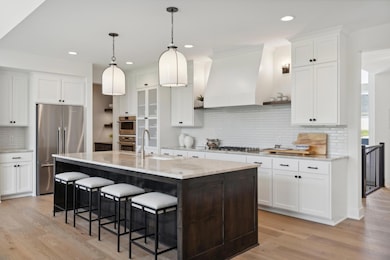5250 Polaris Ln N Plymouth, MN 55446
Estimated payment $6,014/month
Highlights
- New Construction
- Recreation Room
- Great Room
- Basswood Elementary School Rated A-
- Freestanding Bathtub
- Mud Room
About This Home
Welcome to McDonald Construction's exquisite new plan, The Bristol!
This stunning main-level living design is thoughtfully crafted for your utmost convenience and luxury. Step into the impressive Gathering Room featuring soaring 12-foot ceilings, and fall in love with the gourmet kitchen, complete with top-of-the-line Fisher & Paykel appliances, an elegant wood hood, beautiful quartz countertops, and a spacious walk-in pantry. This exceptional layout seamlessly merges sophistication with everyday functionality.
Experience the perfect blend of practicality and elegance with the expansive mudroom, dedicated laundry room, and custom bench, all enhancing the luxurious ambiance. Retreat to the Owner's Suite, your personal sanctuary, which boasts a freestanding tub, a beautifully tiled shower and floors, a double-sink vanity, and a generous walk-in closet.
Venture to the lower level, where entertainment awaits! This versatile space includes a cozy bedroom, an exercise room, a stylish 3/4 bath, and a large media/game area complete with a wet bar—perfect for hosting family and friends.
Seize the opportunity to call The Bristol your new home—a masterpiece designed for those who appreciate the finer things in life!
Home Details
Home Type
- Single Family
Est. Annual Taxes
- $2,309
Year Built
- New Construction
Lot Details
- 0.35 Acre Lot
- Lot Dimensions are 76x140x80x141
- Cul-De-Sac
- Street terminates at a dead end
- Few Trees
HOA Fees
- $16 Monthly HOA Fees
Parking
- 3 Car Attached Garage
- Insulated Garage
- Garage Door Opener
Home Design
- Flex
- Architectural Shingle Roof
Interior Spaces
- 1-Story Property
- Wet Bar
- Gas Fireplace
- Mud Room
- Great Room
- Dining Room
- Recreation Room
- Home Gym
Kitchen
- Walk-In Pantry
- Built-In Double Oven
- Cooktop
- Microwave
- Freezer
- Dishwasher
- Stainless Steel Appliances
- Disposal
- The kitchen features windows
Bedrooms and Bathrooms
- 3 Bedrooms
- Freestanding Bathtub
Laundry
- Laundry Room
- Dryer
- Washer
Finished Basement
- Basement Fills Entire Space Under The House
- Drainage System
- Sump Pump
- Drain
Utilities
- Forced Air Zoned Cooling and Heating System
- Humidifier
- Vented Exhaust Fan
- 200+ Amp Service
- Gas Water Heater
- Water Softener is Owned
Additional Features
- Air Exchanger
- Sod Farm
Community Details
- Association fees include professional mgmt
- Omega Association, Phone Number (763) 449-9100
- Built by MCDONALD DESIGN BUILD RENOVATE AND MCDONALD CONSTR
- Hampton Hills Community
- Hampton Hills Subdivision
Listing and Financial Details
- Assessor Parcel Number 0411822340092
Map
Home Values in the Area
Average Home Value in this Area
Tax History
| Year | Tax Paid | Tax Assessment Tax Assessment Total Assessment is a certain percentage of the fair market value that is determined by local assessors to be the total taxable value of land and additions on the property. | Land | Improvement |
|---|---|---|---|---|
| 2024 | $2,309 | $162,000 | $162,000 | -- |
| 2023 | $1,448 | $105,400 | $105,400 | $0 |
| 2022 | $1,515 | $0 | $0 | $0 |
Property History
| Date | Event | Price | List to Sale | Price per Sq Ft |
|---|---|---|---|---|
| 09/25/2025 09/25/25 | For Sale | $1,099,300 | -- | $297 / Sq Ft |
Purchase History
| Date | Type | Sale Price | Title Company |
|---|---|---|---|
| Deed | $600,000 | -- |
Mortgage History
| Date | Status | Loan Amount | Loan Type |
|---|---|---|---|
| Open | $450,000 | New Conventional |
Source: NorthstarMLS
MLS Number: 6794605
APN: 04-118-22-34-0092
- 5260 Polaris Ln N
- 5275 Niagara Ln N
- 15525 53rd Ave N
- 5160 Juneau Ln N
- 5510 Weston Ln N
- 14116 55th Ave N
- 16130 53rd Place N
- 14006 54th Ave N Unit 3
- 15720 49th Ave N
- 5640 Dallas Ln N
- 5625 Yuma Ln N
- 5048 Yuma Ln N
- 14004 52nd Ave N
- 4710 Kingsview Ln N
- 15591 60th Ave N
- 15325 47th Ave N
- 16242 50th Ave N
- 16745 58th Ave N
- 5690 Zanzibar Ln N
- 13765 54th Ave N
- 15257 60th Ave N
- 14009 52nd Ave N
- 13840 54th Ave N
- 15661 60th Ave N
- 13750 54th Ave N
- 5200-5300 Annapolis Ln N
- 15726 60th Ave N
- 4526 Quantico Ln N
- 15625 46th Ave N
- 16810 51st Place N
- 14200 43rd Ave N
- 5814 Teakwood Ln N
- 5100 Holly Ln N
- 4770 Underwood Ln N Unit F
- 5720 Oakview Ln N
- 5760 Oakview Ln N
- 15730 Rockford Rd
- 3850 Plymouth Blvd
- 12970 63rd Ave N
- 6110 Quinwood Ln N







